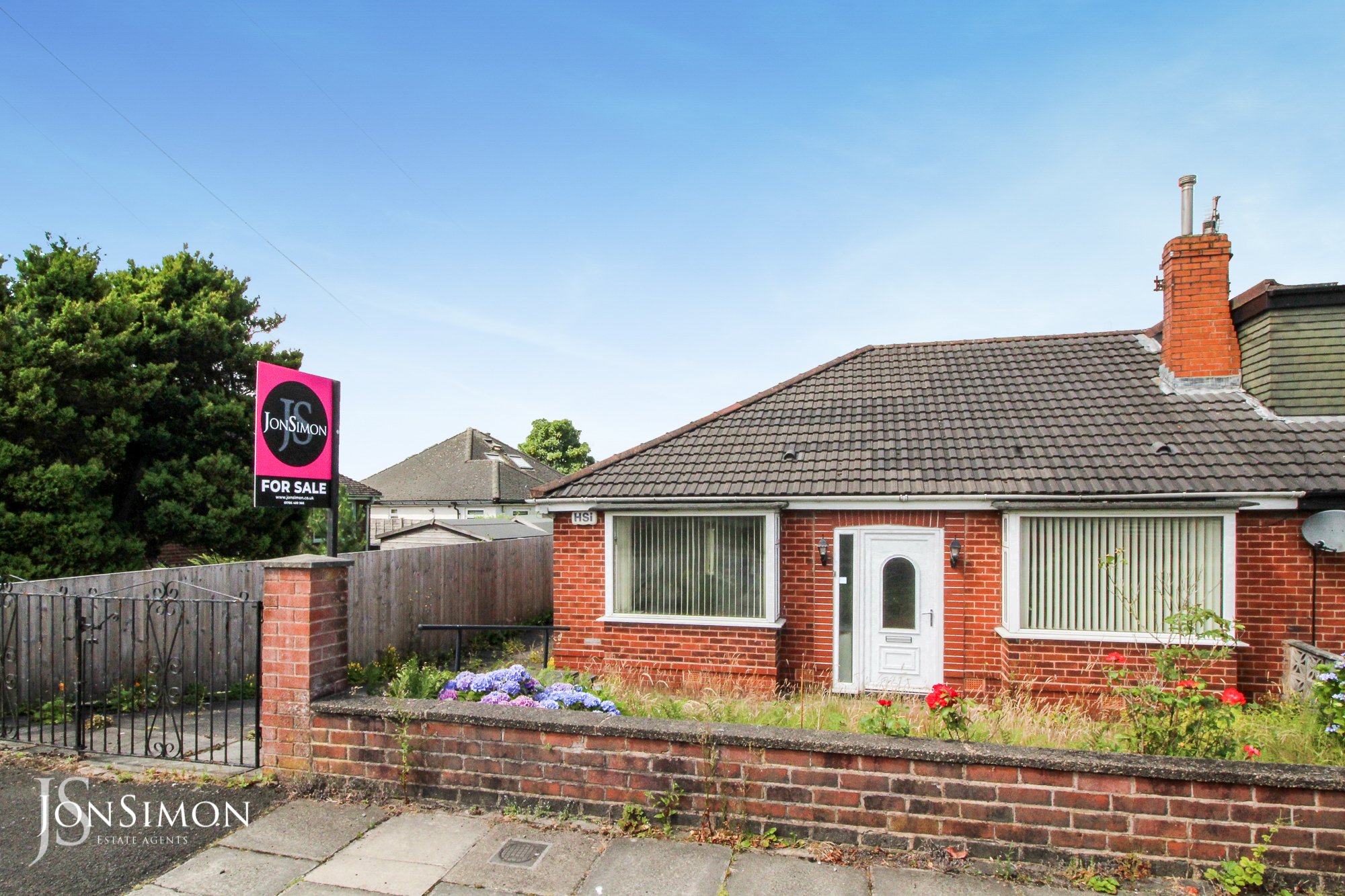Delph Lane, Bolton
£220,000

Features
- A large three bedroom semi-detached true bungalow
- Spacious lounge & conservatory
- Open plan fitted dining kitchen
- Three piece shower room
- Fully double glazed and gas central heating
- Sold with no onward chain
- Flagged driveway for ample off road parking to the front
- Detached single garage
- Front and rear gardens with patio area
- EPC Rating - D
- Situated in the prestigious area of Ainsworth Village on a quiet road
- Internal viewing is an absolute must to appreciate the size and is strictly by appointment only
Full Description
Ground Floor
Front Porch
UPVC double glazed front door and window, tiled floor and meter cupboard. Ceiling coving and ceiling point.
Hallway
Internal glass door, radiator, storage cupboards, ceiling coving, loft access and ceiling point.
Lounge
UPVC double glazed bay fronted window, coal effect gas fire with stone surround, radiator, wall lights, TV point, ceiling coving and ceiling point.
Conservatory
UPVC double glazed windows and rear door, tiled flooring and wall light.
Dining Kitchen
A range of wall and base units with complimentary worksurface, electric cooker with four ring electric hob, extractor unit above, single bowl sink unit with drainer, part tiled walls, radiator, laminate flooring, ceiling point, wall light, UPVC double glazed window and UPVC double glazed rear door leading into the conservatory.
Bedroom One
UPVC double glazed bay fronted window, radiator and ceiling point.
Bedroom Two
UPVC double glazed side and rear windows, radiator and ceiling point
Bedroom Three
UPVC double glazed side window, radiator and ceiling point.
Bathroom
Three piece suite comprising of a walk-in shower unit with electric shower, low-level WC, wash hand basin with storage cupboard underneath, radiator, part-tiled walls, shaver point, extractor unit, ceiling point and UPVC double glazed rear window.
Outside
Garage
A detached single garage with manual up and over door.
Gardens
Front: Large flagged driveway for several cars, lawn area with borders and shrubs, flagged pathway and double gates.
Rear: A flagged patio area, lawn area with borders in shrubs. Gated access to the side.