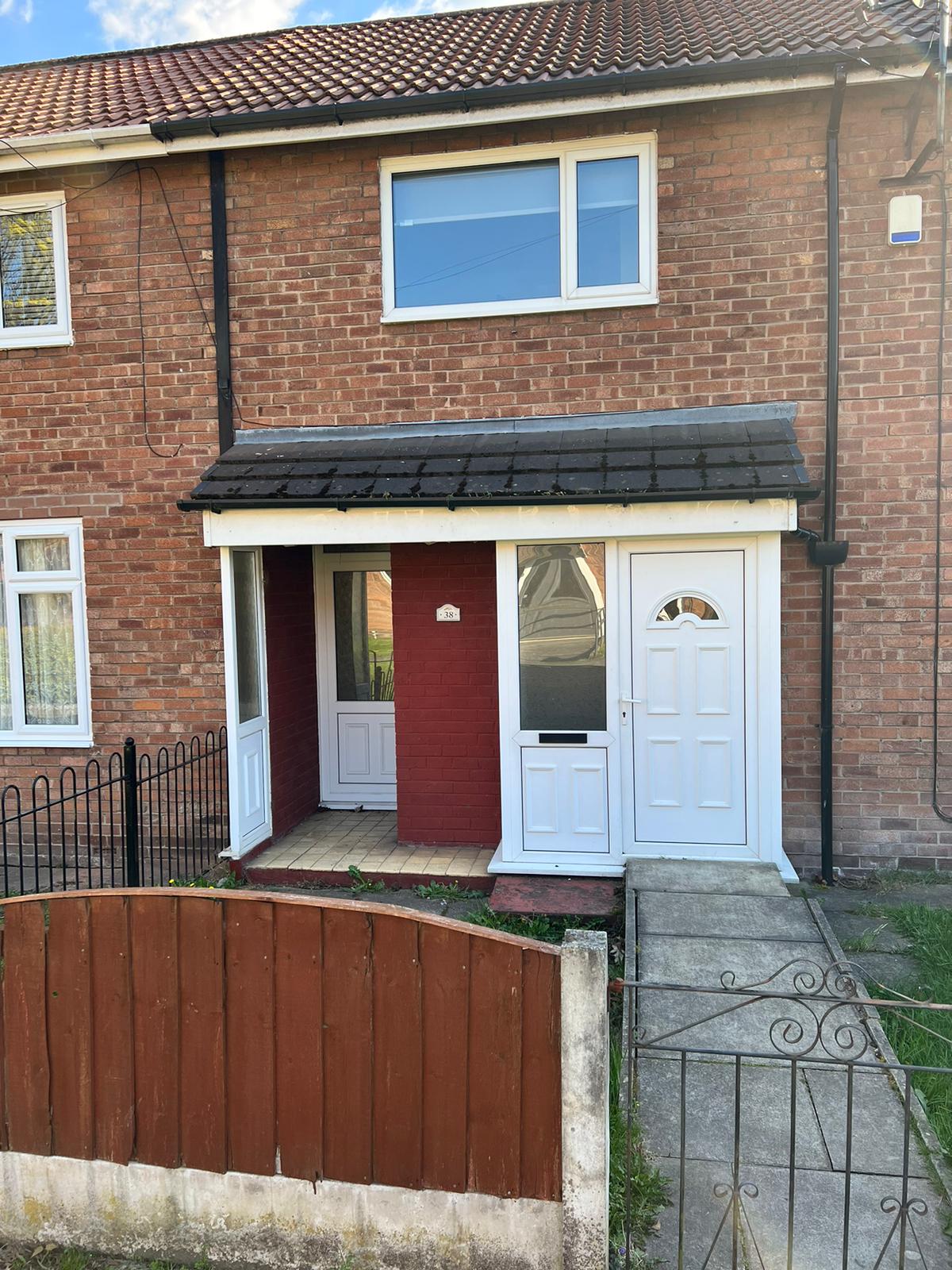Douglas Close, Whitefield, Manchester
£800 pcm

Full Description
Ground Floor
Lounge
18' 8" x 12' 10" (5.70m x 3.90m)
Kitchen
10' 6" x 7' 10" (3.20m x 2.40m)
Conservatory
10' 2" x 11' 6" (3.10m x 3.50m)
First Floor
Master Bedroom
12' 10" x 11' 10" (3.90m x 3.60m)
Bedroom Two
11' 6" x 11' 2" (3.50m x 3.40m)
Bathroom
7' 3" x 4' 7" (2.20m x 1.40m)
W.C
6' 3" x 3' 7" (1.90m x 1.10m)
Bedroom Three
10' 2" x 6' 11" (3.10m x 2.10m)