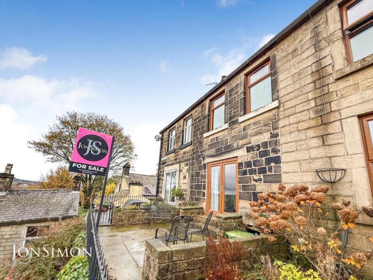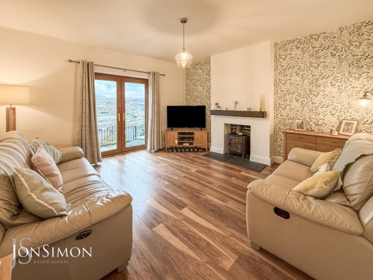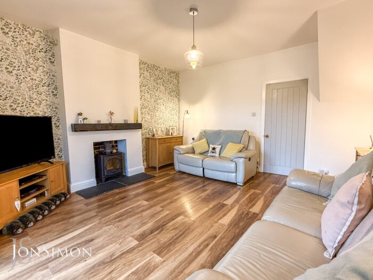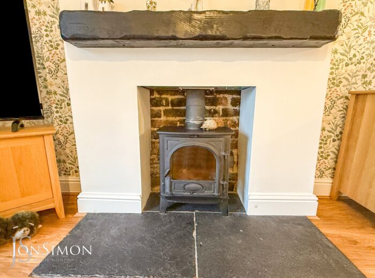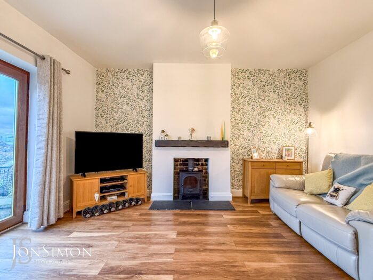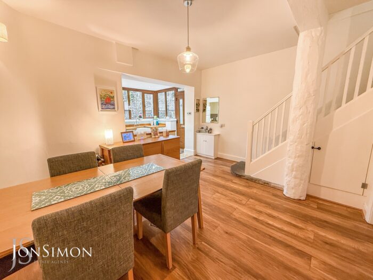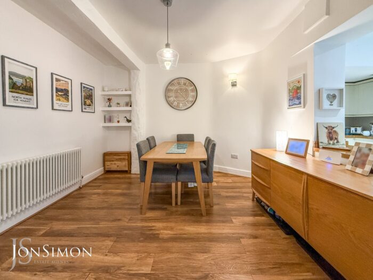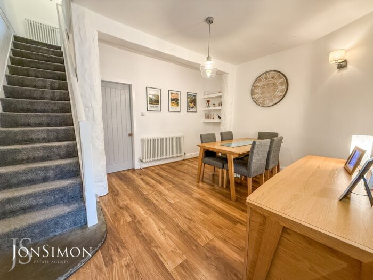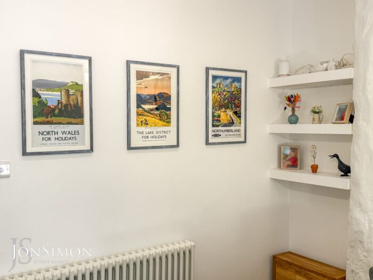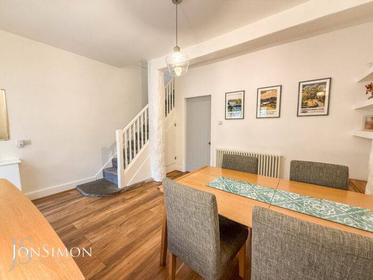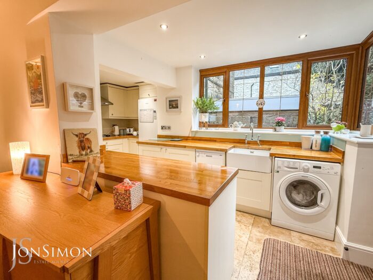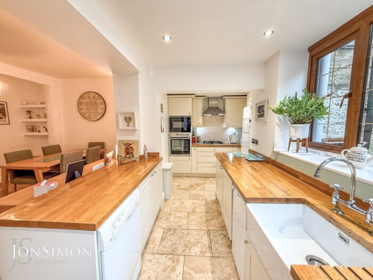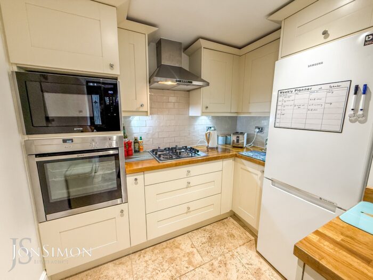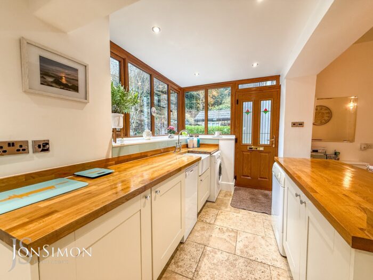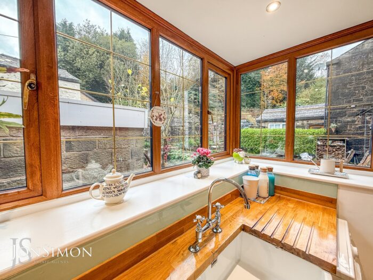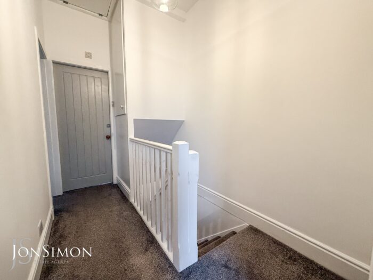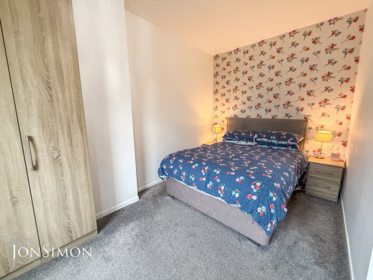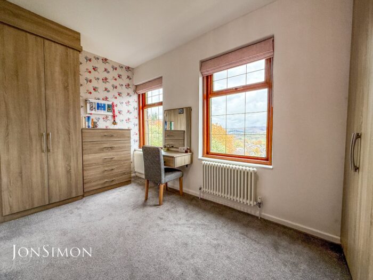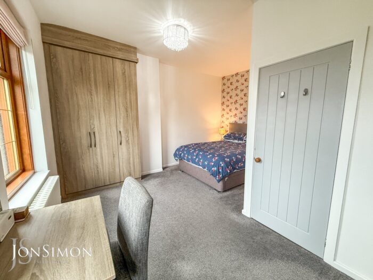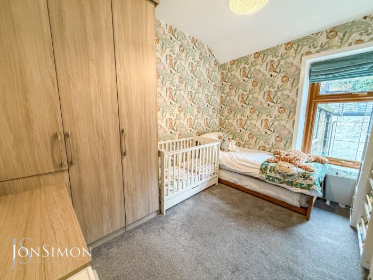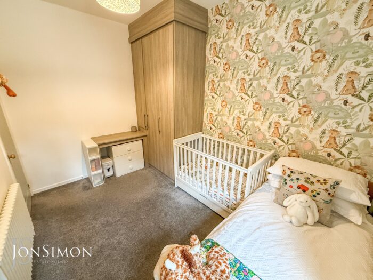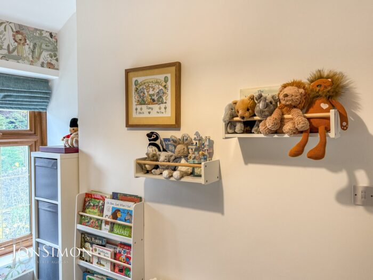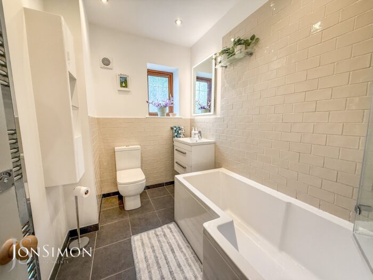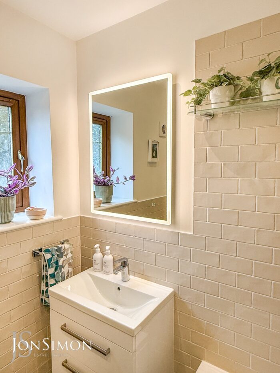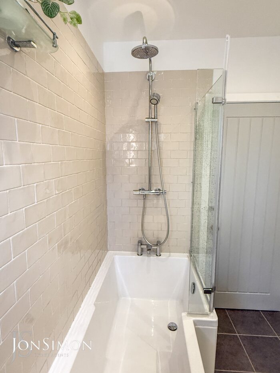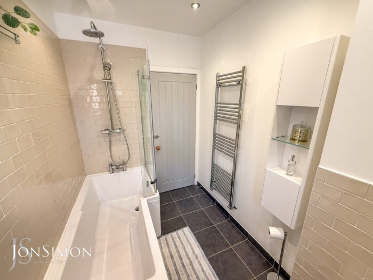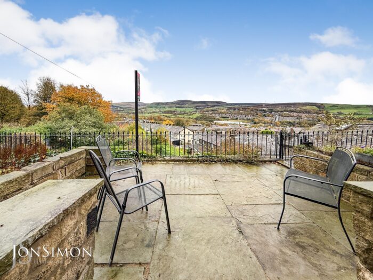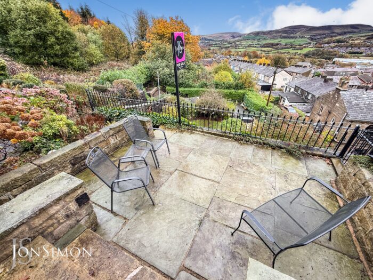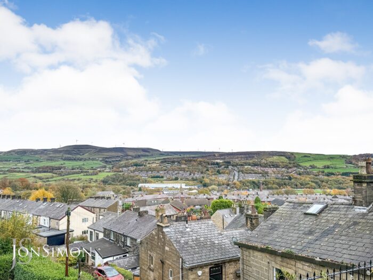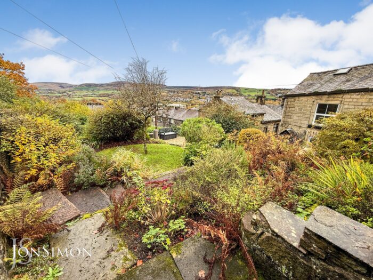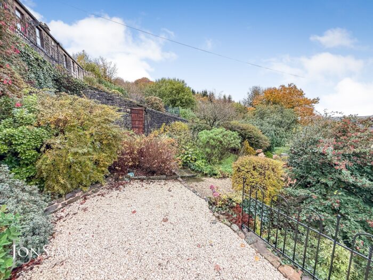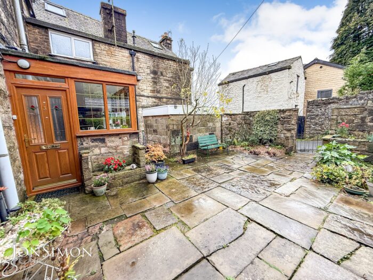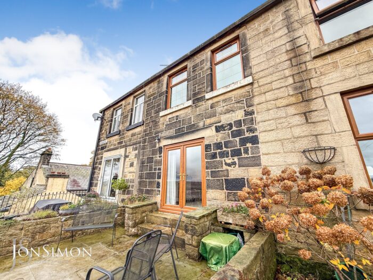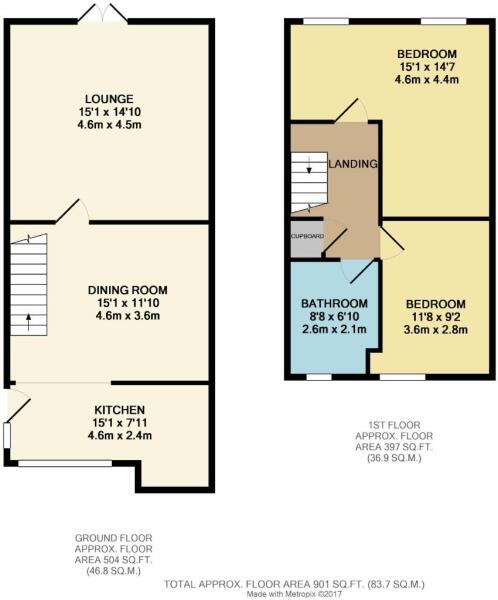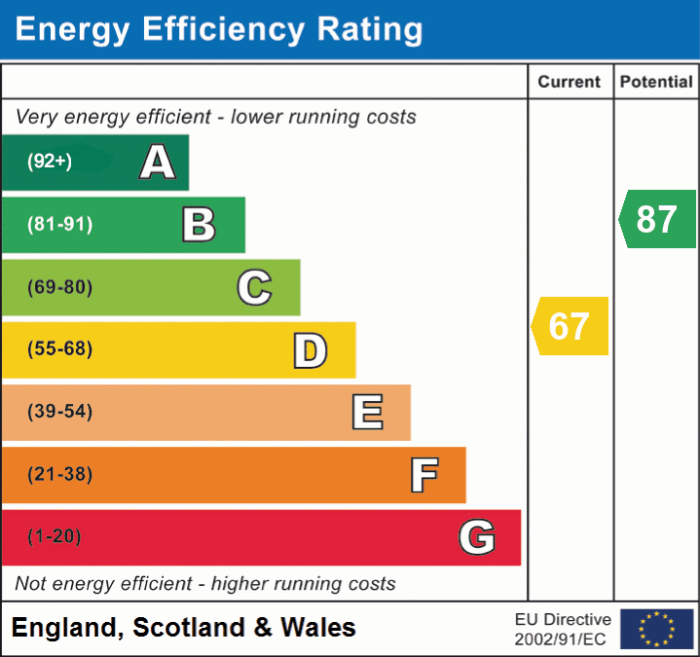Douglas Street, Bury
£280,000
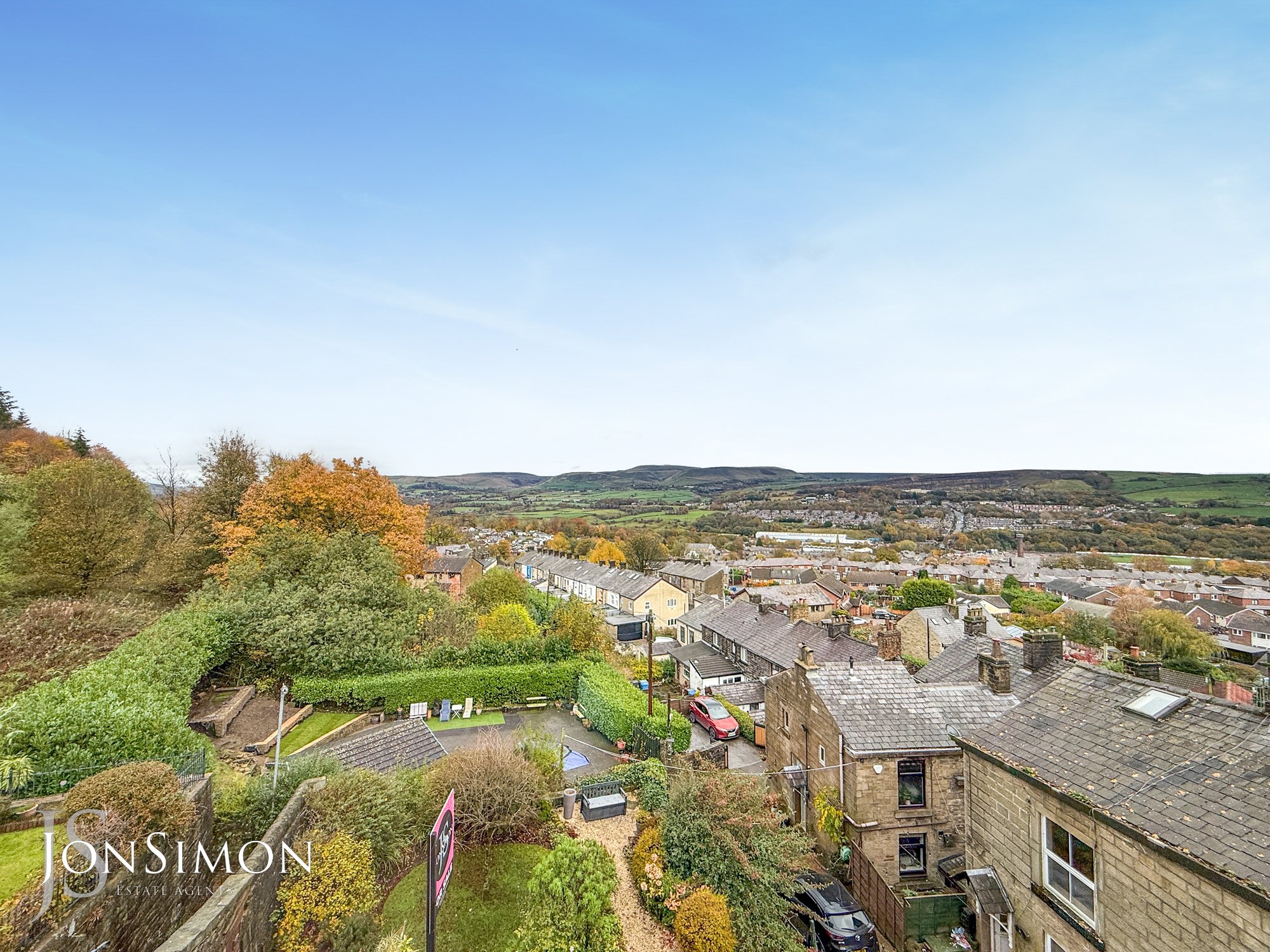
Features
- A stunning two double bedroom stone family home with panoramic views Parking for three cars
- Offering space and size rarely found in this area, which is sure to catch the eye of potential purchasers
- Spacious lounge with feature log burning stove
- Open plan dining area off the modern fitted kitchen
- Close to all local amenities and within the catchment of good, local schools
- Additional plot to the rear for off road parking for up to three cars plus lawn area
- Paved Front Garden plus Additional shared Garden
- Parking for three cars
- Modern Three Piece Family Bathroom
- Viewing highly recommended and strictly by appointment only
Full Description
Ground Floor
Lounge
Recessed fireplace with multi fuel stove, oak laminate flooring, UPVC double glazed French window to the front with views and leading onto the patio area.
Dining Room
Oak laminate flooring, open through to the kitchen, stairs to the first floor.
Kitchen
Modern fitted Shaker style kitchen with range of wall and base units with contrasting oak worktops, built in oven hob and extractor, plumbing for washing machine and dishwasher, tiled elevations and flooring, inset Belfast style sink, breakfast bar, UPVC double glazed windows and door to the rear.
First Floor
Landing
Generous landing area, spindle balustrade, linen cupboard and loft access.
Bedroom One
L-shaped room with UPVC double glazed windows to the front, fitted wardrobes and units.
Bedroom Two
UPVC double glazed window to the rear, fitted wardrobes and units.
Family Bathroom
Contemporary three piece white suite comprising, wc, wall mounted vanity basin and panel bath with shower over, tiled elevations and flooring, heated towel rail, wall mounted electric mirror and UPVC double glazed window to the rear.
Outside
Parking & Gardens
Outside there is a stone flagged front patio and steps down to further shared garden area, to the rear there is a communal stone flagged yard and adjacent parking space for three cars plus large shed.
