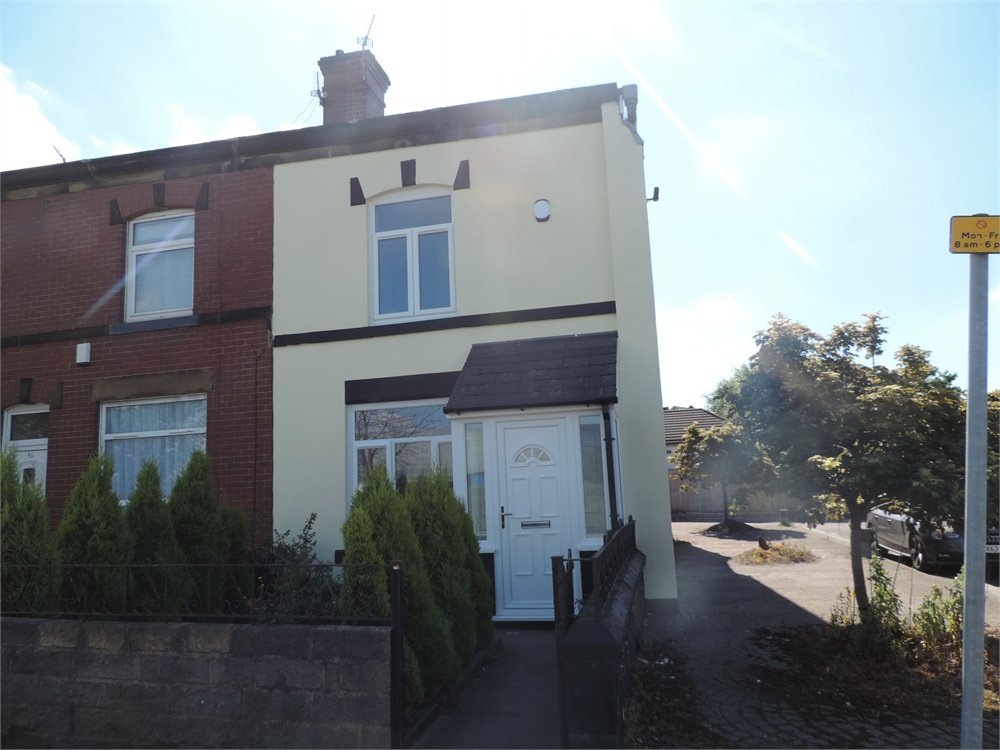Dumers Lane, Bury
£165,000

Full Description
Ground Floor
Entrance Hallway
Lounge
3.94m x 2.44m (12' 11" x 8')
Dining Room
4.77m x 4.29m (15' 8" x 14' 1")
Kitchen
2.89m x 1.85m (9' 6" x 6' 1")
First Floor
Bedroom One
3.93m x 4.13m (12' 11" x 13' 7")
Bedroom Two
4.39m x 2.65m (14' 5" x 8' 8")
Family Bathroom
2.81m x 2.33m (9' 3" x 7' 8")
Outside
Garden