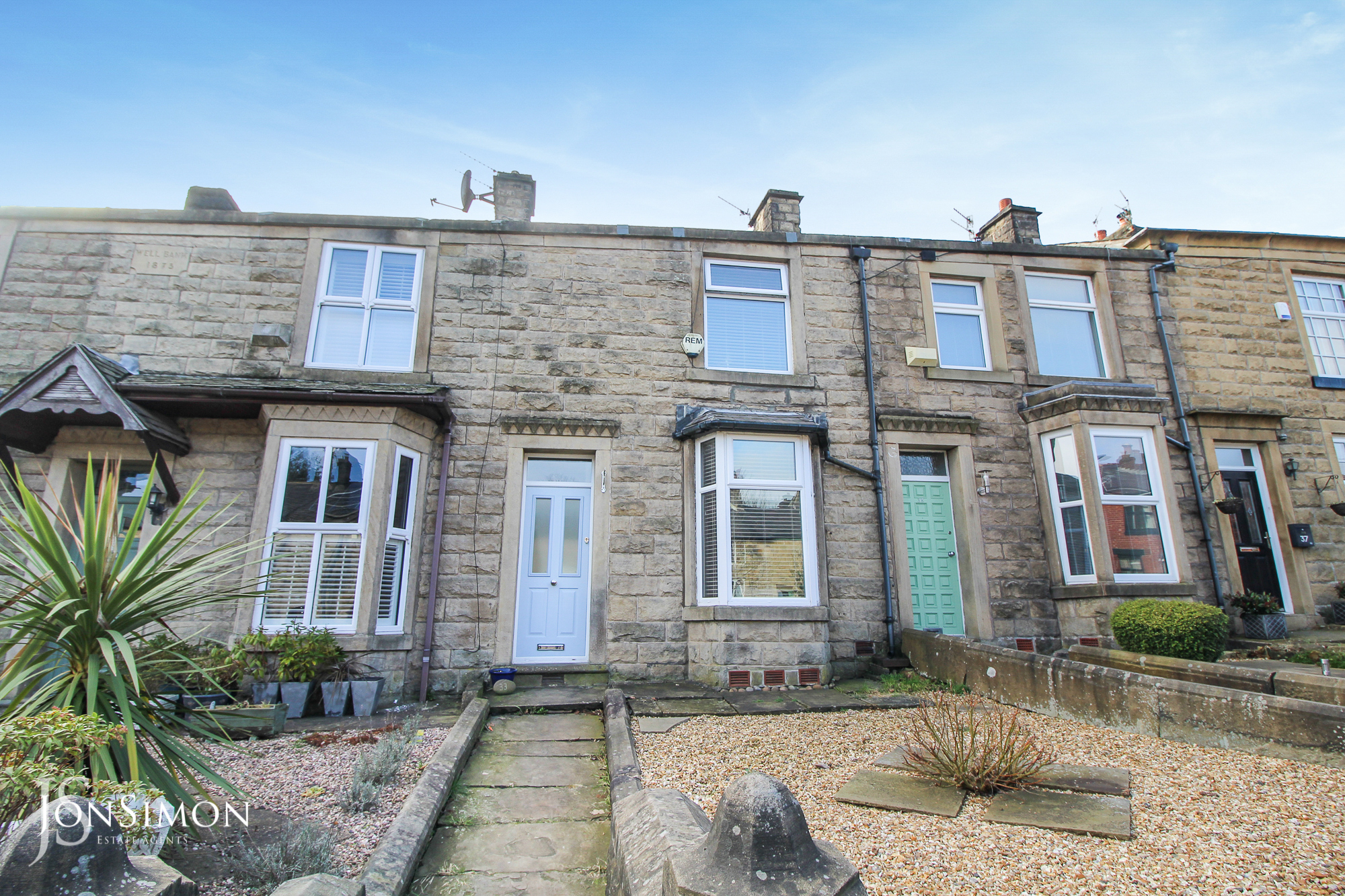Dundee Lane, Bury
£245,000

Features
- A STUNNING TWO DOUBLED BEDROOM PERIOD GARDEN FRONTED STONE TERRACED HOME
- IMMACUATELY PRESENTED & ENHANCED THROUGHOUT
- HIGHLY SOUGHT AFTER & DESIRABLE RAMSBOTTOM VILLAGE LOCATION
- TWO GENEROUS RECEPTION ROOMS WITH FEATURE FIREPLACES
- ENTRANCE VESTIBULE, GAS CENTRAL HEATING & DOUBLE GLAZED THROUGHOUT
- TWO GOOD SIZE DOUBLE BEDROOMS
- MODERN FITTED KITCHEN & THREE PIECE FAMILY BATHROOM
- GARDENS TO FRONT & WELL TENDED GARDEN TO THE REAR
- MUST BE VIEWED!
- EPC Rating - D
Full Description
Ground Floor
Vestibule
Composite double glazed front door.
Lounge
Attractive UPVC double glazed hung bay window, feature 'hole in the wall' fireplace with electric effect log burner with tiled hearth. Engineered wood flooring, coving to ceiling and ceiling point.
Dining Room
Feature open grate fireplace set in feature fire surround with tiled back and hearth. Engineered wood flooring, coving to ceiling. Large understairs storage cupboard. UPVC double glazed rear window.
Kitchen
Extensive range of modern fitted wall and base units incorporating brushed steel four ring gas hob with extractor unit above, brushed steel electric oven. Complementary worksurfaces with inset single bowl sink unit with drainer. Inset low voltage halogen spotlights. Plumbing for automatic washing machine. Two UPVC double glazed side windows and back door.
First Floor
Landing
Spindled balustrade and Loft access.
Bedroom One
UPVC double glazed front window, radiator and ceiling point.
Bedroom Two
UPVC double glazed rear window, radiator and ceiling point.
Family Bathroom
Generous sized bathroom comprising of a modern three piece white suite, panelled bath with shower over bath, wash hand basin, low level w.c, part tiled walls, radiator, ceiling point and UPVC double glazed rear window.
Outside
Garden
Garden forecourt mainly laid with pebbles and York stone path.
Generous sized yard to rear, mainly laid York stone and pebbles. Fence panel surround and gated access to the rear. Not directly overlooked to rear.