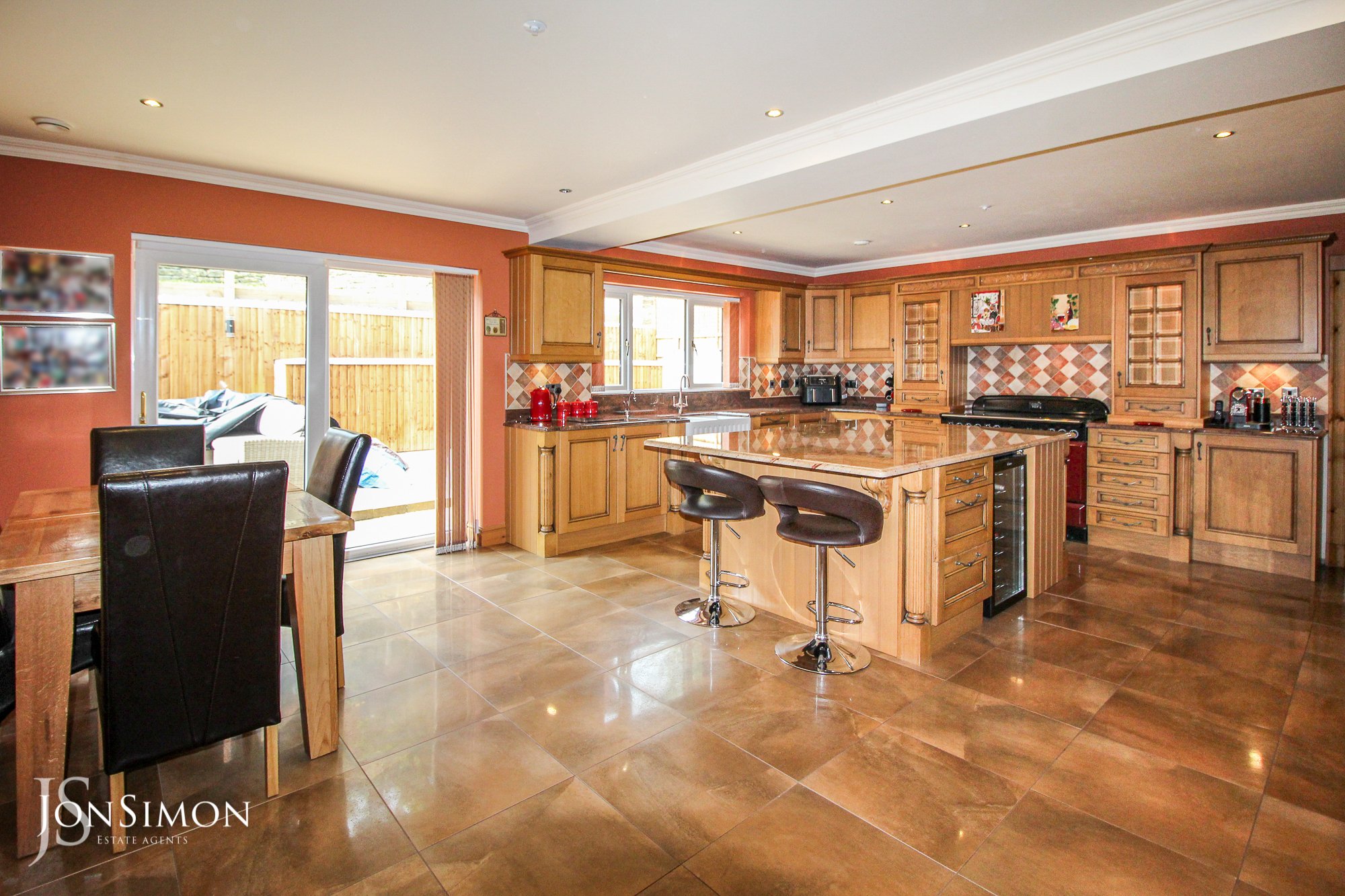Dundee Lane, Bury
£775,000

Features
- An imposing and individual five/seven double bedroom detached family home
- Approximately 4,000 square feet with extensive, versatile living accommodation spanning over three floors
- Sold with no onward chain
- Three large reception rooms
- Individual build design, makes this property second to none
- Large hallway with bespoke central staircase with gallery landing
- Guest WC & Utility room
- Large open plan dining kitchen with appliances
- Three en-suite shower rooms & Family bathroom
- EPC Rating - D
- Five double bedrooms on the first floor
- Fully double glazed & Electric heating
- Close to excellent schools and transport links
- Internal viewing is an absolute must to appreciate the true grandeur and beauty that it has to offer
- Strictly by appointment only
Full Description
Ground Floor
Entrance Hallway
UPVC double glazed front door and windows, radiator, ceiling coving, ceiling spotlights, Intercom system, bespoke grand central oak staircase with wrought iron balustrade leading up to open gallery landing.
Guest WC
A two piece white suite comprising of a low-level WC, wash hand basin with storage cupboard underneath, part tiled walls, tiled flooring, ceiling coving and ceiling point.
Lounge
UPVC double glazed front window, radiator, TV point, ceiling coving and ceiling point.
Sitting Room
UPVC double glazed window, radiator, ceiling coving, ceiling point and ceiling spotlights.
Second Sitting Room
UPVC double glazed sliding patio doors, radiator, ceiling spotlights, ceiling coving, TV point and double doors leading through to the kitchen.
Open Plan Kitchen/Dining Room
A superb solid wood fitted kitchen with complimentary granite work surfaces, two bowl sink unit with mixer tap, hot water tap, electric range cooker with six ring electric hob with extractor unit above, integrated microwave, electric oven, wine cooler, fridge, freezer, dishwasher, breakfast bar, radiator, tiled flooring, ceiling coving, ceiling spotlights, part tiled walls, UPVC double glazed rear window and UPVC double glazed sliding patio doors.
Utility Room
A range of wall and base units with complementary worksurfaces, 1 1/2 bowl sink unit with drainer, plumbing for washing machine and dryer, tiled flooring, part tiled walls, ceiling point, storage cupboard housing the electric meter and UPVC double glazed side window.
First Floor
Gallery Landing
Radiator, intercom system, ceiling coving, wall lights, and ceiling point.
Bedroom One
UPVC double glazed front window, wall lights, ceiling coving, radiator and ceiling point.
Walk-in Wardrobe
Large UPVC double glazed front window, fitted wardrobes and shelves, ceiling points.
En-Suite Shower Room
A four piece white suite comprising of a walk-in shower unit with electric shower, bidet, low-level WC, wash hand basin with storage cupboards underneath, park tiled walls, radiator, extractor unit, ceiling spotlights, and UPVC double glazed side window.
Bedroom Two
UPVC double glazed rear window, radiator, fitted wardrobes and units, wall lights, ceiling, coving and ceiling point.
En-Suite Shower Room
A three piece white suite comprising of a walk-in shower unit with electric shower, low-level WC, wash hand basin, storage cupboards, tiled walls, radiator, extractor unit, ceiling, spotlights, UPVC double glazed side window.
Bedroom Three
UPVC double glazed rear window, fitted wardrobes and units, wall lights, ceiling point and ceiling coving.
En-Suite Shower Room
A three piece white suite comprising of a walk-in shower unit with electric shower, low-level WC, wash hand basin, storage cupboards, radiator, extractor unit, ceiling spotlights and UPVC double glazing window.
Bedroom Four
UPVC double glazed rear window, fitted wardrobes and units, ceiling coving and ceiling point.
Bedroom Five
UPVC double glazed front window, radiator, ceiling coving and ceiling points.
Family Bathroom
A four piece white bathroom suite, comprising of a Jacuzzi bath with mixer tap, walk-in shower unit with electric shower above, low-level WC, wash hand basin, radiator, storage cupboards, part tiled walls, extractor unit and ceiling spotlights .
Inner Hallway
Staircase leading to the second floor.
Second Floor
Proposed Bedroom Six
Proposed double bedroom with UPVC double glazed side window, electric points for ceiling spotlights and power sockets.
Proposed En-Suite Bathroom
Waste pipe and wiring points.
Proposed Bedroom Seven
UPVC double glazed side window, wiring points and socket points.
Plant Room
Hot water tank, air filtering system.
Outside
Gardens
Front: Concrete paved driveway for four cars.
Rear: A large block paved patio area, lawn area, external lighting and power points, well maintained borders and shrubs, fence panel surround. Gated access to the side.