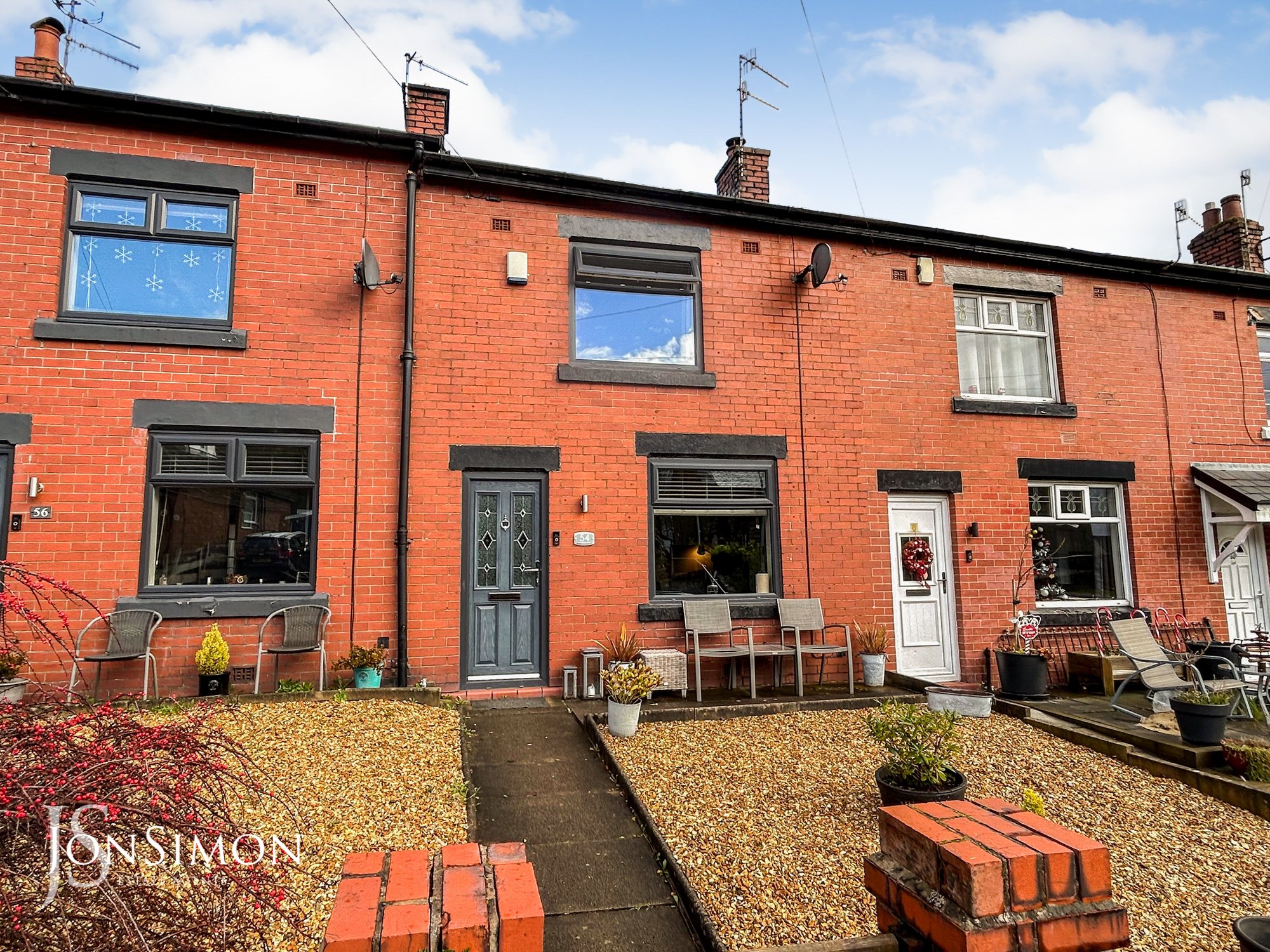Dundee Lane, Bury
£200,000

Features
- Beautifully presented two double bedroom garden fronted Accrington brick built mid terrace
- Spacious lounge with feature log burning stove
- Modern fitted dining kitchen with appliances & Utility room extension
- Modern three piece white bathroom suite
- Two double bedrooms (Main with fitted wardrobes)
- Central heating system & UPVC double glazed throughout
- Well maintained front and rear gardens
- Occupying a popular convenient position well placed for both Holcombe Brook and Ramsbottom
- EPC Rating - D
- Viewing highly recommended and is strictly by appointment only
Full Description
Ground Floor
Lounge
4.3 x 3.5 (14'1" x 11'6") - Window to front elevation, multi fuel burning stove.
Dining Kitchen
4.1 x 3.4 (13'5" x 11'2") - Modern fitted contemporary kitchen with range of integrated appliances including five ring gas hob, oven, extractor hood, fridge freezer, range of wall and base units, window to rear elevation. Under stairs storage cupboard.
Utility Room
4.2 x 1.9 (13'9" x 6'3") - Range of integrated appliances including washing machine and tumble dryer, wall and base units, door to rear elevation.
First Floor
Landing
Glass and wood balustrade.
Bedroom One
4 x 3.6 (13'1" x 11'10") - Master bedroom window to front elevation.
Bedroom Two
4.1 x 2.4 (13'5" x 7'10") - Double bedroom, window to rear elevation.
Family Bathroom
2.4 x 1.7 (7'10" x 5'7") - A modern three piece white suite briefly comprising, wc, pedestal wash hand basin, bath with overhead shower, heated towel rail, window to the rear.
Outside
Gardens
Outside there is a garden forecourt to the front and an enclosed patio yard to the rear.