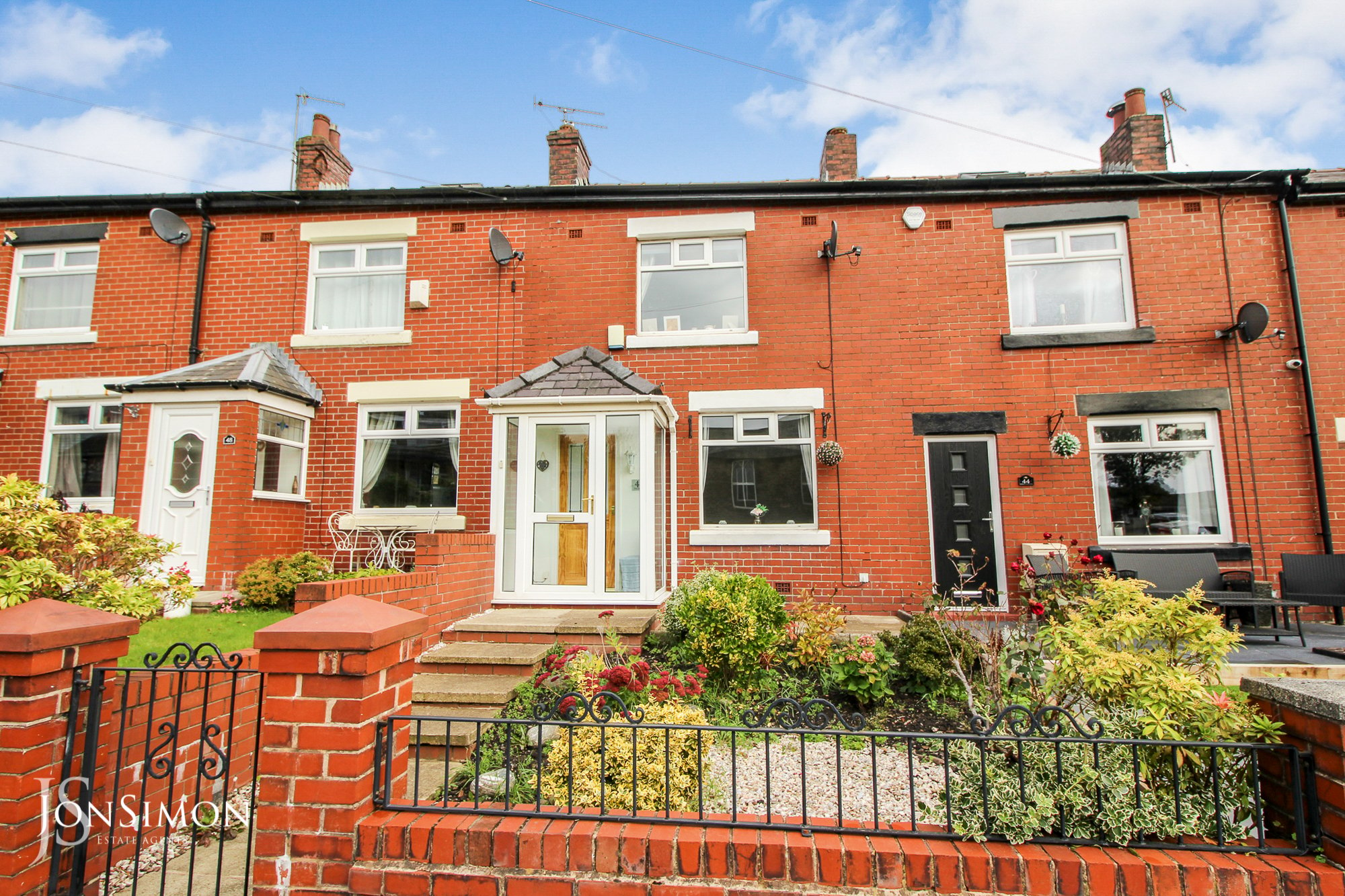Dundee Lane, Bury
£190,000

Features
- Beautifully presented two double bedroom garden fronted Accrington brick built mid terrace
- Spacious lounge with feature log burning stove
- Modern fitted dining kitchen with appliances & Front porch
- Modern three piece white bathroom suite
- Two double bedrooms (Main with fitted wardrobes)
- Central heating system & UPVC double glazed throughout
- Well maintained front and rear gardens with car run-in for off road parking
- Occupying a popular convenient position well placed for both Holcombe Brook and Ramsbottom
- EPC Rating - D
- Viewing highly recommended and is strictly by appointment only
Full Description
Ground Floor
Porch
UPVC double glazed front door and windows, tiled flooring and wall light.
Lounge
4.32m(14'2'') x 3.35m(11'0'') UPVC double glazed front window, radiator, wall lights, TV point and feature log burner with brick surround.
Dining Ktichen
3.92m(12'10'') x 3.42m(11'2'') A modern range of wall and base units with complementary worksurface, single bowl sink unit with drainer and mixer tap, four ring gas hob with extractor unit above, double electric oven, integrated fridge, freezer, dishwasher, plumbed for washing machine and dryer, part-tiled walls, solid wood flooring, radiator, combi boiler, storage cupboard, ceiling spotlights and UPVC double glazed rear window.
Hallway
UPVC double glazed back door, meter cupboard, ceiling spotlights, and stairs leading to the first landing.
First Floor
Landing
Loft access with drop down ladder to full-height boarded loft, electrical supply and ceiling spotlights.
Bedroom One
3.91m(12'10'') x 3.36m(11'0'') UPVC double glazed front window, fitted wardrobes, radiator and ceiling point.
Bedroom Two
4.00m(13'2'') x 2.42m(7'11'') UPVC double glazed rear window, radiator and ceiling point.
Bathroom
2.46m(8'1'') x 1.81m(5'11'') A superb three-piece white bathroom suite, comprising of a panel bath with mixer tap and shower above, glass shower screen, low-level WC, wash hand basin with storage cupboard underneath, chrome effect towel radiator, part tiled walls, ceiling spotlights, extractor fan, and UPVC double glazed rear window.
Outside
Gardens & Parking
Front: Well maintained garden with well stocked borders and shrubs.
Rear: Low maintenance rear garden with Indian stone paved patio area, borders, small wooden shed, outside water tap, gas meter cupboard, double wooden gates to the side providing off-road parking and single rear gate.