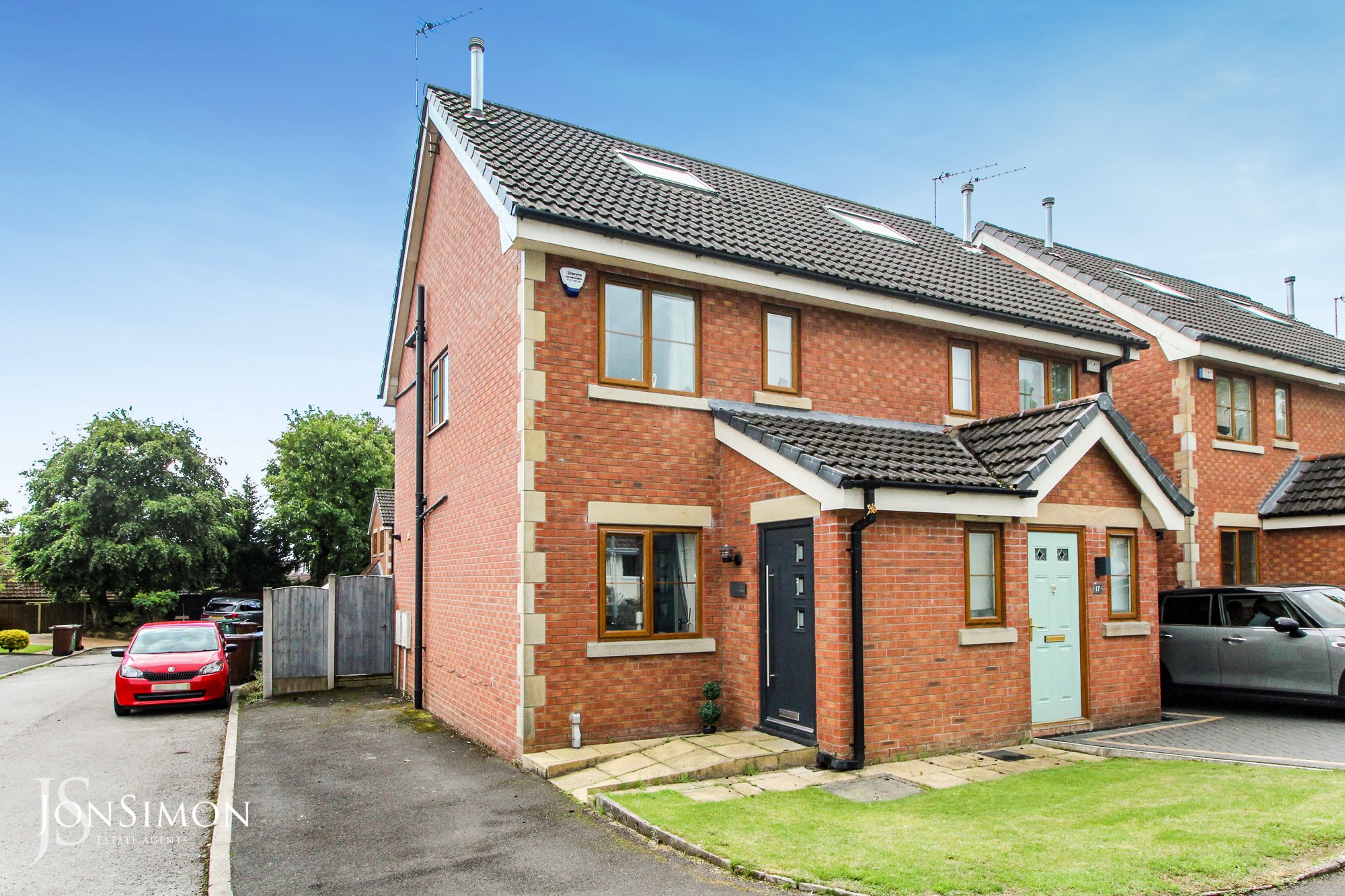Eagley Drive, Bury
£245,000

Features
- A three bedroom modern semi-detached family home
- Entrance hallway & Guest WC
- Modern fixture & fittings with tasteful décor
- Spacious Lounge
- Modern fitted Dining Kitchen with French Patio Doors
- Split Over Three Floors
- Gas central heated and Double glazed throughout
- Modern en-suite shower room & Three piece family bathroom
- Well maintained front and rears gardens
- EPC Rating - C
- Tarmac driveway for off road parking and an artificial lawn area
- Situated on a very desirable road on the Seddons Farm Estate
- Viewing highly recommended and is strictly by appointment only
Full Description
Ground Floor
Entrance Hallway
Composite double glazed front door, with guest cloakroom off and hardwood flooring. Access to first floor.
Guest Cloakroom
Modern two piece white suite comprising: a low flush w.c., and wash hand basin. Tiled flooring and UPVC double glazed window to the front.
Lounge
4.4m x 3m (14'5" x 9'10") - UPVC double glazed window to the front, radiator and TV point.
Dining Kitchen
4m x 2,3m (13'1" x 6'7") - Range of modern fitted wall & base units with contrasting grey worktops and incorporating a 1 ½ bowl sink unit with tiled elevations and brushed stainless steel effect sockets. Built in appliances to include gas hob, electric oven and extractor unit, integrated dishwasher, fridge, freezer and washing machine. Tiled flooring, UPVC double glazed window to the rear and access onto the rear gardens via French patio doors. Understairs storage.
First Floor
Landing
Access to second floor.
Bedroom Two
4m x 2.8m (13'1" x 9'2") - Two UPVC double glazed windows to the rear, radiator and ceiling point.
Bedroom Three
2.6m x 2m (8'6" x 6'7") - UPVC double glazed window to the front, radiator and ceiling point.
Family Bathroom
Modern three piece suite in white comprising: a low flush w.c., pedestal hand wash basin and panelled bath with shower attachment. Tiled floor and tiled walls. UPVC double glazed window to the side.
Second Floor
Bedroom One
4m x 2.6m (13'1" x 8'6") - Spindled balustrade, skylight window with blind and very spacious fitted wardrobe. Access to...
En Suite Shower Room
Comprising a three piece suite in white; low flush w.c., pedestal hand wash basin and shower cubicle with thermostatic shower. Skylight window, tiled flooring and half tiled walls.
Outside
Gardens & Parking
Front: Lawn area with pathway.
Rear: Flagged patio area, lawn area with borders and shrubs. Gated access to the side and driveway.
Parking: Tarmac driveway.