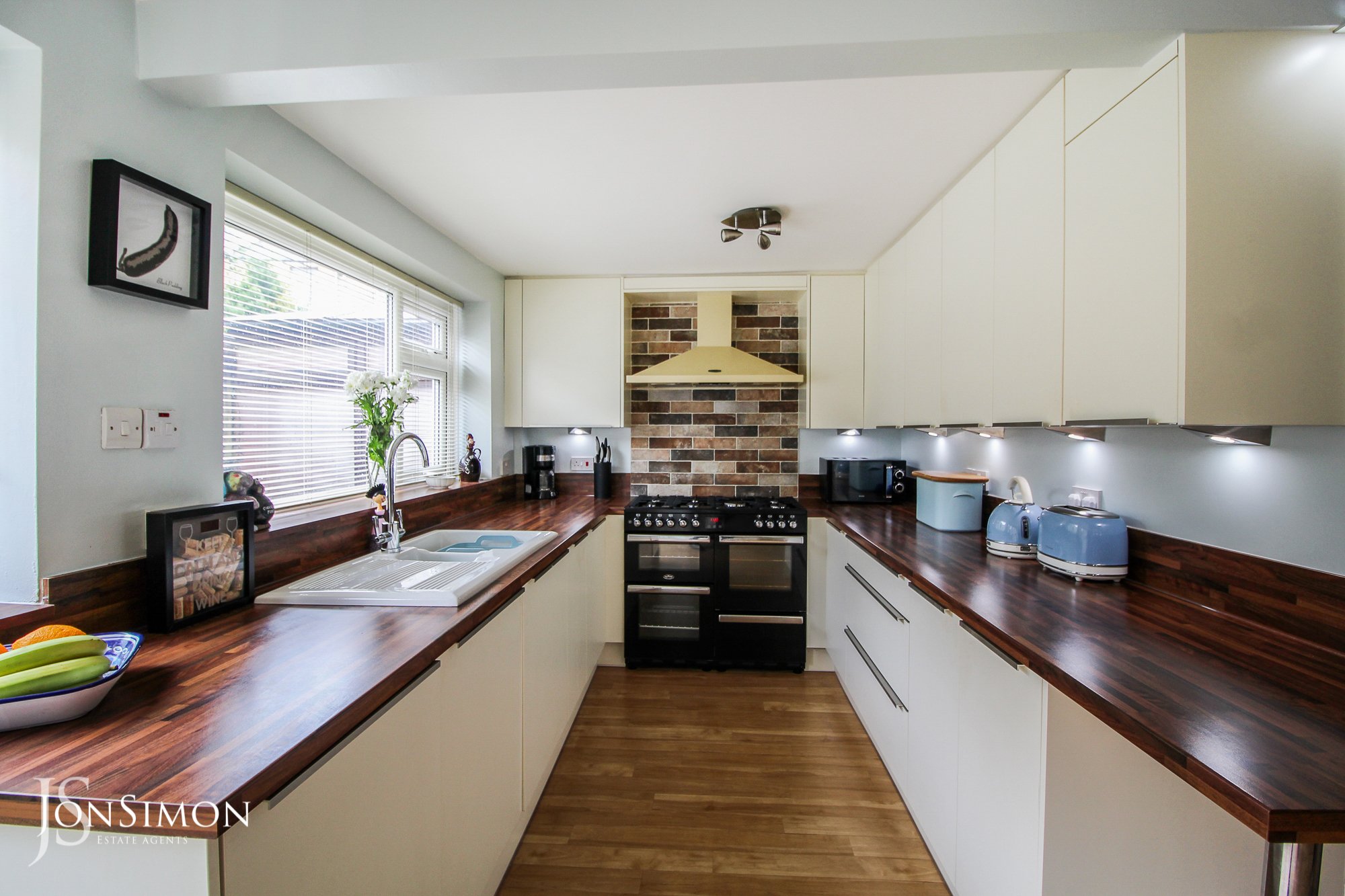Earl Road, Bury
£315,000

Features
- Substantial & Deceptively Spacious Four Bedroom Town House
- Stunning Contemporary Interior & Open Plan Layout
- Superb Three Family Bathroom & En Suite Shower Room
- Four Good Sized Bedrooms
- Block Paved Double Driveway & Low Maintenance Rear Garden
- Fully double gazed and gas central heating
- Viewing highly recommended and is strictly by appointment only
- Sought after & much desired residential area in Ramsbottom
- Close to all close to all local amenities and transport links
- EPC Rating - C
Full Description
Ground Floor
Entrance Hallway
Spacious hallway with Karndean light oak flooring, ceiling point and stairs to the first floor.
Lounge/Dining Room & Kitchen
Open plan living area with light oak Karndean flooring, window to the front, storage cupboards, dining area, modern kitchen with range of wall and base units, integrated fridge/freezer/dishwasher and washing machine, freestanding range cooker by separate negotiation, tiled elevations, breakfast bar, French patio doors to the rear.
First Floor
Landing
Landing area with stairs to the second floor.
Bedroom Two
UPVC double glazed rear window, radiator and ceiling point.
Bedroom Three
UPVC double glazed front window, radiator and ceiling point.
Bedroom Four
UPVC double glazed rear window, radiator and ceiling point.
Family Bathroom
Contemporary suite comprising, wc, wash hand basin set in vanity unit, panel bath with shower over, tiled elevations, heated towel rail, UPVC double glazed window to the front.
Second Floor
Bedroom One
Loft bedroom with eaves storage, Velux windows to the front and rear, radiator and ceiling spot lights.
En Suite Shower Room
Comprising, wc, shower, wash hand basin set in vanity unit, heated towel rail, tiled elevations, Velux to the front.
Outside
Garden
Front: Block paved driveway for two vehicles.
Rear: Split level patio gardens, wooden decking and flower beds. Gated access to the rear.