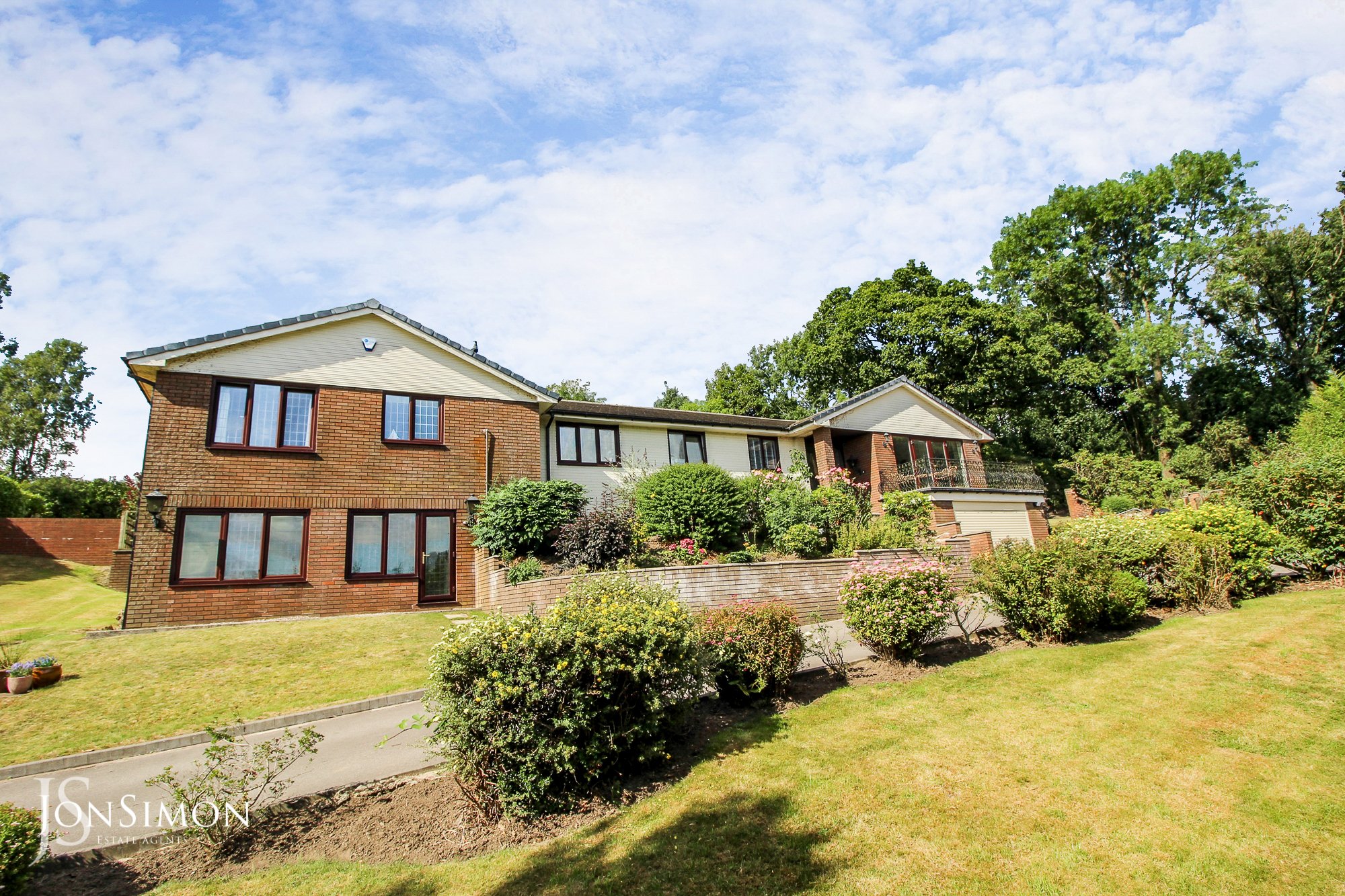Edenwood Road, Bury
£3,200 pcm

Features
- Stunning Five Bedroom Detached Property Set in 1.5 Acres
- Prime location close to motorway network and Ramsbottom village
- Extensive well maintained gardens, Sweeping Driveway, Double garage and Games Room
- Picturesque Views Over Local Countryside
- Garden Maintenance Included
- Two Large Reception Rooms, Balcony & Study
- Dining Kitchen & Utility Room
- En Suite Shower Room, Family Bathroom, Shower Room & Guest WC
- Waterfall With Japanese Style Garden & Bridge
- Feature Sun Room With Patio Doors Leading Onto The Garden
- Available Immediately
- One Of The Finest Houses To Let In The Bury Area
- Simply A Beautiful Property, Viewing Highly Recommended
Full Description
Ground Floor
Entrance Hallway
Staircase to upper and lower floors.
First Floor
Lounge
5.46m(17'11'') x 4.82m(15'10'') An attractive main living room, with windows on two elevations, enjoying views of woodland and over fields to front. A York stone 'Minster' style fireplace provides the main focal point, fitted 'coals effect' gas fire, ornate ceiling cornice, recessed lighting, wall picture light. French doors open onto a tiled balcony, complete with wrought-iron balustrade, again making the most of the views from this slightly elevated setting.
Dining Room
5.83m(19'2'') x 3.57m(11'8'') A delightful reception room, currently used as a separate dining room with access to the gardens.
Dining Kitchen
5.22m(17'2'') x 3.84m(12'7'') A generous bespoke fitted kitchen, well equipped with integrated appliances, including a 'Falcon' range cooker, 'granite' worksurfaces, inset one-and-a-half bowl sink, breakfast bar, part tiled walls, overlaid oak flooring, recessed lighting, windows on two elevations, beamed ceiling.
Sun Room
4.58m(15'0'') x 2.95m(9'8'') A versatile living area, taking full advantage of the aspect over 'waterfall' water feature, with French doors accessing large patio area, overlaid oak flooring.
Utility Room
2.98m(9'9'') x 2.01m(6'7'') Fitted wall units and generous worksurface, plumbed for automatic washing machine and dishwasher, space for tumble dryer and additional under-surface fridge, tiled floor, plinth heater.
Rear Entrance
Lobby with inbuilt broom cupboard, cloakroom/wc.
Cloakroom/WC
Two piece suite comprising hand wash basin and w.c., tiled floor, part tiled walls.
Inner Hallway
Inbuilt wardrobe/storage.
Bedroom One
Bedroom/Dressing Area 6.36m(20'10'') x 3.52m(11'7'') overall. Enjoying views from windows on two elevations, fitted with wardrobes and dressing table, matching bedside cabinets, bedside wall lights.
En Suite Shower Room
3.34m(11'0'') x 2.04m(6'8'') Superb four piece suite comprising large shower enclosure, wash basin, w.c.,bidet. Both the vanity cupboards and dressing table have 'Corian' worksurfaces, part tiled walls, tiled floor.
Bedroom Two
5.16m(16'11'') x 3.04m(10'0'') Double, fitted bedroom with windows on two elevations, including wardrobes, dressing table and desk unit, views to front.
Bedroom Three
3.19m(10'6'') x 3.02m(9'11'') Including fitted wardrobe, overhead storage and desk/dresser, view to rear.
Bedroom Four
3.37m(11'1'') x 3.05m(10'0'') Plus wall of fitted wardrobes and including matching dressing table, bedside cabinets and bedside wall lights.
Bedroom Five
4.09m(13'5'') x 1.86m(6'1'') plus recess A good sized fitted single bedroom including wardrobes, drawers and vanity basin, views to front.
Family Bathroom
3.01m(9'11'') x 2.51m(8'3'') overall. Five piece suite comprising jacuzzi bath, multi-jet shower, hand wash basin, bidet, w.c., part tiled walls, recessed lighting.
Ground Floor
Family/Games Room
6.39m(21'0'') x 6.26m(20'7'') Windows on two elevations.
Study
6.33m(20'9'') x 2.00m(6'7'') Including workstation/desk and wall storage/archive cupboards and shelves.
Storage Room
4.31m(14'2'') x 1.62m(5'4'') Quarry tiled floor, plumbed for automatic washing machine, useful storage area.
Outside
Double Garage
7.51m(24'8'') x 4.65m(15'3'') Large double garage with 'roller shutter' door, wall mounted central heating boiler, power and light.
Parking
A sweeping tarmacadam driveway leads to garage and hardstanding area with parking for several vehicles.
Gardens
Mature, generously stocked gardens comprising rolling lawns, specimen shrub beds and borders, rose garden, waterfall water feature.
Views
Across the valley to surrounding hills.