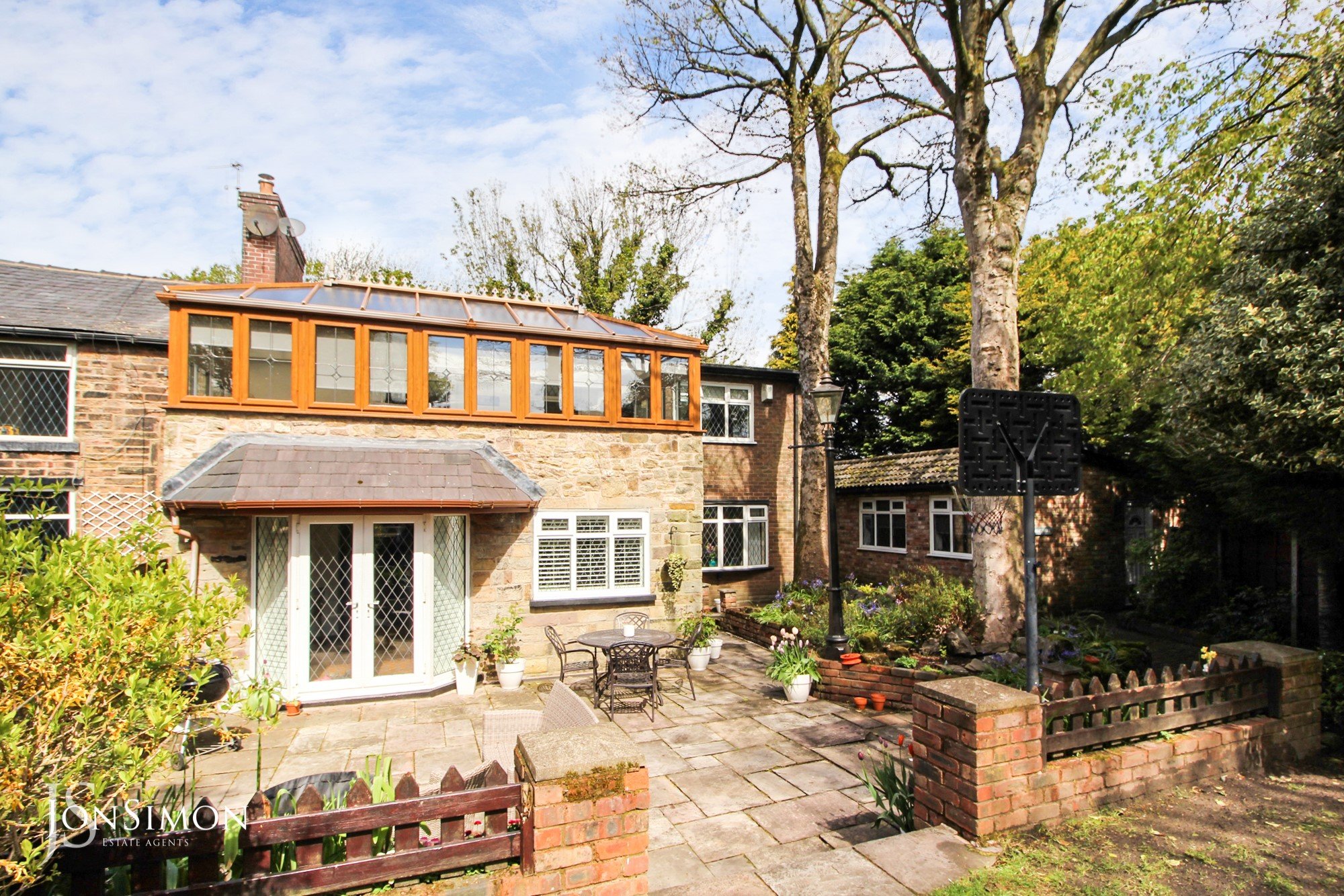Elton Vale Road, Bury
£480,000

Features
- Outstanding 18th century three double bedroom residence
- Original features
- Four separate reception rooms
- Modern fully fitted dining kitchen
- Well established rear garden with patio areas
- Gated, secure grounds with private driveway
- Spacious lounge, family & dining room
- Front porch /utility and inner hallway
- External utility room and storage room
- Stunning family bathroom suite & guest wc
- Detached out building
- Fully double glazed and gas central heating
- Close proximity to excellent schools such as Bury Grammar and Bolton School
- Accompanied viewing is strictly by appointment and is essential to experience this majestic property
Full Description
Ground Floor
Front Porch/Utility Room
Front door and UPVC double glazed front window, plumbed for washing machine, boiler, tiled flooring and ceiling point.
Lounge
UPVC double glazed front, rear and side windows, radiators, electric fire with feature surround, TV point and ceiling points.
Family Room
A feature log burner with stone surround, solid wood flooring, radiator, ceiling beam, wall lights and ceiling point.
Dining Room
UPVC double glazed French patio doors, UPVC double glazed side and rear windows, bespoke wooden shutters, solid wood flooring, ceiling beams, ceiling point and feature radiator.
Dining Kitchen
The large ‘farmhouse’ style breakfast kitchen is in keeping with the style of the property. Superb range of wall and base units with matching breakfast central island with storage, inset sink unit, integrated dishwasher and fridge, space for a range cooker, wood worktops, inset bookshelf, double radiator, part tiled walls, tiled flooring, UPVC double glazed window to the front.
Inner Hallway
Oak and glass stairs case leading to the first floor landing. Solid wood flooring, ceiling point and small bay window.
First Floor
Landing
Loft access, ceiling points and UPVC double glazed window.
Master Bedroom
UPVC double glazed French patio doors and window, fitted wardrobes, radiator and ceiling points.
Additonal Sitting Room/Conservatory
UPVC double glazed windows, TV point, radiators and wall lights.
Bedroom Two
UPVC double glazed rear window, radiator and ceiling point.
Bedroom Three
UPVC double glazed front window, radiator, ceiling beams and ceiling point.
Family Bathroom
The family bathroom is a stunning four piece white suite, comprising of a free standing bath with mixer taps, vanity wash hand basin, low level w/c, and walk in shower cubicle. feature radiator, tiled flooring and walls, ceiling spot lights and UPVC double glazed window to the side.
Guest WC
The separate wc has a modern two piece white suite with wash hand basin, low level wc, radiator and UPVC double glazed window to the front.
Outside
Office/Bedroom
UPVC double glazed windows, electric wall heater, power points and ceiling points.
Gym
UPVC double glazed door, ceiling point and power points.
Garden
Front: The property has a double remote control electronic gates opening into a large driveway providing ample secure parking.
Rear: The beautifully presented landscaped garden to the rear is private via trees and hedges. Well stocked with a mixture of plants, trees and shrubs, lawned section and a block paved patio area, ideal for outside entertaining.