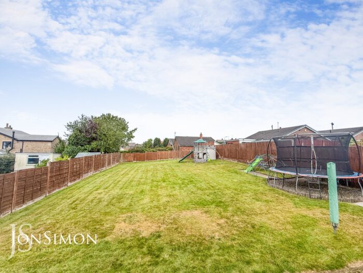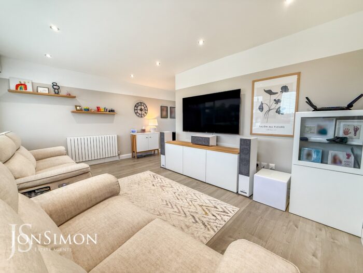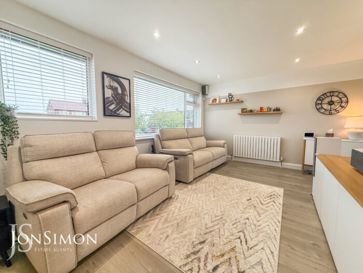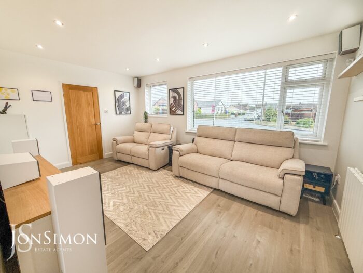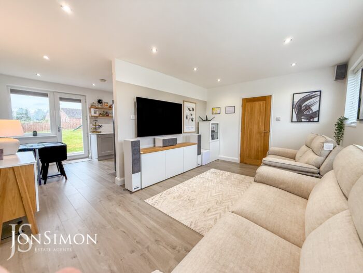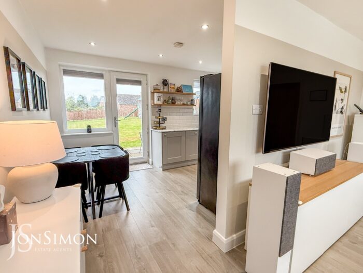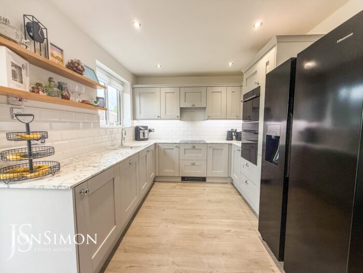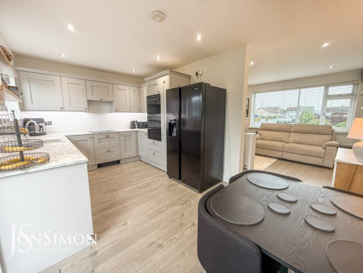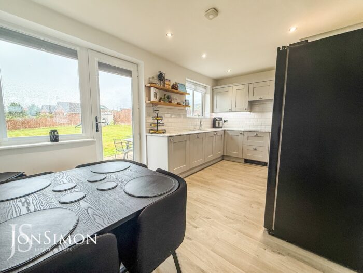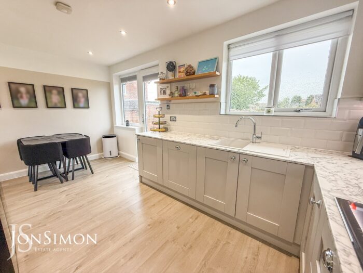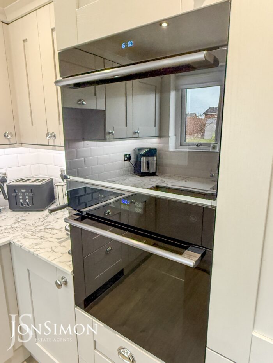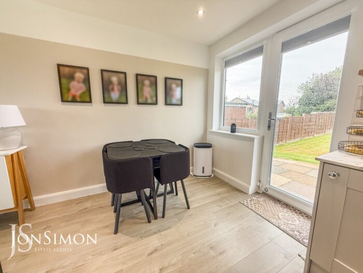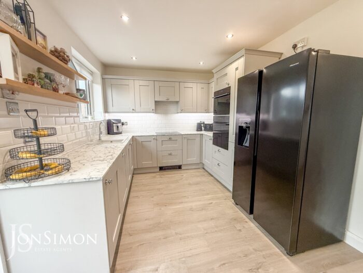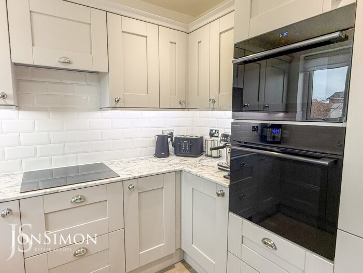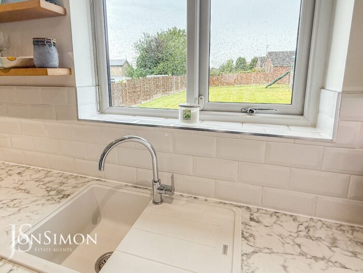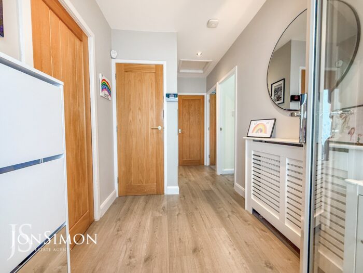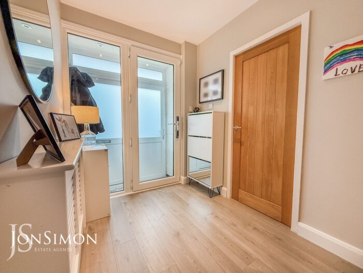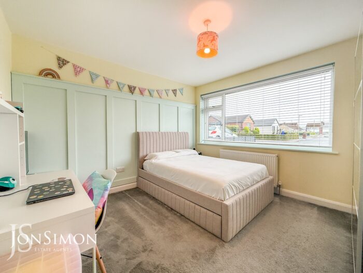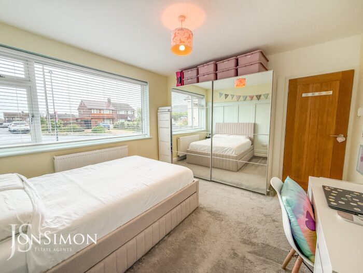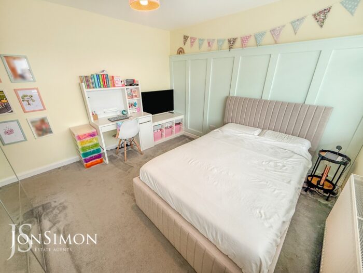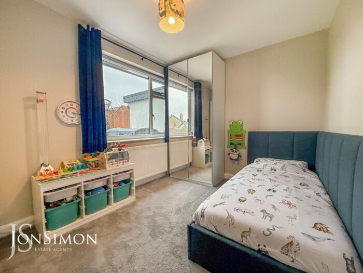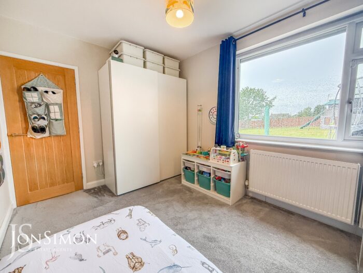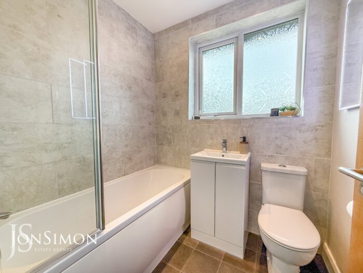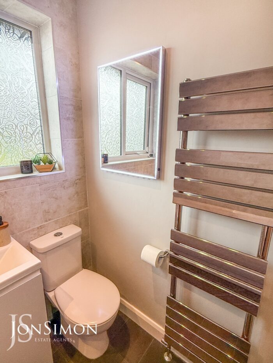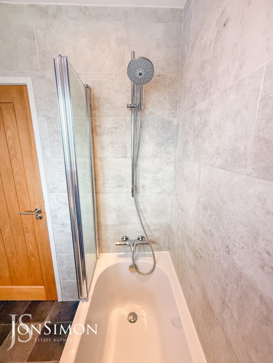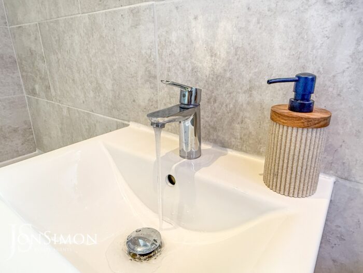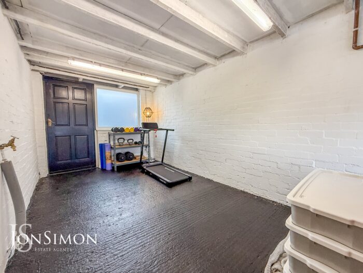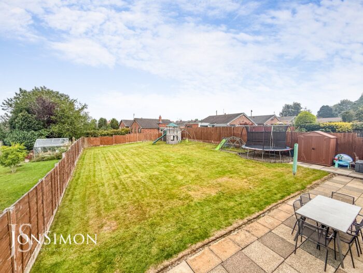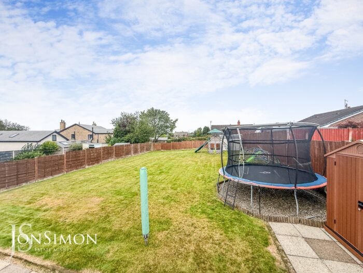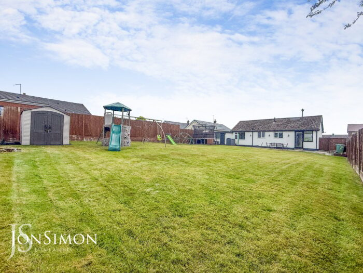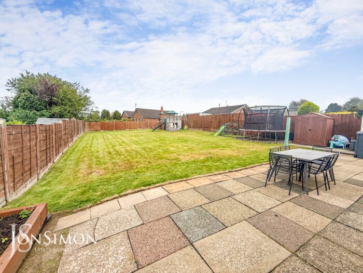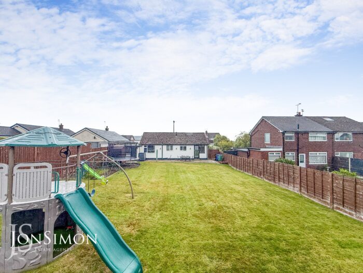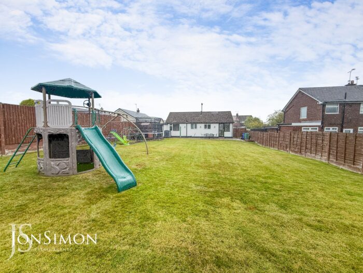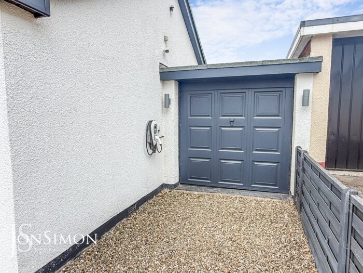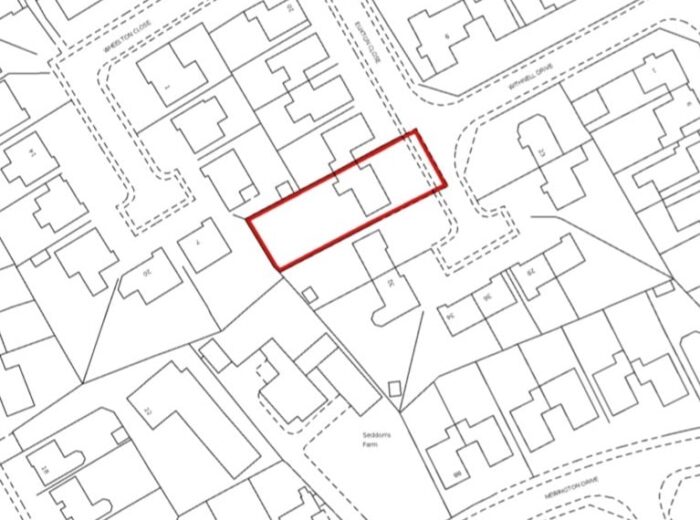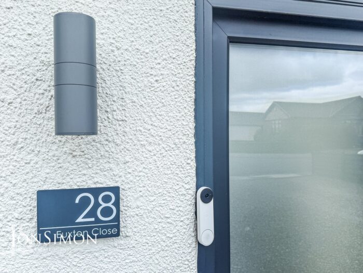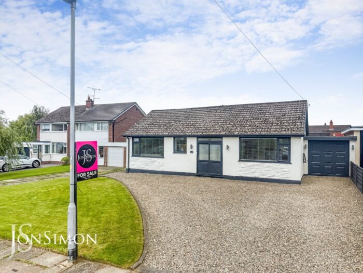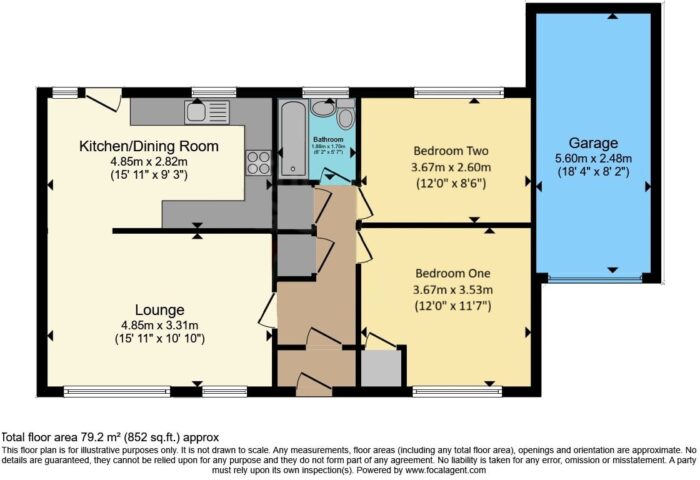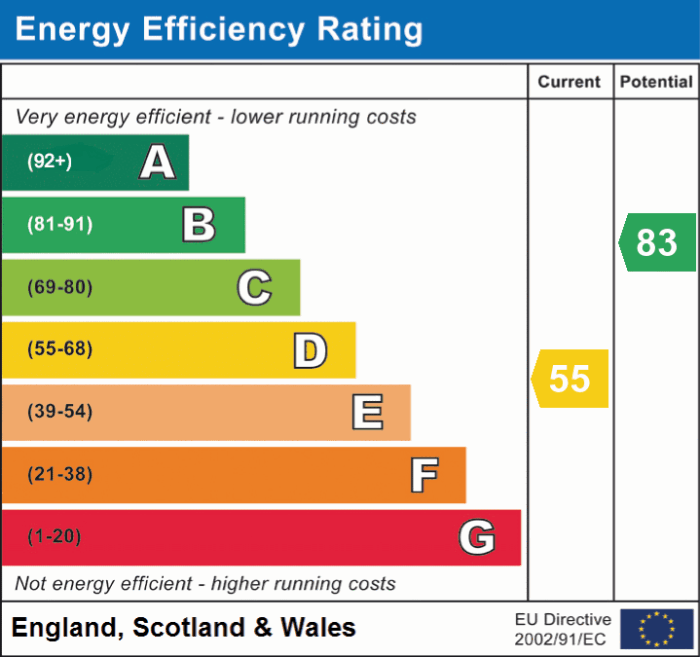Euxton Close, Bury
£375,000
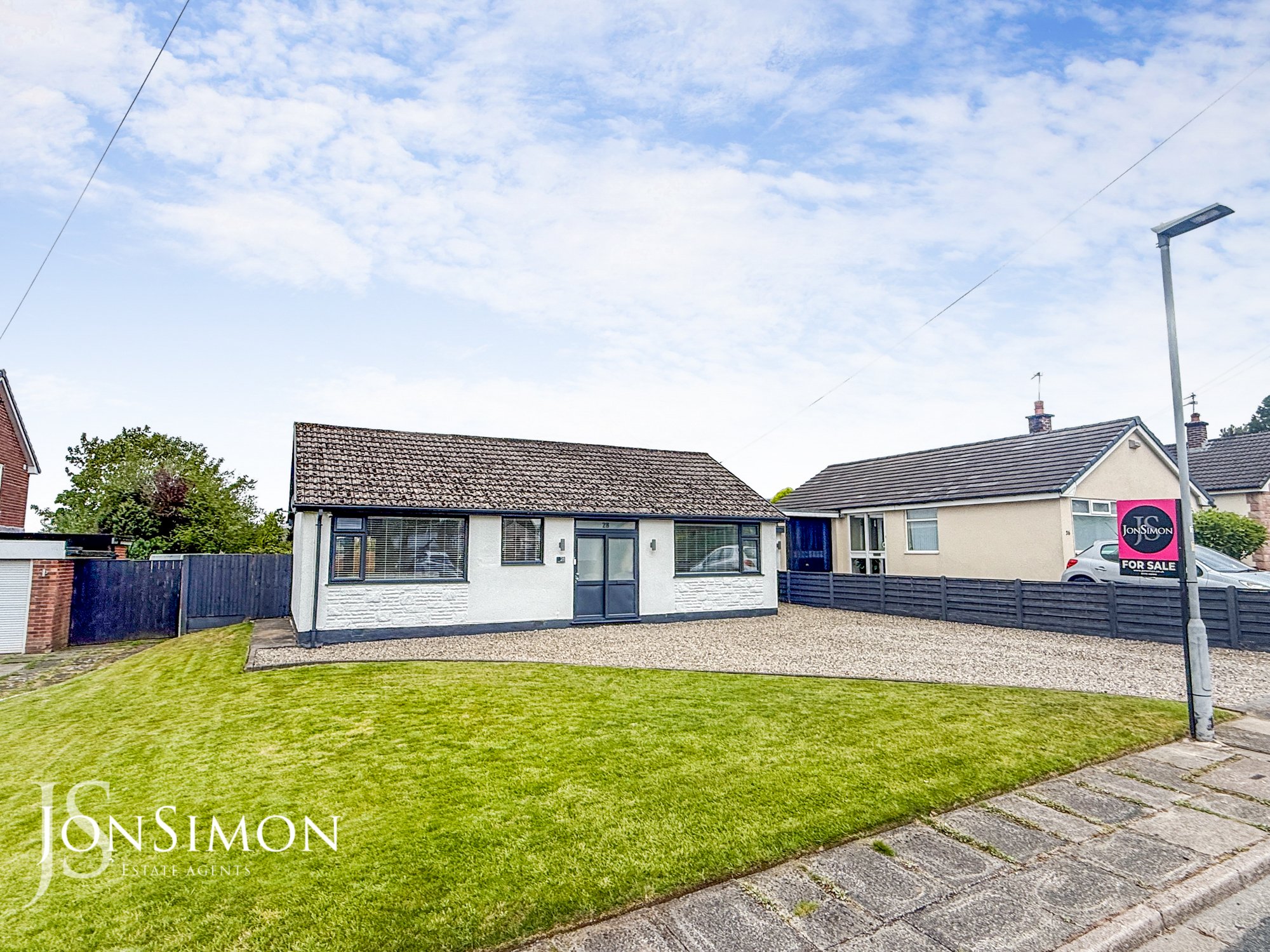
Features
- IMMACULATE TRUE BUNGALOW WITH 2 DOUBLE BEDROOMS
- RECENTLY RENOVATED TO A QUALITY STANDARD INC RE-WIRE & NEW C/HEATING SYSTEM
- SUBSTANIAL PLOT WITH AMPLE OPPORTUNITY TO EXTEND - (PLANNING GRANTED)
- SET IN THE CHOICE SEDDONS FARM LOCATION WITH EXTENSIVE GROUNDS TO REAR
- ENTRANCE HALLWAY & FRONT PORCH
- OPEN PLAN LOUNGE TO STYLISH DINING KITCHEN
- INTEGRAL GARAGE SERVED BY SPACIOUS PEBBLED DRIVEWAY
- LANDSCAPED LAWN GARDENS, FULLY ENCLOSED EXTENSIVE GROUNDS TO REAR
- FREEHOLD PROPERTY
- WHITE CONTEMPORARY 3 PIECE BATHROOM SUITE
- CLOSE TO EXCELLENT SHCOOLS & A VARIETY OF AMENITIES
- VIEWING IS ESSENTIAL TO BE FULLY APPRECIATED
Full Description
Ground Floor
Front Porch
uPVC entrance sliding door and windows.
Hallway
Internal entrance door, built in storage cupboard.
Lounge
uPVC double glazed window, open plan forming 'L' / 'U' shape to kitchen/dining area.
Dining Kitchen
uPVC double glazed window and rear entrance door leading to rear garden, impressive modern high gloss fitted wall and base units with coordinating worktops, tiling to surrounds, electric SAMSUNG oven/grill, induction hob with stylish extractor fan, inset sink unit, integrated washing machine & dishwasher, feature ceiling spotlights and downlighting.
Bedroom One
uPVC double glazed window.
Bedroom Two
uPVC double glazed window with complementary views onto rear garden.
Family Bathroom
uPVC double glazed window, white contemporary 3 piece suite comprising; bath shower fitted overhead, hand wash basin, W.C, tiling to walls, chrome heated towel rail.
Outside
Garage
Integral single garage with up and over garage door. Electric consumer unit, power and lighting. Access to the rear.
Parking & Gardens
Front: Large stone vehicular driveway for multiple vehicles. Lawn garden.
Rear: Impressive extensive well maintained landscaped gardens to the front and rear. Fully enclosed to rear with panelled fencing to surround and paved patio area. Superb ground area with scope to extend.
