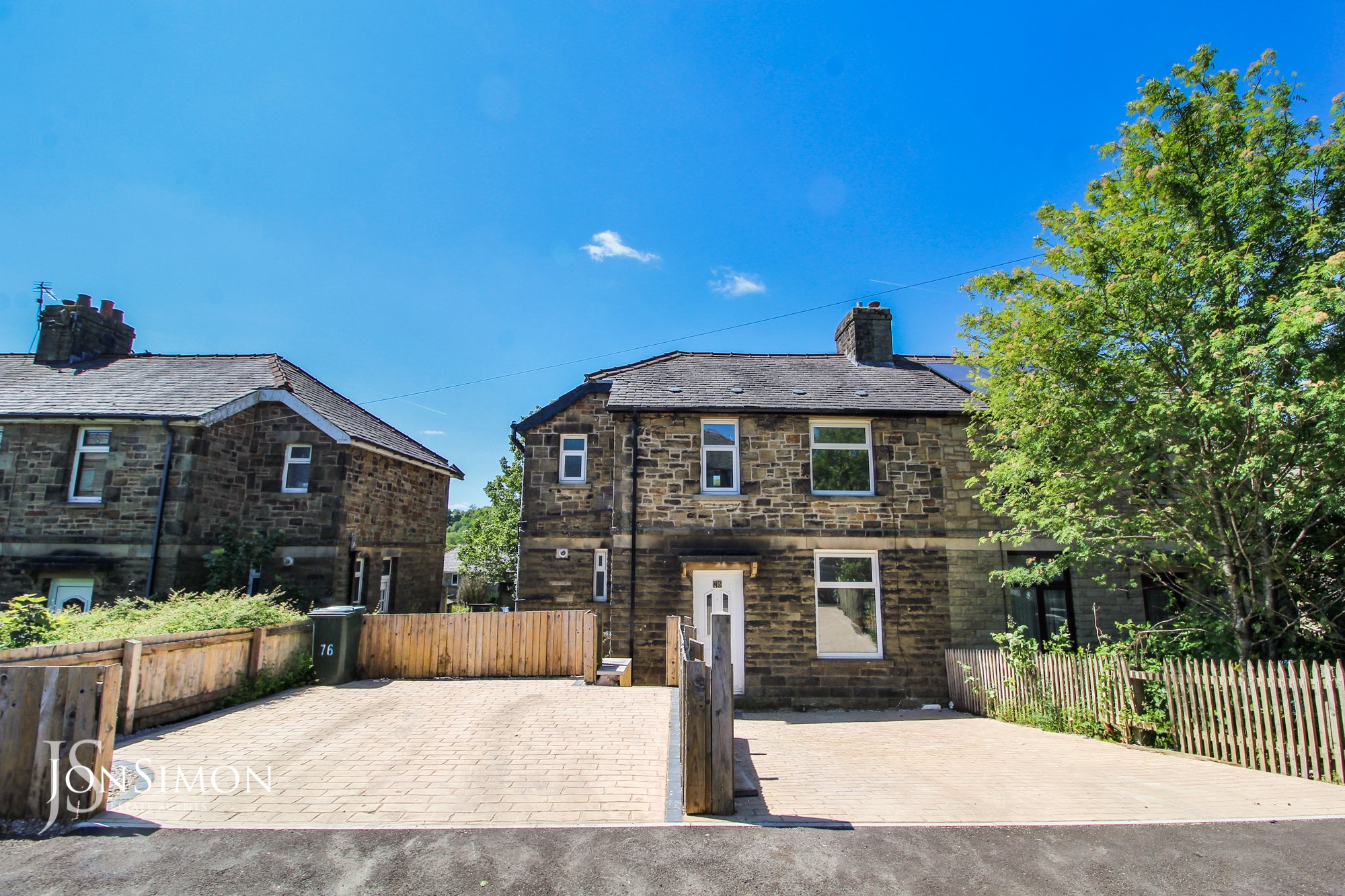Fairfield Avenue, Rossendale
£189,995

Features
- EXTREMELY SPACIOUS 3 BEDROOMED SEMI DEATACHED FAMILY HOME
- SOLD WITH NO ONWARD CHAIN
- BRAND NEW OPEN PLAN FITTED DINING KITCHEN & SITTING ROOM
- FULLY RENOVATED TO A HIGH STANDARD
- SPACIOUS LOUNGE
- NEW CARPETS / FLOORING THROUGHOUT
- LARGE REAR GARDEN & TWO LARGE PATIO AREAS
- THREE PIECE WHITE BATHROOM SUITE
- BRAND NEW DRIVEWAYS FOR AMPLE OFF ROAD PARKING
- EPC Rating - D
- FREEHOLD PROPERTY
- VIEWING IS HIGHLY RECOMMENDED & STRICTLY BY APPOINTMENT ONLY
Full Description
Ground Floor
Hallway
UPVC double glazed front door, radiator, under stairs, storage cupboard housing the meters, ceiling point and stairs leading to the first floor landing.
Guest WC
1.49m x 0.89m (4' 11" x 2' 11") A two piece white comprising of a low-level WC, wash hand basin, part tiled walls, ceiling point and UPVC double glazed front window.
Lounge
3.30m x 3.04m (10' 10" x 10' 0") UPVC double glazed front window, radiator, inset feature fireplace and ceiling point.
Open Plan Dining kitchen & Sitting Room
7.32m x 3.66m (24' 0" x 12' 0") A modern fitted kitchen with wall and base units, complementing worksurfaces, four ring electric hob, electric oven with extract unit above, single bowl sink unit with drainer, plumbing for washing machine, part tiled walls, ceiling spotlights, breakfast bar, radiators, ceiling point, combi boiler, UPVC double glazed rear windows and UPVC double glazed back door.
First Floor
Landing
UPVC double glazed front window, loft access and ceiling point
Bedroom One
4.54m x 3.69m (14' 11" x 12' 1") UPVC double glazed rear windows, radiator, cast-iron feature fireplace and ceiling point.
Bedroom Two
3.26m x 3.02m (10' 8" x 9' 11") UPVC double glazed front window, radiator, storage cupboard and ceiling point.
Bedroom Three
2.71m x 2.75m (8' 11" x 9' 0") UPVC double glazed rear window, radiator and ceiling point.
Family Bathroom
2.41m x 1.82m (7' 11" x 6' 0") Three-piece white bathroom suite, comprising of a corner bath with mixer taps, shower above, low-level WC, wash hand basin, chrome effect towel, radiator, ceiling fan, ceiling point and UPVC double glazed front window.
Outside
Gardens & Parking
Front: Two large concrete press driveways for ample off-road parking, fence panel surround and low maintenance pebbled borders.
Rear: A large concrete paved patio areas, large lawn area, fence panel surround and access down the side.