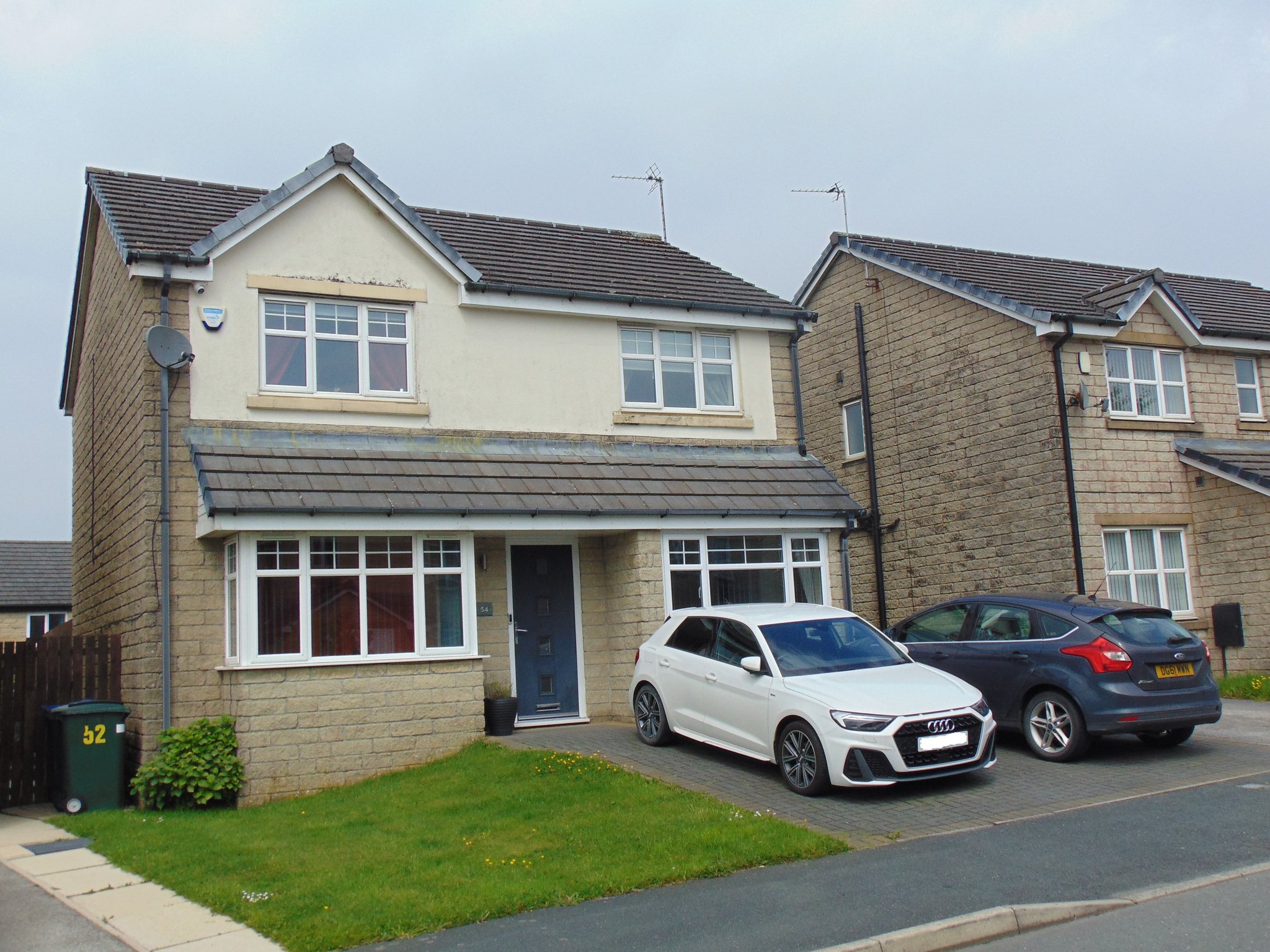Fieldfare Way, Bacup
£274,995

Features
- Sold with no onward chain
- Executive detached home
- Found on the ever popular Fieldfare Way
- Offered for sale with no onward chain
- Beautifully presented throughout
- One welcoming sitting room
- Eye catching modern kitchen having a range of integrated appliances
- Separate utility room
- Converted garage - currently used as a dining room but potentially a fourth bedroom
- Downstairs W/C
- Three double bedrooms to the first floor
- Main bedroom benefitting from a three piece en-suite shower room
- Modern family bathroom suite
- Impressively landscaped back garden with Indian stone paving
- Double driveway to the front providing ample off road parking
- EPC - C
- Early viewing a must!
Full Description
Ground Floor
Entrance Hallway
Sitting Room
4.88m x 3.68m (16' 0" x 12' 1")
Breakfast Kitchen
7.44m x 2.72m (24' 5" x 8' 11")
Utility Room
2.3m x 1.65m (7' 7" x 5' 5")
Downstairs W/C
Converted Garage
3.78m x 3.3m (12' 5" x 10' 10")
First Floor
Main Bedroom
3.51m x 3.48m (11' 6" x 11' 5") Measured to the fitted wardrobes.
En-Suite Shower Room
Bedroom Two
3.4m x 2.97m (11' 2" x 9' 9")
Bedroom Three
3.43m x 3.4m (11' 3" x 11' 2")
Family Bathroom
2.51m x 1.65m (8' 3" x 5' 5")
Outside
Gardens
The property boasts beautifully landscaped gardens to the rear, having Inidan stone paved patio's and a laid lawn. Enclosed panel fencing acts as a screen and provides privacy.
To the front of the property is a double driveway providing ample off road parking.
Further Information
Information
The property is on a leasehold title, the details of which will be confirmed in the conveyancing process.
The property is located in an area considered low risk for surface water flooding.
Council Tax - Band C.
According to ofcom, there are a number of companies providing mobile and broadband coverage, and ultrafast is available.