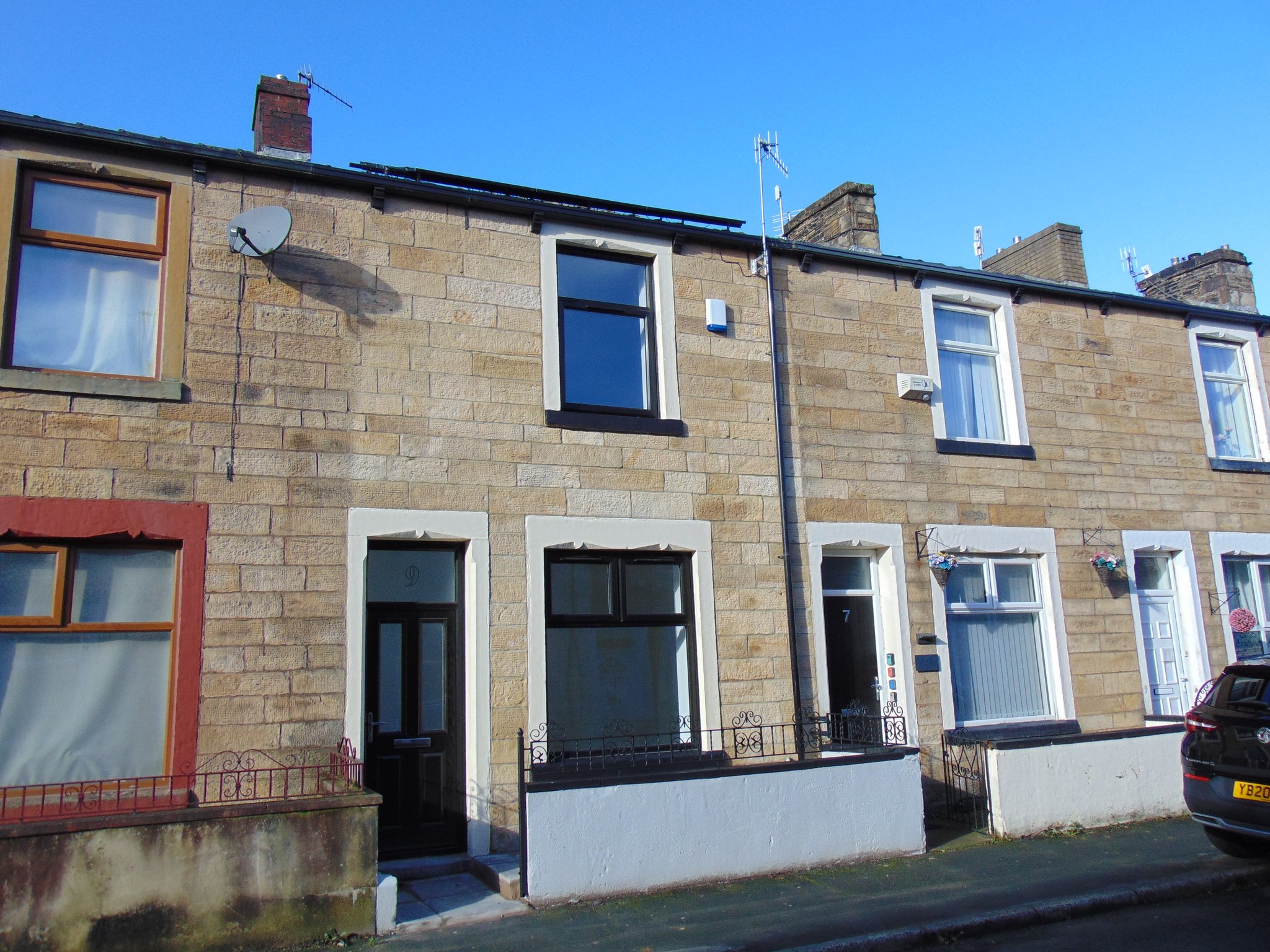Fir Street, Burnley
£84,995

Features
- The perfect first home
- Offered for sale with no onward chain - vacant possession
- Impressively refurbished at the expense of the local authority
- Located within close proximity of Burnley town centre
- One generous reception room
- Eye catching open plan dining kitchen
- Two double bedrooms to the first floor
- Brand new fitted three piece bathroom suite
- Warmed by gas central heating - ran from a brand new combination boiler
- EPC - B
- Early viewing a must!
Full Description
Ground Floor
Entrance Vestibule
with a Upvc entrance door to the front, and wooden door leading through to:
Sitting Room
3.5m x 2.99m (11' 6" x 9' 10") a welcoming reception room with a Upvc double glazed window to the front, and staircase off leading to the first floor.
Dining Room
4.3m x 4.1m (14' 1" x 13' 5") the largest of the reception rooms and being open plan with:
Kitchen
3.7m x 3.5m (12' 2" x 11' 6") a comprehensive range of fitted wall and base units that boast a rolled edge working surface incorporating a one bowl stainless steel sink and drainer. There is ample space for appliances as well as a integrated four ring gas hob and oven with cooker hood over. Splash back tiled to compliment, Upvc window to the rear and door leading to outside.
First Floor
Bedroom One
4.11m x 3.99m (13' 6" x 13' 1") a generous main bedroom with a Upvc double glazed window, and a radiator.
Bedroom Two
4.1m x 3.55m (13' 5" x 11' 8") a second double bedroom with a Upvc double glazed window and a radiator.
Bathroom
a brand new three piece suite comprising of a low level W/C, pedestal wash basin and a panelled bath with shower over. Splash back tiled to compliment.
Outside
Yard
To the rear, is a small low maintenance yard.
Additional Information
Information
According to gov.uk the property is on a leasehold title.
It is located in an area considered low risk for surface water flooding.
Ultrafast broadband is available in this area, and mobile coverage is provided by a number of providers, according to offcom.