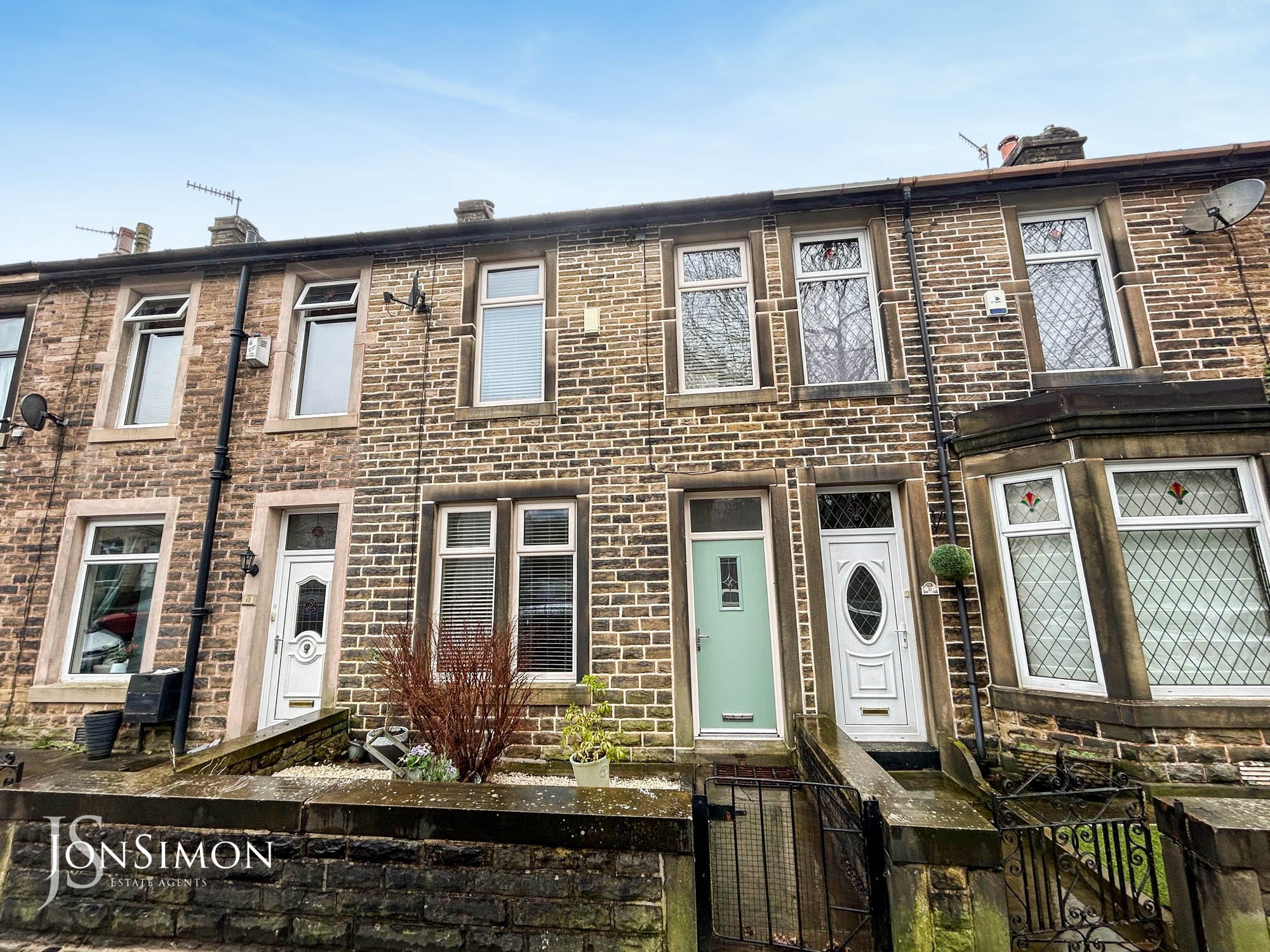Fir Street, Bury
£245,000

Features
- Absolutely Stunning Three Bedroom Mid Terrace in Ramsbottom
- Amazing Entertaining Dining Kitchen with Utility Room
- Entrance Vestibule with Original Flooring & Hallway
- Spacious Lounge with Feature Log Burning Stove
- Three Good Sized Bedrooms
- Guest W.C. & Three Piece White Family Bathroom
- Large Paved South Westly Enclosed Rear Yard
- Close Local Amenities and Transport Links
- EPC Rating - C
- Only After an Internal Viewing will you Appreciate the True Quality of this Stunning Property
Full Description
Ground Floor
Vestibule
Complete with mosaic tiled floor and composite double glazed front door..
Inner Hallway
Traditional reception hallway with staircase leading off, radiator, laminate flooring and ceiling point.
Lounge
4.11m x 3.44m (13' 6" x 11' 3") - Generous lounge with UPVC double glazed windows to front aspect, feature fireplace with log burning stove, in built shelves and cupboards and ceiling coving.
Dining Kitchen
4.70m x 4.07m (15' 5" x 13' 4") - Superbly fitted modern kitchen with a range of base and wall units incorporating Neff appliances including built under oven, ceramic hob with canopy hood, integrated fridge, freezer, island unit with inset sink and dishwasher, further storage under stairs, recessed lighting, dining area with matching table and chairs, laminate flooring. UPVC double glazed rear window.
Utility Room
3m x 2.27m (9' 10" x 7' 5") - Worksurface, plumbing for automatic washing machine, space for tumble dryer. UPVC double glazed side window and composite double glazed back door.
Guest WC
A modern two piece white suite comprising of a low level w/c, wash hand basin, part tiled wall, under unit cupboard, laminated flooring and ceiling point.
First Floor
Landing
Spindled balustrade and ceiling point.
Bedroom One
4.07m x 2.77m (13' 4" x 9' 1") - Plus entrance recess. Large double bedroom, UPVC double glazed window with aspect to rear with views over rooftops to Peel Tower.
Bedroom Two
4.07m x 1.99m (13' 4" x 6' 6") - UPVC double glazed window with aspect to front, walk-in wardrobe, loft access.
Bedroom Three
3.18m x 2.58m (10' 5" x 8' 6") - UPVC double glazed window with aspect to front, radiator and ceiling point.
Family Bathroom
2.40m x 1.77m (7' 10" x 5' 10") - Modern three piece white suite comprising shower-bath, pedestal wash basin, w.c., tiled walls and floor, inbuilt cabinet-linen cupboard and overhead storage. UPVC double glazed rear window.
Outside
Gardens
Front: Traditional garden forecourt.
Rear: Enclosed paved yard with large patio area, screen fencing, external water supply, brick built outhouse and gated access to the rear.