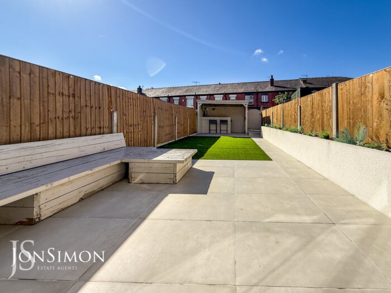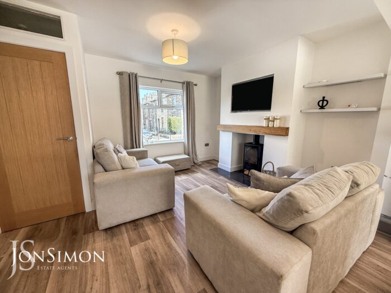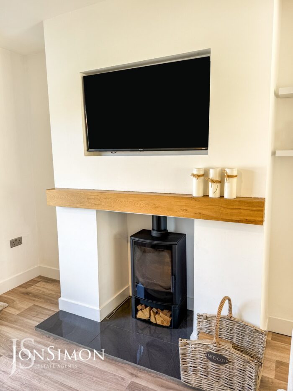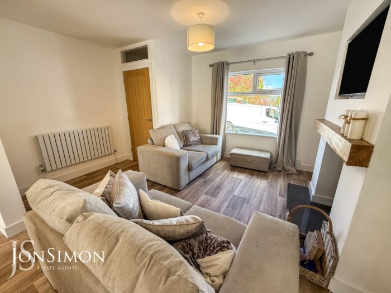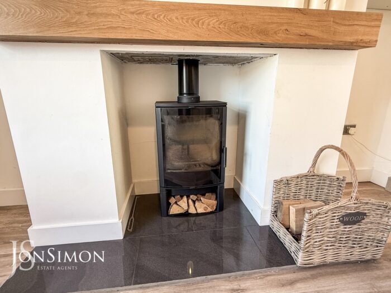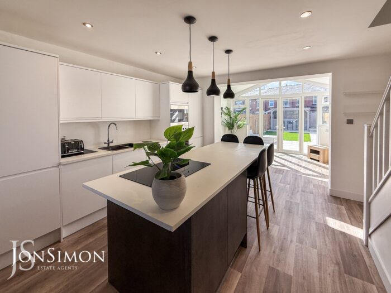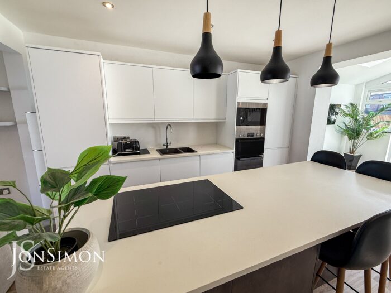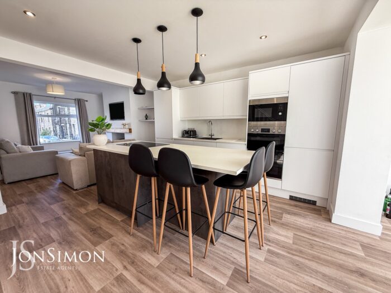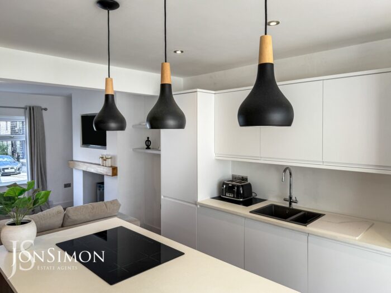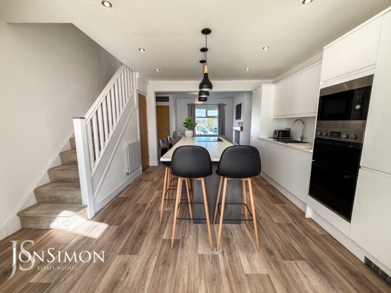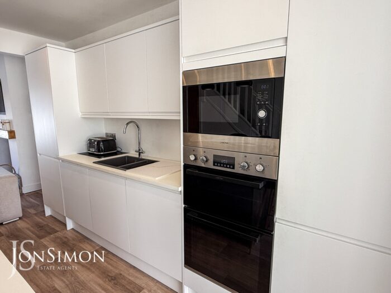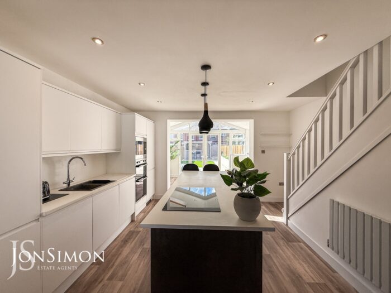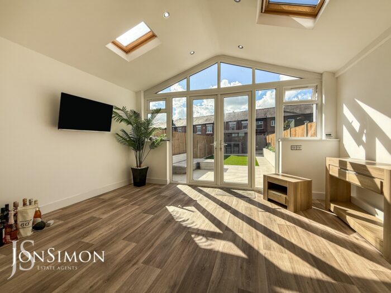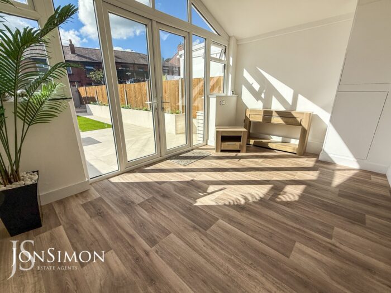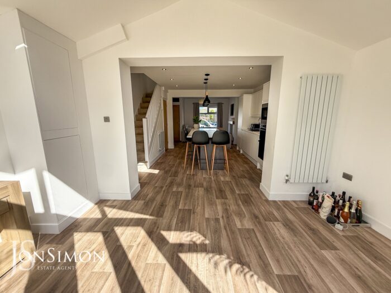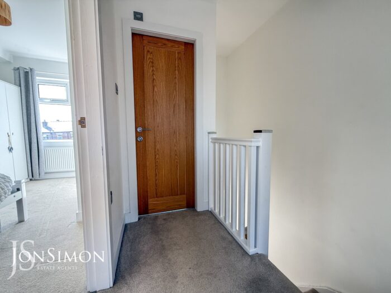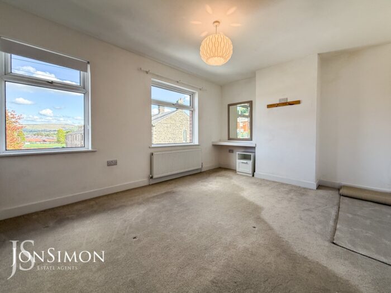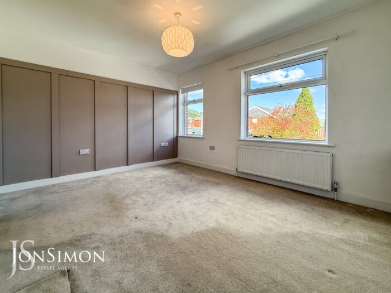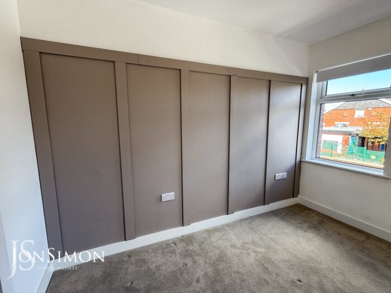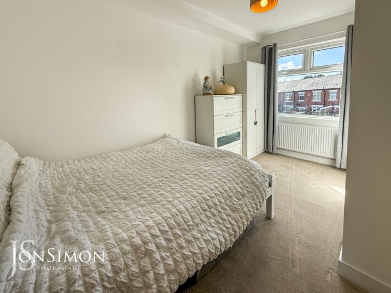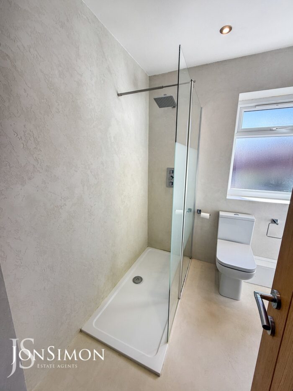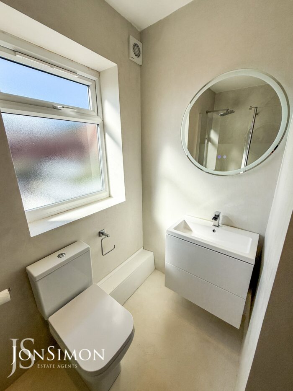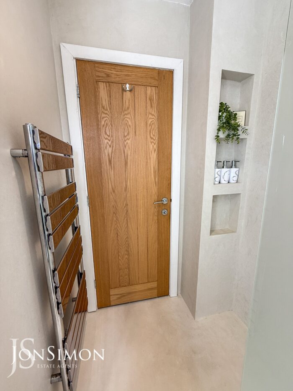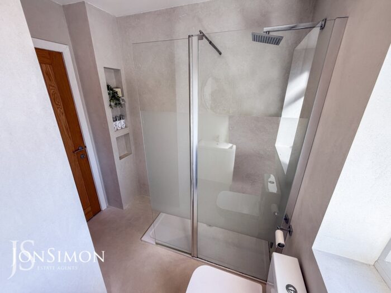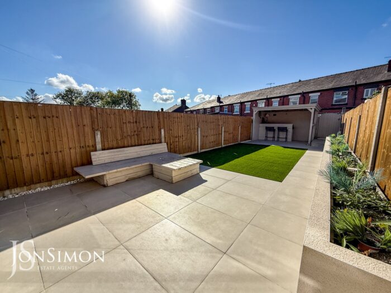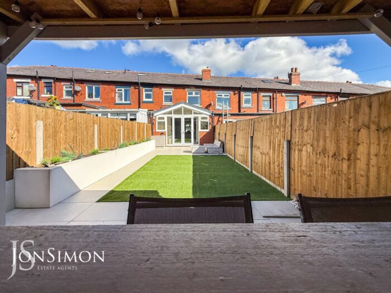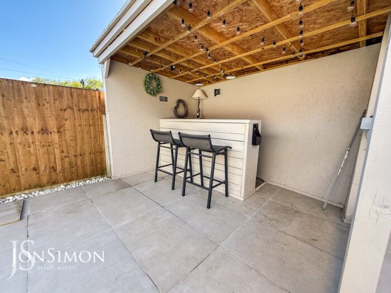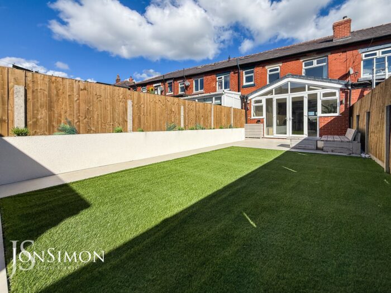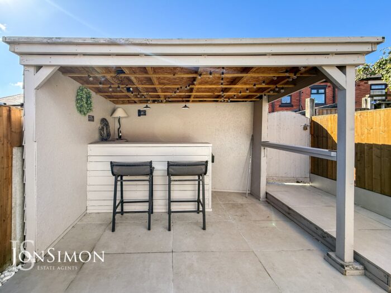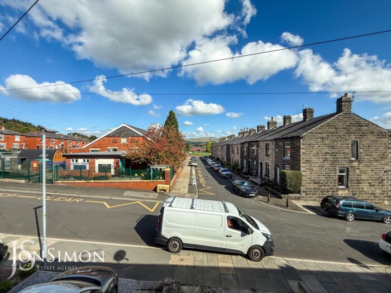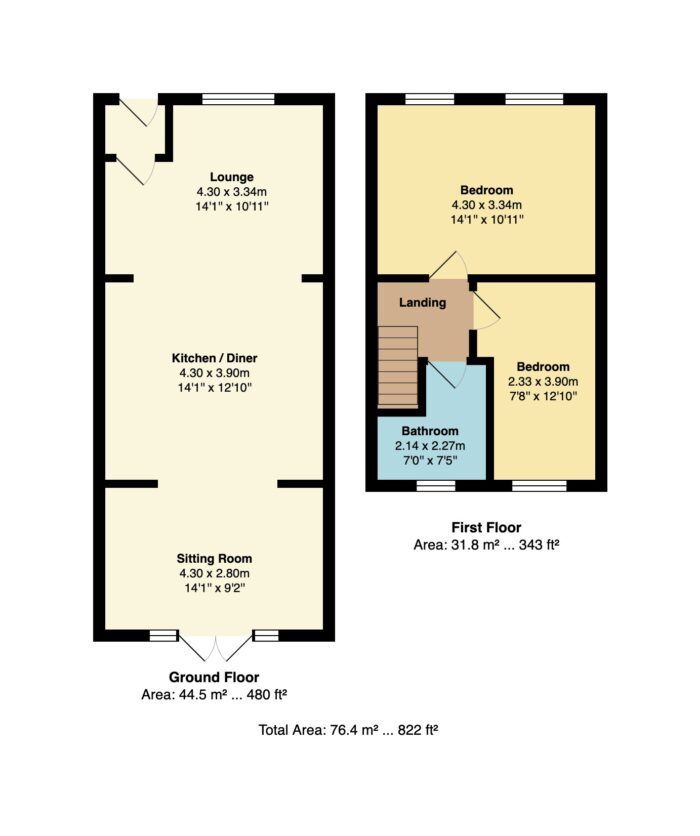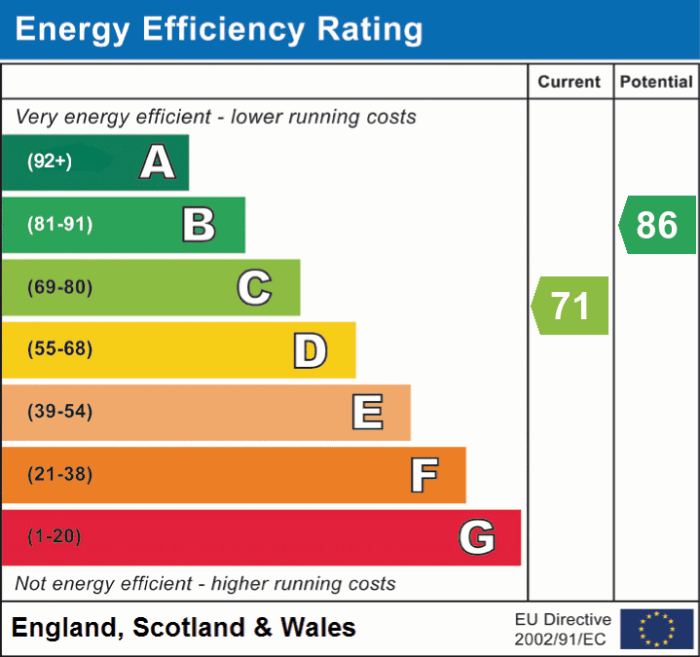Garnett Street, Bury
£260,000
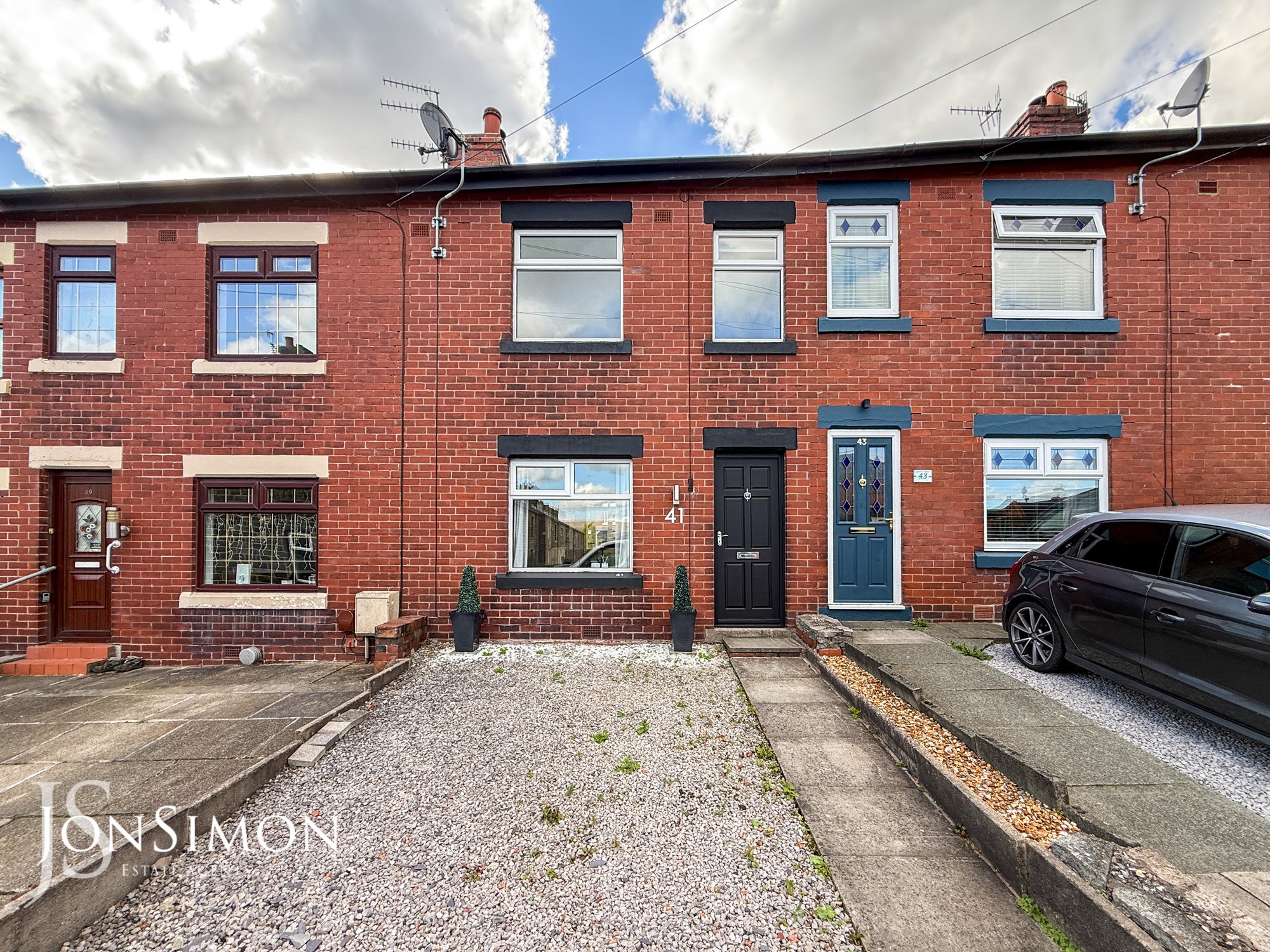
Features
- Extremely Well presented Two Double Bedroom Extended Mid Terrace
- Vestibule & Spacious Lounge With Feature Log Burning Stove
- Driveway providing off road parking
- Contemporary Dining Kitchen with Appliances
- Sitting Room with French Patio Doors
- Superb Open Plan Living
- Gas Central Heating & Double Glazed Throughout
- Found just under a mile from Ramsbottom town centre and all its amenities
- Stunning Three Piece Shower Room
- Attractive Low maintenance rear garden and bar
- The ideal first home
- Early viewing a must to appreciate the accommodation on offer!
Full Description
Ground Floor
Vestibule
Front door, meter cupboard and ceiling point.
Lounge
UPVC double glazed front window, feature log burning stove with fireplace, radiator, wood effect flooring and ceiling point.
Open Plan Dining Kitchen
A contemporary fully fitted kitchen with a range of wall and base units with complementary work surfaces, five ring electric hob with feature lighting above, one and a half bowl sink unit with Hot water mixer tap, integrated fridge, freezer, dishwasher, microwave and double electric oven, breakfast bar, radiator, storage cupboard, wood effect flooring, ceiling spotlights and stairs leading to the first floor landing.
Sitting Room
UPVC double glazed French patio doors and windows, radiator, storage cupboard housing the Combi boiler, TV point, Velux windows and ceiling spotlights.
First Floor
Landing
Spindled balustrade, loft access and ceiling point.
Bedroom One
Two UPVC double glazed front windows, radiator, feature wall and ceiling point.
Bedroom Two
UPVC double glazed rear window, radiator and ceiling point.
Family Shower Room
A modern three-piece white suite comprising of a walk-in shower unit, low level WC, wash hand basin with storage cupboards underneath, chrome towel radiator, electric wall mounted mirror, extractor unit, ceiling spotlights and UPVC double glazed rear window.
Outside
Garden & Parking
Front Parking: Gravelled area to front providing off road parking.
Rear: Large tiled patio area, Astroturf lawn, borders and shrubs, sheltered bar with power and ceiling points. Fence panels surround and gate access to the rear.
