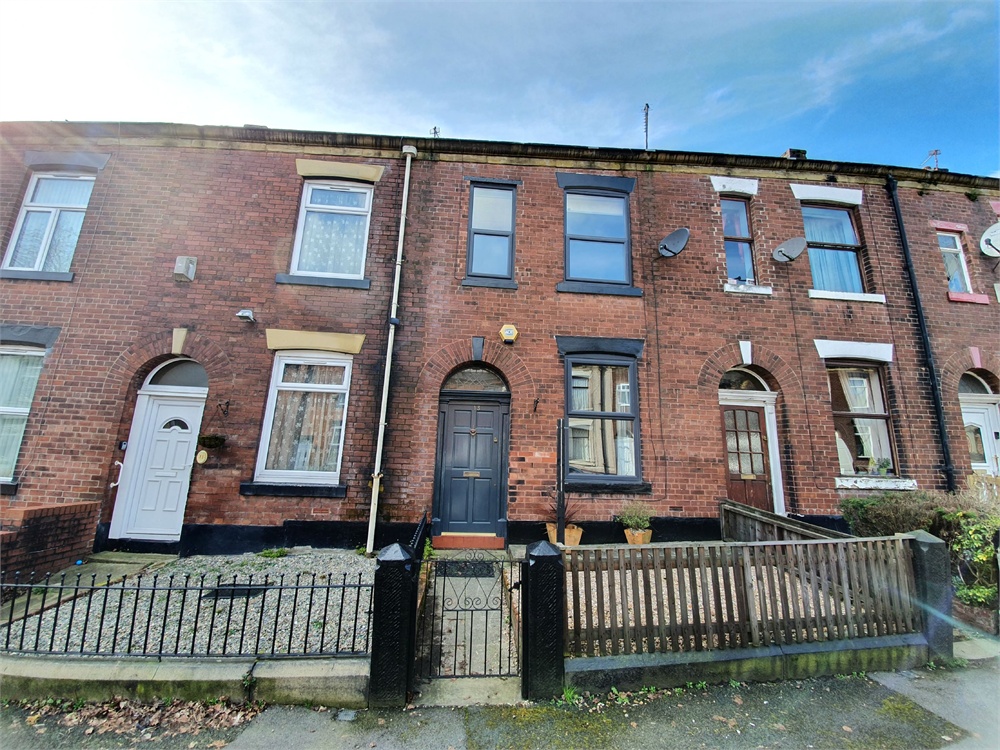Garston Street, Bury, Lancashire
£850 pcm

Full Description
Ground Floor
Lounge
14' 1" x 14' 3" (4.30m x 4.35m)
Dining Room
14' 3" x 8' 9" (4.35m x 2.66m)
Kitchen
12' 10" x 8' 9" (3.91m x 2.66m)
First Floor
Master Bedroom
10' 10" x 9' 2" (3.31m x 2.79m)
Bedroom
9' 5" x 9' 1" (2.86m x 2.77m)
Bathroom
6' 1" x 5' 11" (1.86m x 1.81m)
Bedroom
14' 1" x 8' 1" (4.29m x 2.47m)
Garden