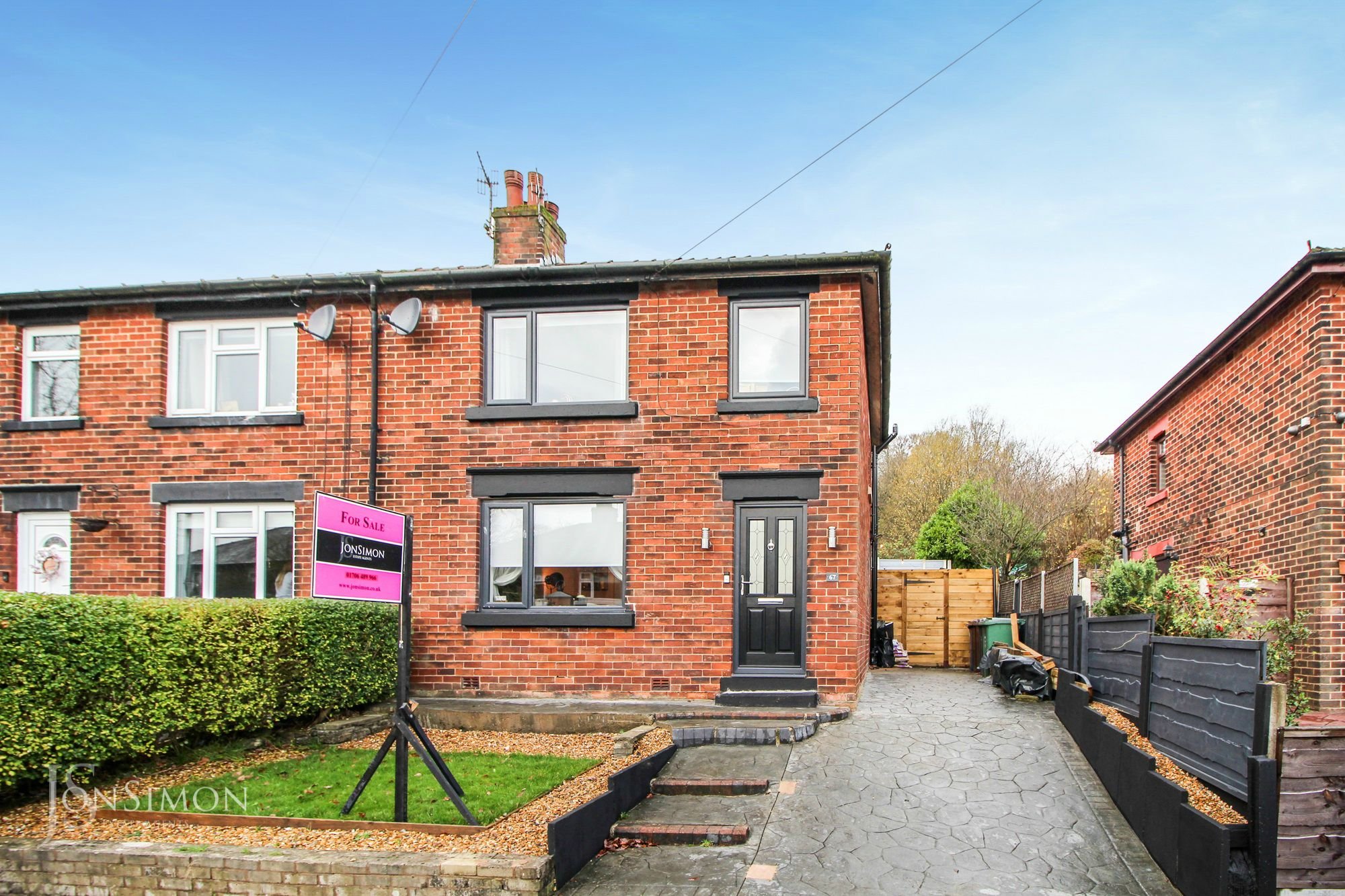George Road, Bury
£185,000

Features
- A stunning three bedroom semi detached property
- Entrance hallway
- Spacious Lounge
- Open plan modern designer fitted dining kitchen
- Three good sized bedrooms
- Fully double glazed and gas central heating
- Superb three piece white bathroom suite
- Low maintenance front and large rear gardens with patio area
- Not over looked at the rear
- Show home standard
- Walking distance from both local primary & secondary schools
- Ideally suited to the growing family or first time buyers
- Ramsbottom centre & motorway network within easy reach
- Viewing is recommended to appreciate the accommodation on offer
- Strictly by appointment only via our Ramsbottom office
Full Description
Ground Floor
Entrance Hallway
Double glazed composite front door, meter cupboard, laminated flooring, radiator, ceiling spot lights and stairs leading to the first floor landing.
Lounge
uPVC double glazed front window, radiator, TV point, laminated flooring and ceiling spot lights. Open plan with the kitchen.
Open Plan Dining Kitchen
A stunning open plan designer fitted kitchen with a range of wall and base units, complementary work surface, one and half bowl sink unit, four ring induction hob with blue tooth extractor hood, electric oven, integrated dishwasher, fridge, freezer and microwave, breakfast bar, part tiled walls, plumbed for washing machine, laminated flooring, combi boiler, radiator, ceiling spot lights, under unit lighting, uPVC double glazed rear window and French patio doors.
First Floor
Landing
uPVC double glazed side window, loft access with pull down ladder and ceiling spot lights.
Master Bedroom
uPVC double glazed front window, radiator, TV point and ceiling spot lights.
Bedroom Two
uPVC double glazed rear window, radiator, TV point and ceiling spot lights.
Bedroom Three
uPVC double glazed front window, radiator and ceiling point.
Family Bathroom
A superb three piece white bathroom suite comprising of a tiled bath with shower above, low level w/c, wash hand basin, chrome radiator, storage cupboard, LED lighting, tiled walls and flooring, LED mirror extractor fan, ceiling spot lights and uPVC double glazed rear window.
Outside
Gardens
Front: Concrete driveway for off road parking, lawn area with pebble surround.
Rear: Decked and pebbled patio areas, LED lighting, raised lawn areas, pebbled borders, fence panel surround, gated access to the side.