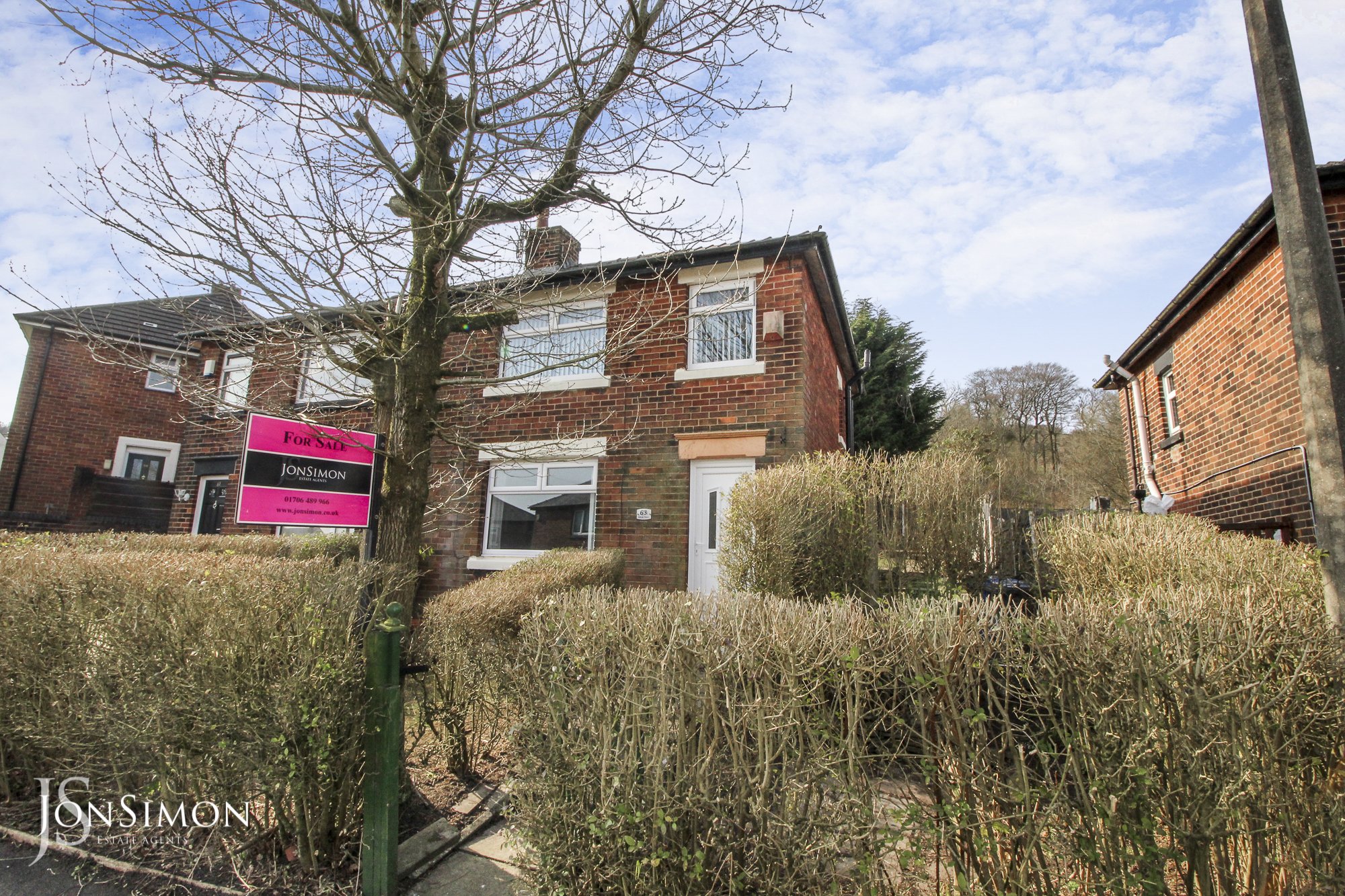George Road, Bury
£190,000

Features
- A well presented three bedroom semi detached house
- Ideally suited to the growing family or first time buyers
- Sold with no onward chain
- Entrance hallway & Guest wc
- Spacious lounge
- Fully fitted dining kitchen and pantry
- Fully double glazed and gas central heating
- Three good sized bedrooms and guest wc
- Three piece white bathroom suite
- EPC Rating - D
- Walking distance from both local primary & secondary schools
- Low maintenance front and rear gardens
- Viewing is recommended to appreciate the accommodation on offer Strictly by appointment only via our Ramsbottom office
Full Description
Ground Floor
Entrance Hallway
UPVC double glazed front door, meter cupboard, ceiling point and stairs leading to the first floor landing.
Lounge
UPVC double glazed front window, radiator, ceiling spot lights and ceiling point.
Dining Kitchen
A range of wall and base units with complimentary work surfaces, one and a half bowl sink unit with drainer, electric cooker with four ring electric hob, part tiled walls, UPVC double glazed rear window, ceiling point, radiator, extractor unit and Pantry cupboard featuring UPVC double glazed rear window and combi boiler.
Inner Hall
UPVC double glazed back door, storage cupboard and ceiling point.
Guest WC
A low level w/c, ceiling point and UPVC double glazed side window.
First Floor
Landing
UPVC double glazed side window, loft access and ceiling point.
Bedroom One
UPVC double glazed front window, radiator and ceiling point.
Bedroom Two
UPVC double glazed rear window, radiator and ceiling point.
Bedroom Three
UPVC double glazed front window, radiator and ceiling point.
Family Bathroom
A three-piece white suite comprising of a panelled bath with mixer taps, low-level WC, wash hand basin, radiator, fully tiled walls, ceiling point and UPVC double glazed rear window.
Outside
Gardens
Front: Flagged pathway, lawn area with borders and shrubs.
Rear: Flagged patio area, lawn area with borders and shrubs, wooden decking, fence panel surround. Not over looked to the rear.