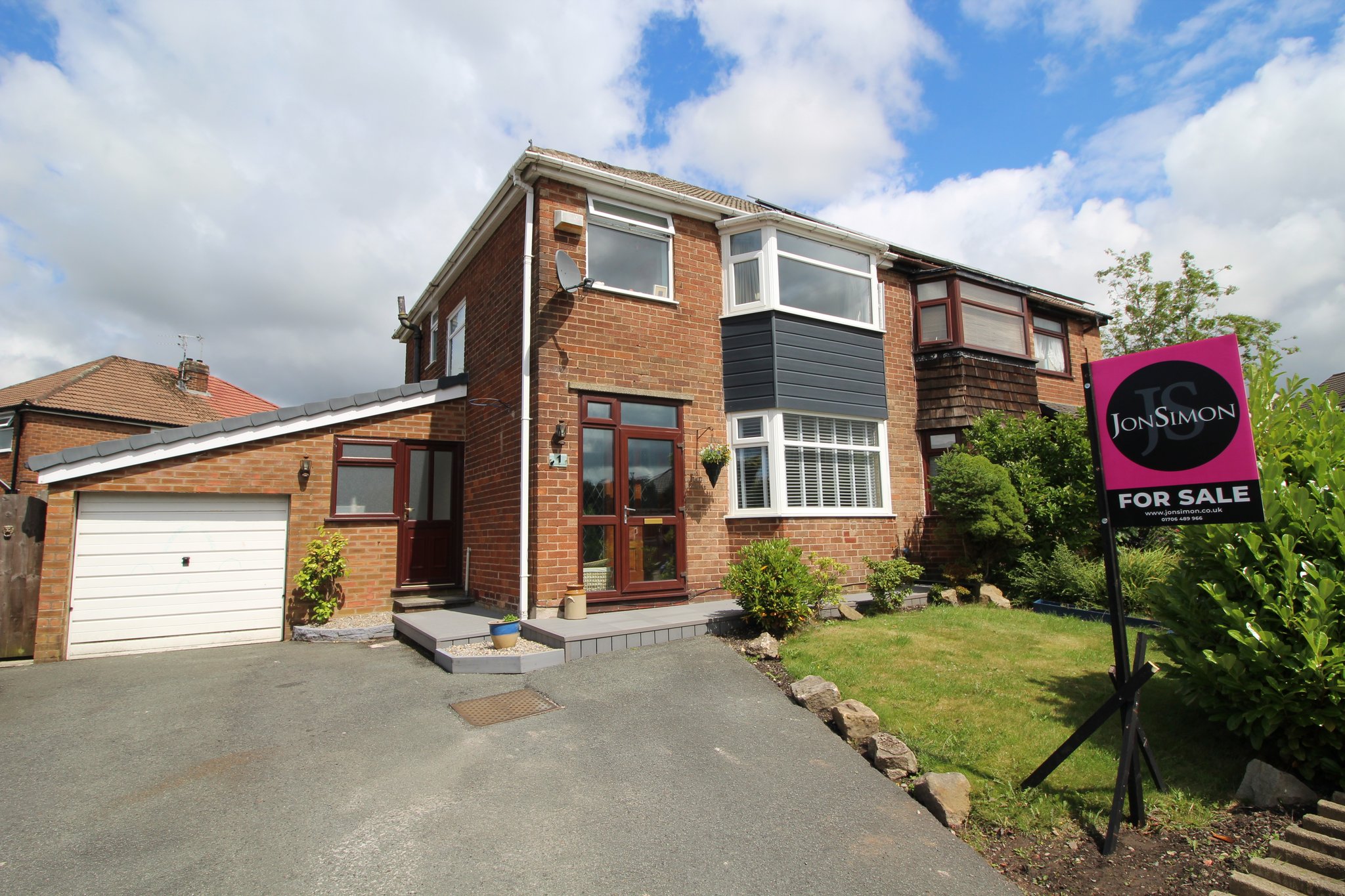Greenside Drive, Bury
£300,000

Features
- A stunning bay fronted extended semi-detached family home
- Sought after & much desired residential area in Greenmount
- Spacious lounge & Superb Open Plan Dining Kitchen
- Conservatory extension
- Contemporary Family Bathroom & Guest WC
- Porch, Entrance Hallway & Utility Room
- Double Driveway leading to a Single Garage
- Well maintained front and rear gardens with patio areas
- Fantastic location for local walks, countryside, Greenmount Golf Course, Greenmount Cricket Club and local amenities
- EPC Rating - D
- Sold With No Onward Chain
- Viewing highly recommended and is strictly by appointment only
Full Description
Ground Floor
Porch
Double glazed windows and entrance door
Entrance Hallway
Under stairs storage cupboard and stairs leading to the first floor landing.
Guest W.C.
uPVC double glazed window, white 2 piece suite comprising hand wash basin and W.C.
Lounge
13' 11" x 11' 11" (4.24m x 3.63m) uPVC double glazed bay window, wood laminate flooring, archway to dining room
Conservatory
12' 9" x 6' 8" (3.89m x 2.03m) uPVC double glazed window and patio doors to rear garden
Open Plan Dining Kitchen
17' 8" x 11' 9" (5.38m x 3.58m) uPVC double glazed windows & patio doors to conservatory, modern range of range of fitted wall and base units with coordinating work tops, split level induction hob & double oven, cooker hood, with breakfast bar, integrated fridge/freezer, inset sink unit, integrated dishwasher, wine cooler, wood laminate flooring, concealed central heating boiler, under stairs storage cupboard, access to utility room
Utility Room
14' 0" x 5' 9" (4.27m x 1.75m) uPVC rear door and window, plumbing for washing machine
First Floor
Landing
uPVC double glazed window.
Bedroom One
13' 7" x 10' 10" (4.14m x 3.30m) uPVC double glazed bay window.
Bedroom Two
11' 9" x 10' 10" (3.58m x 3.30m) uPVC double glazed window.
Bedroom Three
8' 0" x 6' 3" (2.44m x 1.91m) uPVC double glazed window.
Family Bathroom
uPVC double glazed window, contemporary white 3 piece suite comprising bath (shower fitted overhead), hand wash basin with storage cabinet, W.C, tiling to walls and floor, chrome heated towel rail, loft access.
Outside
Garage
Small garage with up and over garage door, power, lighting, served by double width tarmac drive.
Gardens
Lawn garden to the front with fully enclosed lawn rear garden with paved patio & play house.