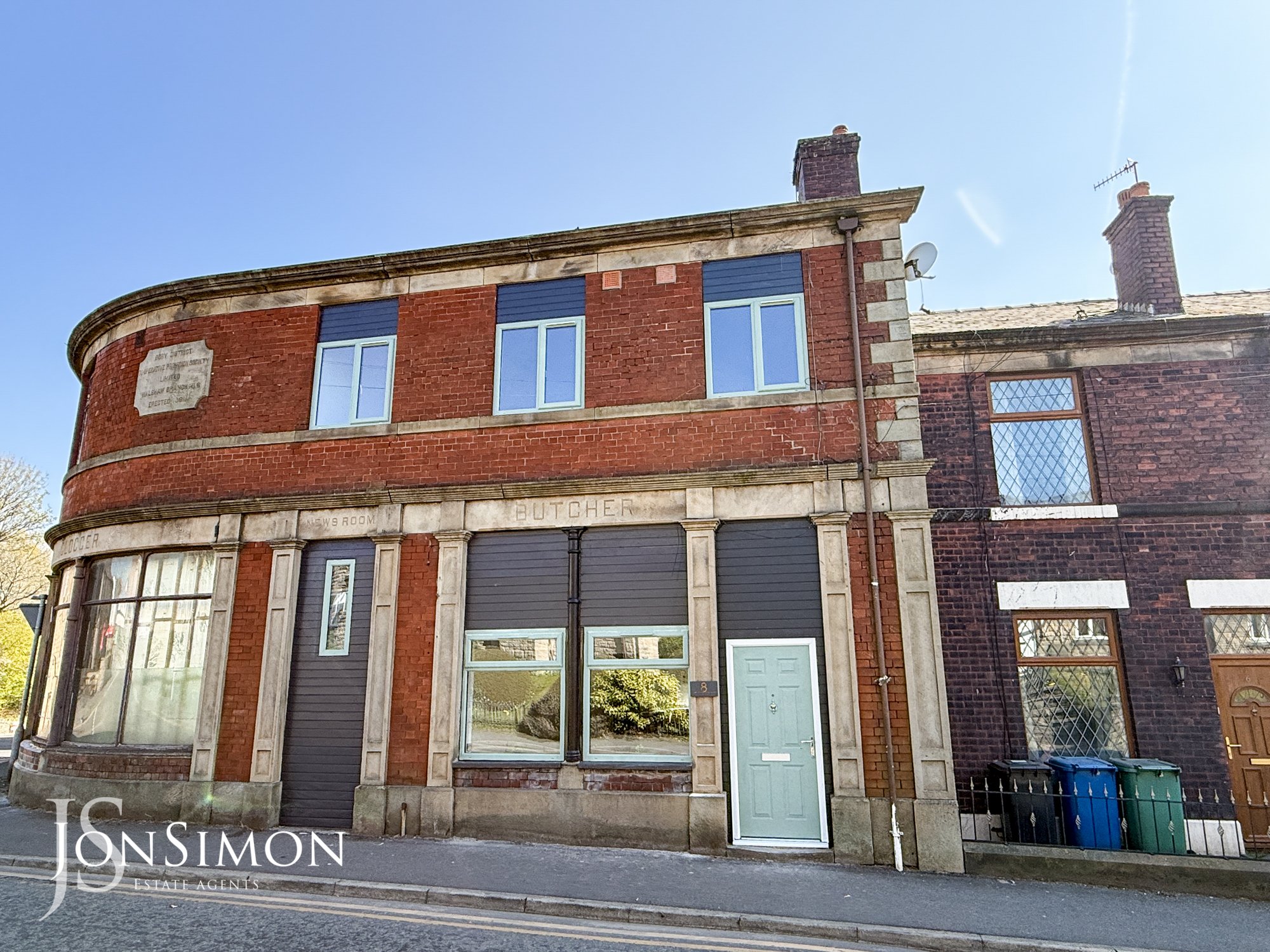Hall Street, Bury
£190,000

Features
- Ideal for First Time Buyers & Those Looking At Downsizing
- Beautifully Presented Three Double Bedroom Mid Terrace Property
- Bright Spacious Lounge with Feature Fire & Media Wall
- Completely Refurbished Throughout
- Brand New Open Plan Dining Kitchen
- Brand New Three Piece White Family Bathroom & En-Suite Shower Room
- Sold With No Onward Chain
- With local amenities on the door step and motorway networks just around the corner
- Enclosed Rear Yard with Astroturf Lawn & Access to Communal Area
- Early viewing is a must to appreciate the accommodation on offer, Strictly by appointment only
Full Description
Ground Floor
Open Plan Lounge
A composite double glazed front door, UPVC double glazed windows, feature wall mounted electric fire, media wall, radiators, meter cupboard and ceiling spotlights.
Open Plan Dining Kitchen
A modern range of wall and base units with complimentary worksurface, four ring electric cob with extractor unit above, electric oven, plumbed for washing machine, single bowl sink unit with drainer, breakfast bar, Combi boiler, radiator, ceiling spotlights, UPVC double glazed rear window and UPVC double glazed back door.
Inner Hallway
UPVC double front window, meter cupboard the stairs leading to the first floor landing.
First Floor
Landing
Loft access and ceiling point.
Bedroom One
UPVC double glazed rear window, radiator and ceiling point.
En-Suite Shower Room
A modern three-piece white suite comprising of a walk-in shower unit, low level WC, wash hand basin, chrome towel radiator, extractor unit and ceiling point.
Bedroom Two
Two UPVC double glazed front windows, radiator and ceiling point.
Bedroom Three
UPVC double glazed front window, radiator and ceiling point.
Family Bathroom
A modern three piece white suite comprising of a panel bath with mixer tap, shower above, glass shower screen, low level WC, wash hand basin, chrome towel radiator, extractor unit, ceiling point and UPVC double glazed rear window.
Outside
Yard & Parking
An enclosed rear yard with Astroturf lawn, pebbled borders, fence panel surround and gated access to the rear, communal gates leading onto Bank Street