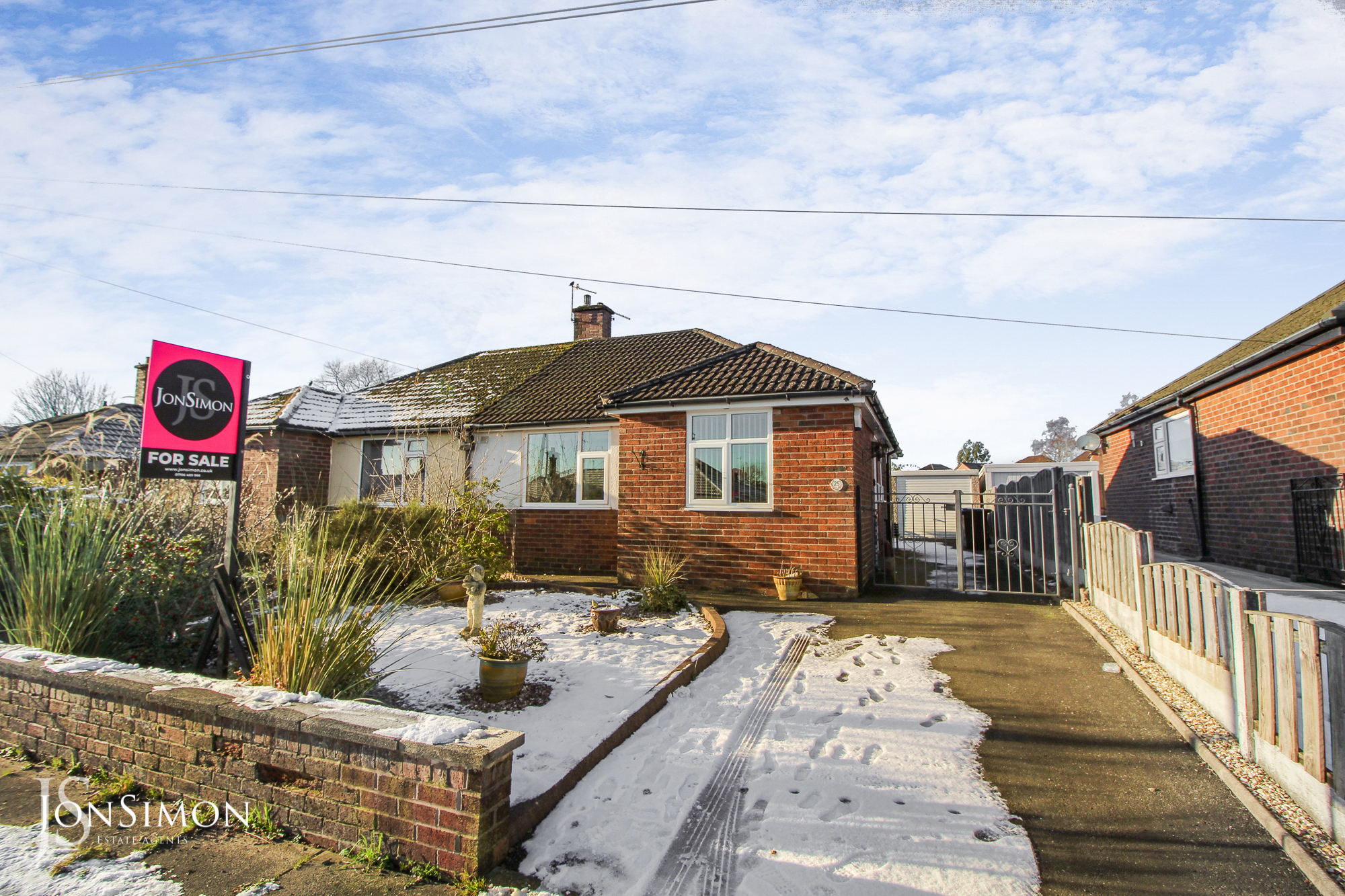Hawthorn Avenue, Bury
£225,000

Features
- A well maintained two bedroom semi-detached true bungalow
- Entrance Hallway
- Spacious Lounge with feature fireplace
- Conservatory extension
- Fitted kitchen with appliances
- Two good sized bedrooms (main fitted)
- Three piece white shower room
- Single detached garage with tarmac driveway
- Easy maintenance front and rear gardens
- EPC Rating - D
- Sold with no onward chain
- Fully double gazed and gas central heating
- Situated on a quiet & flat road in a popular location of Holcombe Brook
- Close to all local amenities and transport links
- Viewing is a must!!
Full Description
Ground Floor
Entrance Hallway
UPVC double glazed front door, radiator, storage cupboard, housing the combi boiler, meter cupboard, alarm pad, loft access and ceiling point.
Lounge
UPVC double glazed French patio doors, gas fire with limestone surround, TV point, radiator and ceiling point.
Conservatory
UPVC double glazed windows and side door, laminate flooring , radiator and power points.
Kitchen
A range of wall and base units with complimentary worksurface, four ring induction hob with extractor unit above, electric oven, single bowl sink unit with drainer, plumbed for washing machine, integrated fridge and freezer, part tiled walls, under unit lighting, radiator, ceiling point, UPVC double glazed side window and composite double glazed back door.
Bedroom One
UPVC double glazed front window, fitted wardrobes, radiator, built-in shutter blinds and ceiling point.
Bedroom Two
UPVC double glazed front window, radiator and ceiling point.
Shower Room
A three piece white suite comprising of a walk-in shower unit with electric shower, low-level WC, wash hand basin, towel radiator, tiled walls and flooring, ceiling spotlights, extractor fan, and UPVC double glazed rear side window.
Outside
Garage
A single detached garage with manual up and over garage door, side window and side door, power points, and ceiling point.
Gardens
Front:. A tarmac driveway for off-road parking, low maintenance front garden with pebbled area and well established borders and shrubs. Wrought iron gates leading up to the garage.
Rear: A tarmac patio area, lawn area, borders and shrubs. Fence panels surround. Overlooking Holcombe Brook playing fields.