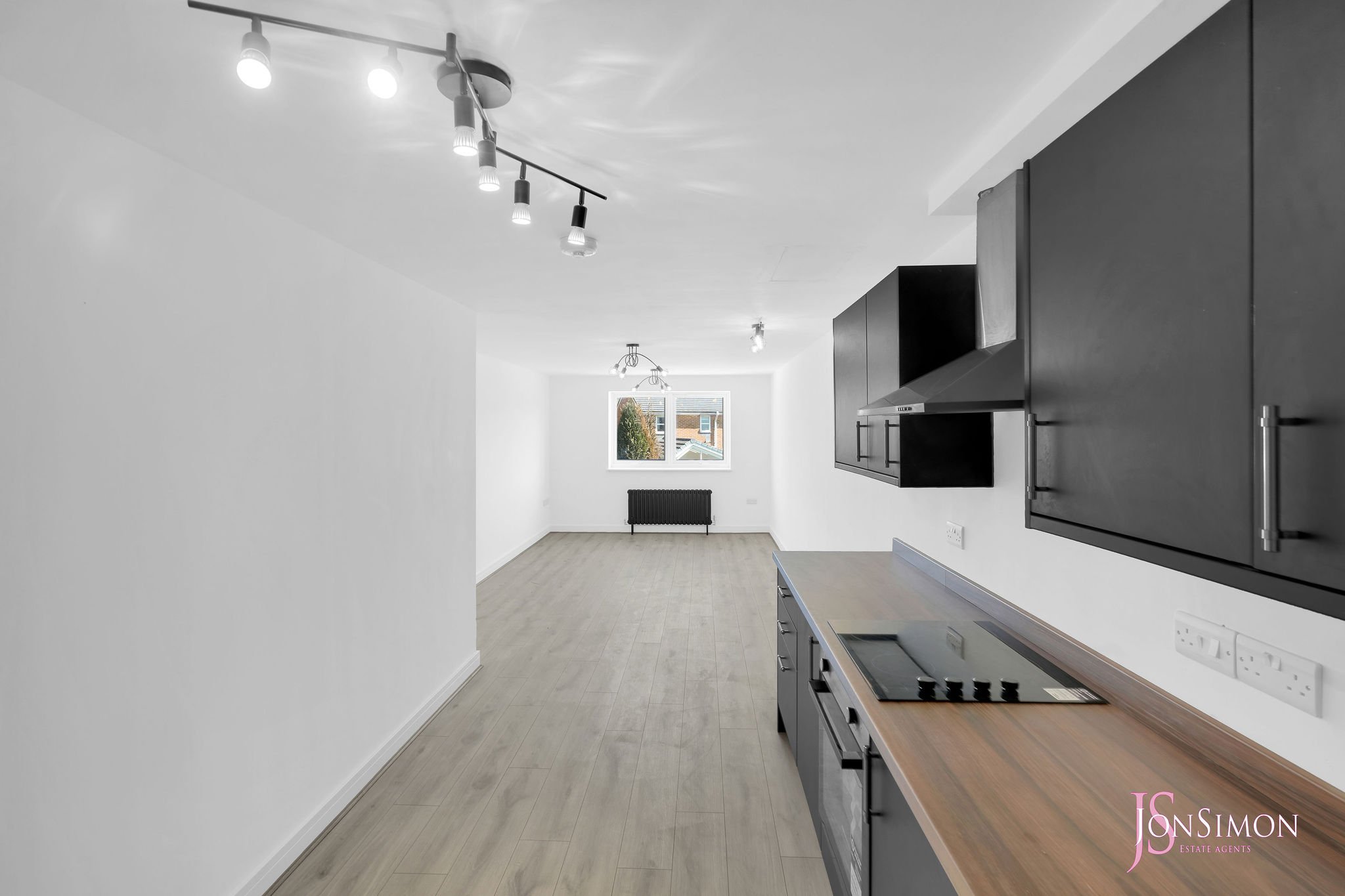Heald Lane, Bacup
£1,250 pcm

Features
- The perfect family home
- Brand new accommodation on offer
- Eye catching open plan kitchen and living space
- Four well proportioned bedrooms
- Brand new four piece bathroom suite
- Solar panels - the 'run off' from which will benefit the tenant
- Allocated parking
- EPC - TBC
- Council Tax - TBC
- Early viewing is considered a must!
Full Description
Ground Floor
Entrance Hallway
Storage Cupboard
First Floor
Bedroom Four
4m x 2.3m (13' 1" x 7' 7")
Open Plan Living Space
9.4m x 3.2m (30' 10" x 10' 6") open with:
Kitchen
Separate W/C
Second Floor
Bedroom One
3.6m x 2.6m (11' 10" x 8' 6")
Bedroom Two
3.8m x 2.8m (12' 6" x 9' 2")
Bedroom Three
3.4m x 2.7m (11' 2" x 8' 10")
Family Bathroom
4.2m x 1.8m (13' 9" x 5' 11")
Outside
Allocated Parking
For two cars.
Garage