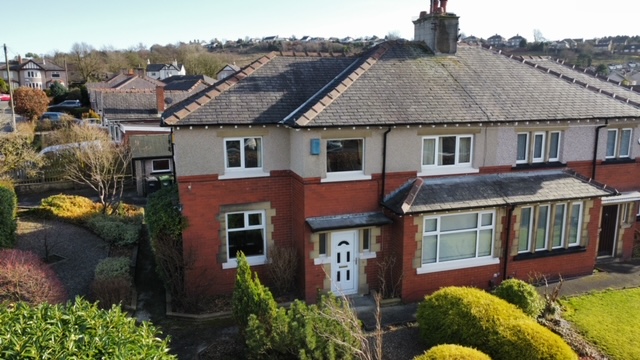Hibson Road, Nelson
£295,000

Features
- Occupying a prominent elevated position
- Having long distance views over to Pendle Hill to the front
- The perfect family home
- Substantial accommodation on offer
- Three ground floor reception rooms
- Impressive breakfast kitchen
- Downstairs W/C
- Four first floor bedrooms
- Three piece family bathroom suite
- Detached tandem garage to the rear
- Driveway providing ample off road parking
- Beautifully maintained gardens to three sides
- EPC - D
- Early viewing is considered a must!
Full Description
Ground Floor
Entrance Porch
with a Upvc entrance door to the front and a wooden door leading through to:
Entrance Hallway
a welcoming entrance hallway with staircase off leading to the first floor, access to all ground floor rooms and a large understairs storage cupboard.
Sitting Room
5.05m x 3.80m (16' 7" x 12' 6") one of the two larger reception rooms and having a Upvc double glazed window to the front, feature gas fire with complimentary surround and hearth.
Dining Room
3.22m x 4.06m (10' 7" x 13' 4") another well proportioned reception room and having Upvc double glazed windows to the side and front, electric fire and offering ample dining space.
Home Office
3.2m x 2.55m (10' 6" x 8' 4") currently used as a home office and having a Upvc double glazed window to the side and a radiator.
Breakfast Kitchen
4.78m x 2.97m (15' 8" x 9' 9") an impressive range of fitted wall and base units that boast a complimentary rolled edge working surface that incorporates a one and a half bowl composite sink and drainer. There is a range of integrated appliances including a fridge and dishwasher, as well as being ample space for further appliances. Offering dining space, splash back tiling, and a Upvc double glazed window to the rear overlooking the back garden.
Rear Porch
having a Upvc door leading to the garden and leading through to:
Downstairs W/C
with a low level W/C and wash basin.
First Floor
Bedroom One
4.22m x 3.82m (13' 10" x 12' 6") the largest of the bedrooms and offering eye catching views over to Pendle Hill and the surrounding countryside. The room also boasts a range of fitted furniture including a range of wardrobes and bedside tables. Upvc double glazed window to the front, and a radiator.
Bedroom Two
3.82m x 2.97m (12' 6" x 9' 9") a second double bedroom and having a Upvc double glazed window to the rear overlooking the back garden, and a radiator. Wash hand basin.
Bedroom Three
3.19m x 3.06m (10' 6" x 10' 0") a third well proportioned room with a Upvc double glazed window offering the same impressive views to the front, and having a radiator.
Bedroom Four
2.97m x 2.29m (9' 9" x 7' 6") having Upvc double glazed windows to the side and rear, and a radiator.
Family Bathroom
a fully fitted three piece suite comprising of a low level W/C, pedestal wash basin and a panelled bath with shower over. The room is tiled to compliment and has 2 x Upvc double glazed windows to the rear.
Outside
Gardens
the property is lucky enough to boast impressively maintained gardens to three sides. From it's elevated position the gardens wrap around the side of the property with mature shrubs acting as a screen and giving privacy.
To the rear can be found ample off road parking that leads to:
Detached Garage
2.99m x 7m (9' 10" x 23' 0") external measurement. having a remote control up and over door with Upvc double glazed windows to the side and offering additional parking, or substantial storage space.