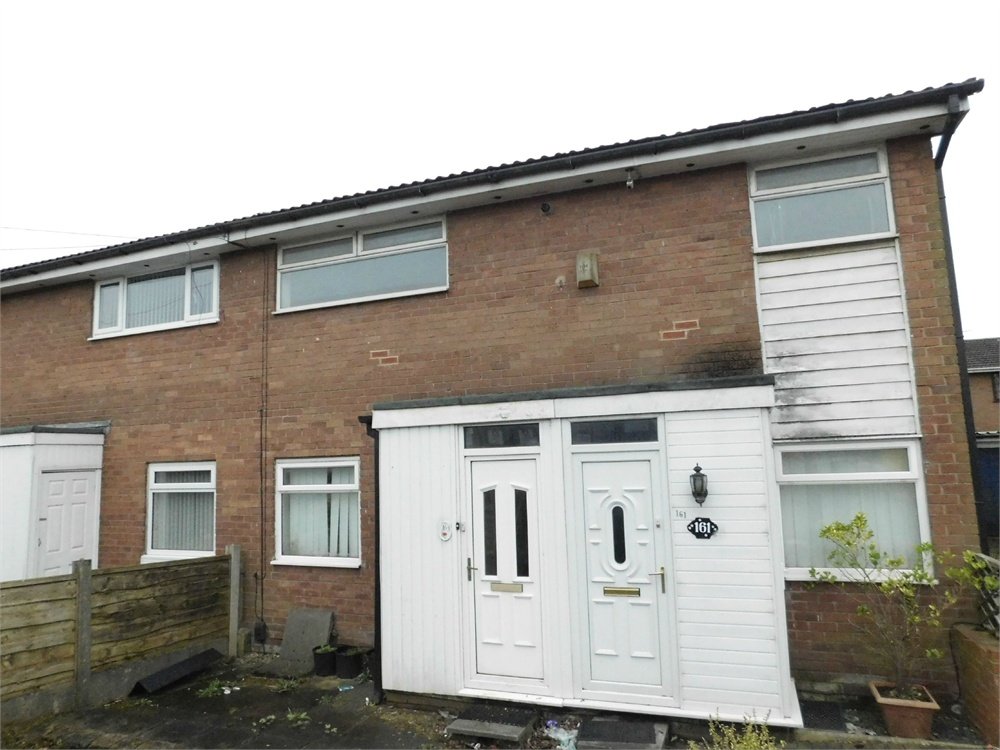Higher Dean Street, Radcliffe
£625 pcm

Full Description
Entrance Hallway
Lounge
14' 4" x 11' 1" (4.38m x 3.38m) With Upvc patio doors to the rear overlooking the rear garden, provides access to the kitchen with single panel radiator and electric points.
Kitchen
8' 10" x 8' (2.69m x 2.44m) A range of white wall and base units with complimentary work surfaces, single sink with mixer tap and half bowl drainer and splash back tiling, single standalone oven. Upvc double glazed window to the rear and vinyl floor covering.
Master Bedroom
12' 5" x 10' 2" (3.79m x 3.11m) With a full range of fitted wardrobes, Upvc double glazed window to the front, single panel radiator and electric points.
Bedroom Two
10' x 9' (3.05m x 2.75m) Upvc double glazed window to the front, single panel radiator and electric points.
Bathroom
6' 2" x 6' 1" (1.88m x 1.85m) Three piece white comprising of standalone separate shower cubical, wash hand basin and low level w/c and fully tiled to compliment.
EPC