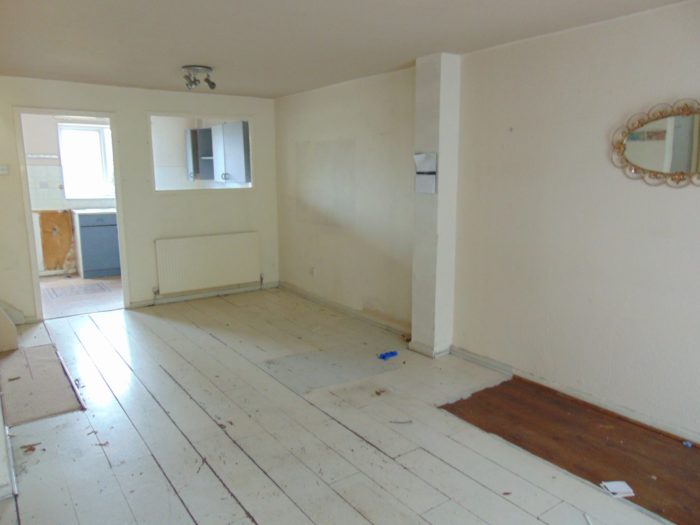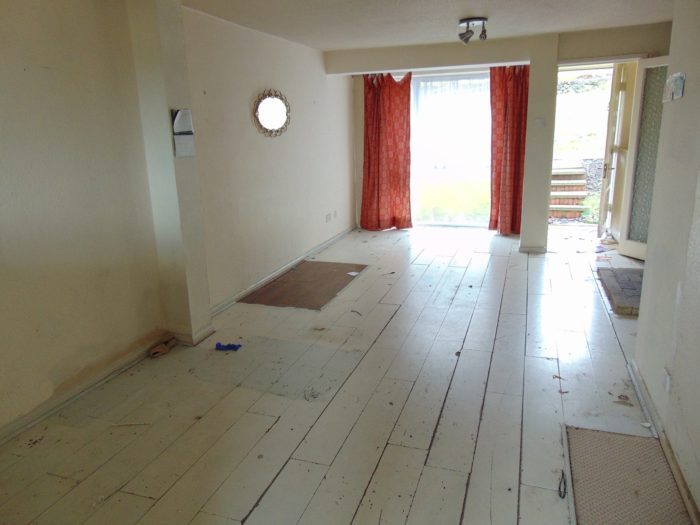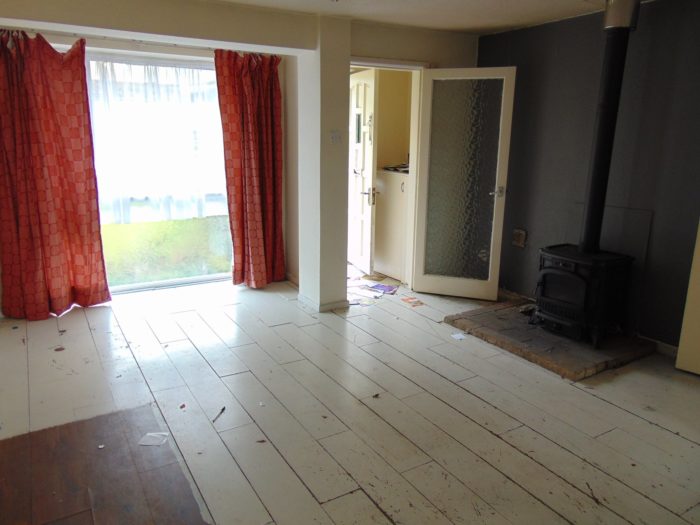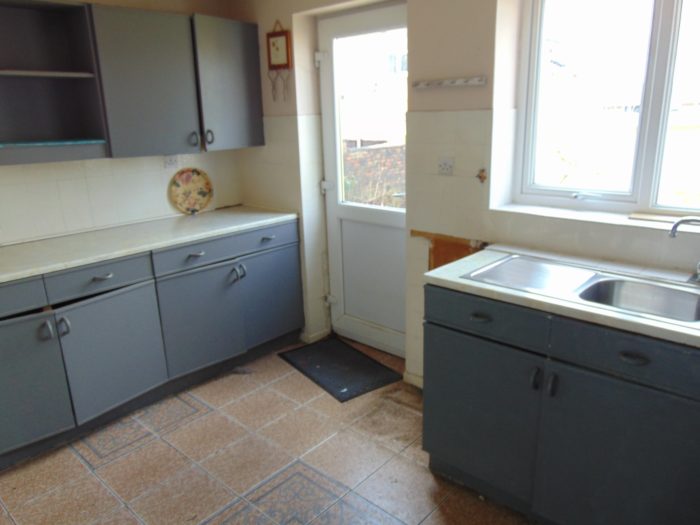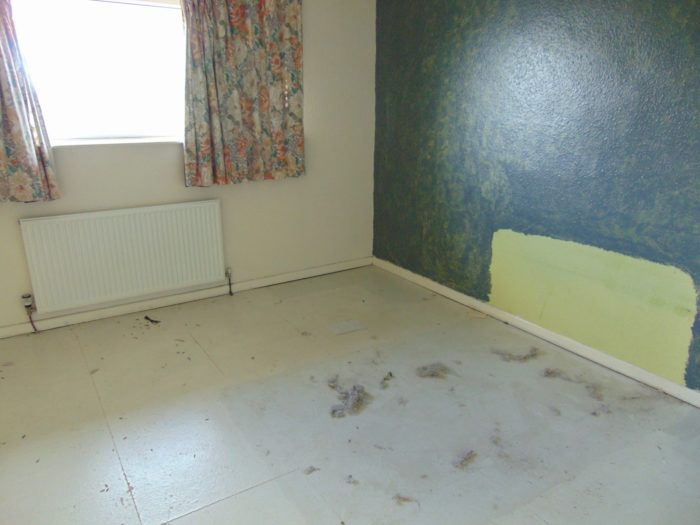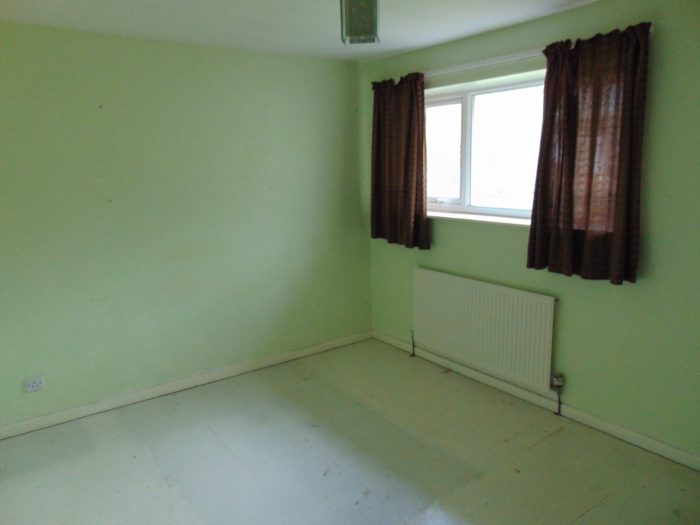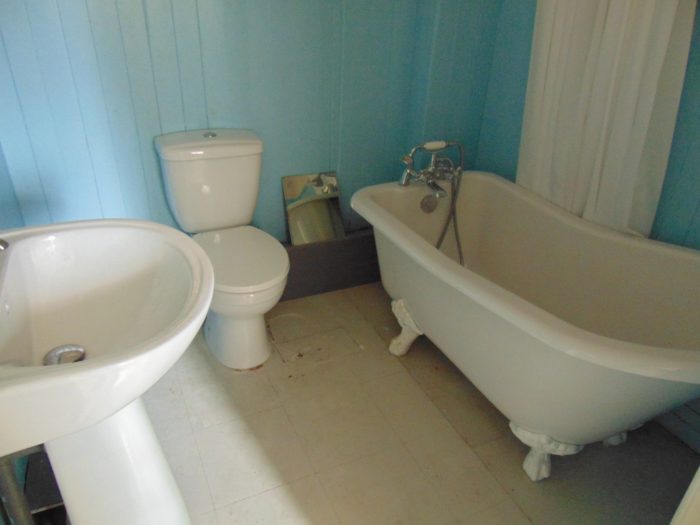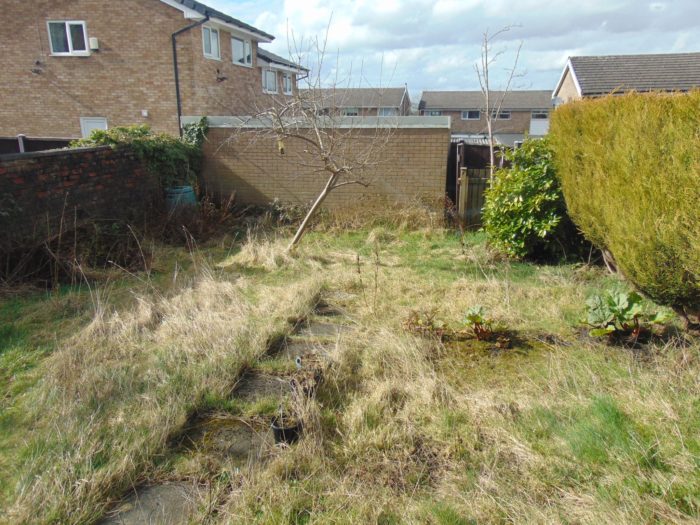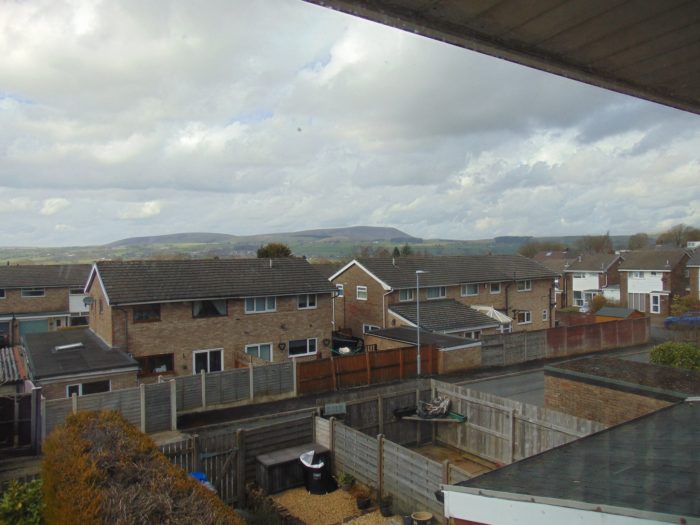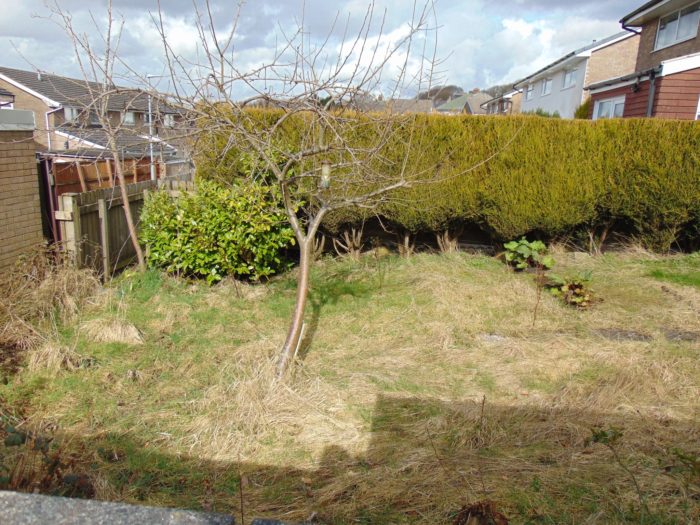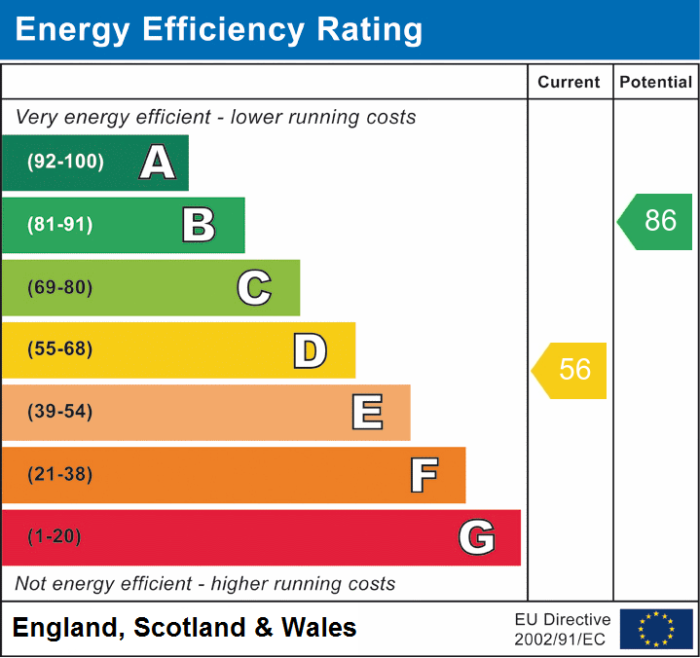Higher Reedley Road, Nelson
£129,995
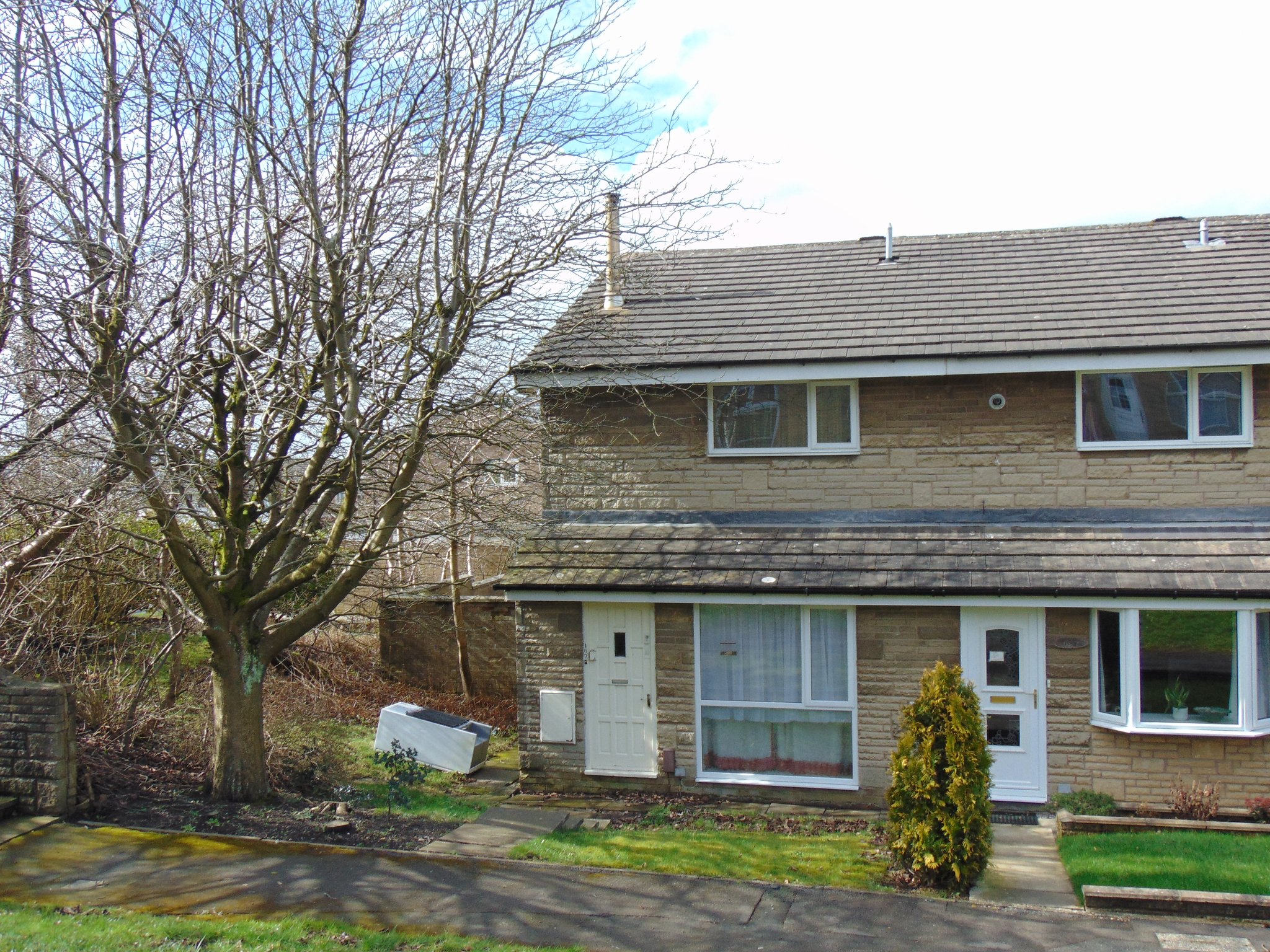
Features
- The perfect first home
- Offered for sale with vacant possesion
- End of mews (1 of 3) property
- Located on a popular arterial road
- Only a short drive from both Burnley and Nelson town centres
- In need of some cosmetic updating
- One open plan reception room
- Fitted kitchen
- Two double bedrooms to the first floor
- Modern, three piece bathroom suite
- Large gardens to three sides
- Detached garage and tarmacadum driveway providing off road parking
- Early viewing is considered a must!
Full Description
Ground Floor
Entrance Hallway
with door to the front and wooden door leading through to:
Sitting Room
23' 0" x 13' 0" (7.01m x 3.96m) a welcoming reception room with radiator, stairs to first floor level with understairs storage cupboard. UPVC framed double glazed window to the front elevation.
Kitchen
12' 10" x 7' 11" (3.91m x 2.41m) Stainless steel sink unit and drainer with cupboards under, matching range of wall, base and tall units with ample space for appliances, co-ordinating worktops with part-tiled walls, plumbing for automatic washing machine and dishwasher, space for tall fridge freezer. Upvc double glazed window to the rear and Upvc door leading into the rear garden.
First Floor
Bedroom One
11' 11" x 11' 10" (3.63m x 3.61m) a generous main bedroom with a Upvc double glazed window to the front and a radiator.
Bedroom Two
11' 3" x 10' 1" (3.43m x 3.07m) with a Upvc double glazed window to the rear with panoramic long distance views to the surrounding countryside. radiator.
Bathroom
a modern three piece bathroom suite comprising of a low level W/C, pedestal wash basin and rolled top bath with shower attachment over. Tiled floor.
Outsdie
Garden
the property boasts substantial gardens to the rear and side with a detached garage at the side and tarmacadam driveway providing off road parking.
