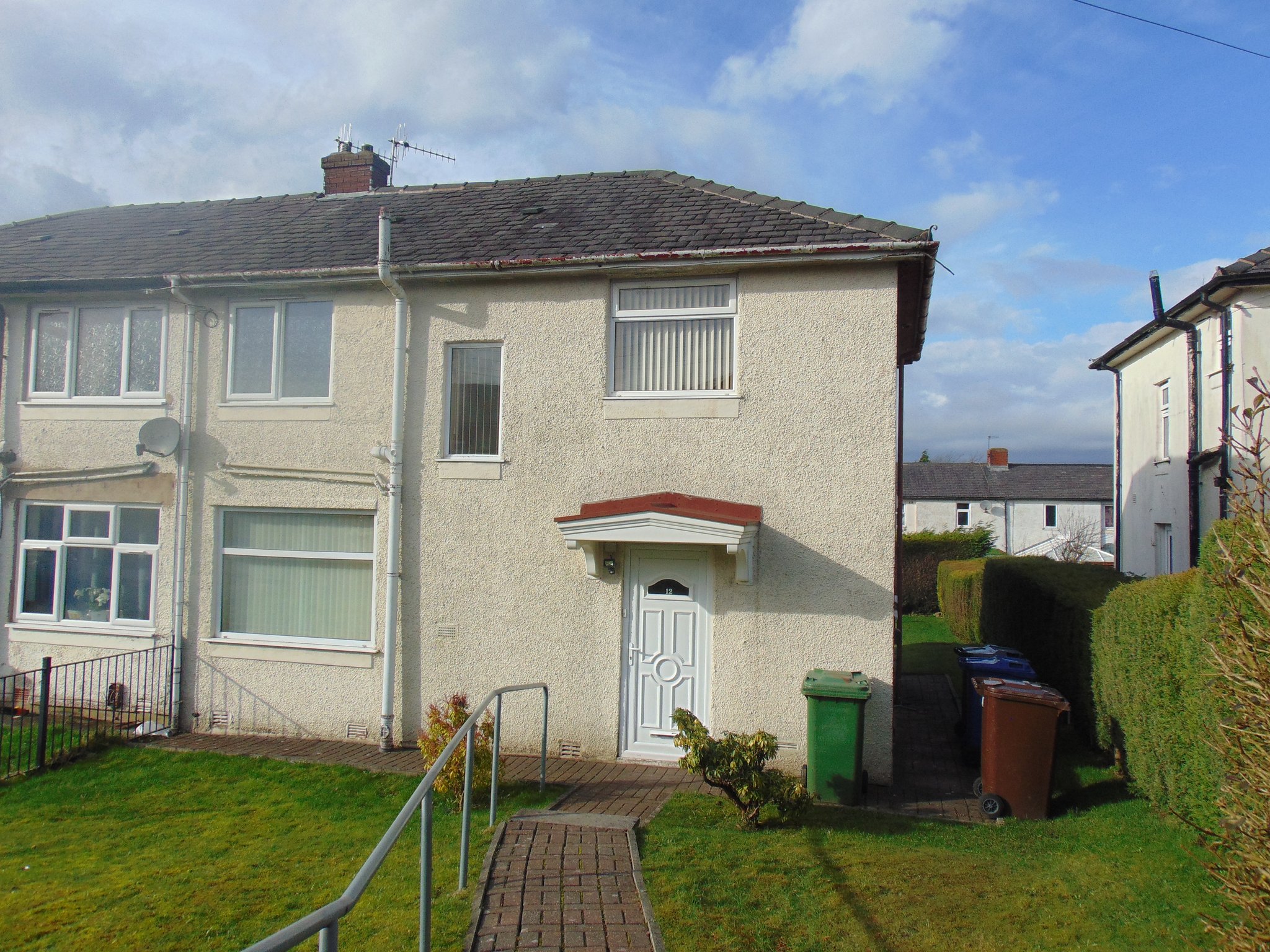Hogarth Avenue, Burnley
£119,995

Features
- Offered for sale with no onward chain
- Well proportioned accommodation on offer
- Ideal for anyone looking for their first home
- In need of some refurbishment
- One generous reception room
- Fitted kitchen
- Three first floor bedrooms
- Three piece bathroom suite
- Downstairs Wet Room
- Warmed by gas central heating
- Upvc double glazed throughout
- Large rear garden
- Early viewing is considered a must!
Full Description
Ground Floor
Entrance Hallway
with a Upvc door to the front, staircase off leading to the first floor and access to both ground floor rooms and the downstairs wet room.
Sitting Room
4.57m x 3.58m (15' 0" x 11' 9") a welcoming 'sunshine' reception room, with Upvc double glazed windows to the front and rear, with a feature wall mounted gas fire and radiator.
Dining Kitchen
3.91m x 2.36m (12' 10" x 7' 9") a basic range of fitted wall and base units that boast a complimentary rolled edge working surface that incorporates a one bowl sink and drainer. There is ample room for appliances and dining space, with a Upvc double glazed door to the rear and window to the side.
Downstairs Wet Room
fitted with a low level W/C, wash basin and shower.
First Floor
Bedroom One
3.33m x 2.97m (10' 11" x 9' 9") a generous main bedroom with a Upvc double glazed window and a radiator.
Bedroom Two
3.73m x 3.10m (12' 3" x 10' 2") a second double bedroom with a Upvc double glazed window and a radiator.
Bedroom Three
4.17m x 2.93m (13' 8" x 9' 7") with a Upvc double glazed window and a radiator.
Bathroom
a fully fitted three piece suite comprising of a low level W/C, pedestal wash basin and panelled bath with shower over. Tiled to compliment.
Outside
Garden
to the rear of the property is an eye catching garden that boast a mature planted shrub border and has a large lawned area.
The property also boasts well maintained gardens with mature shrub border.