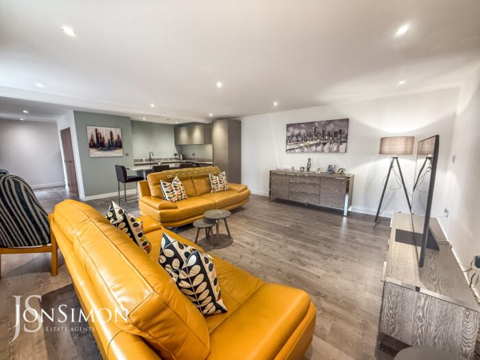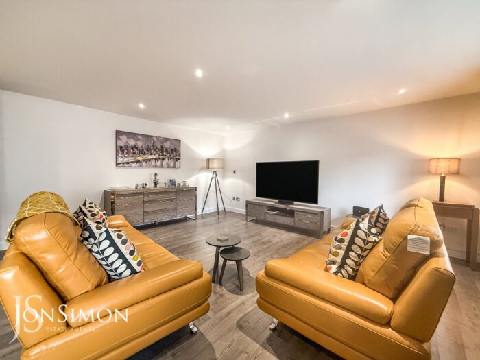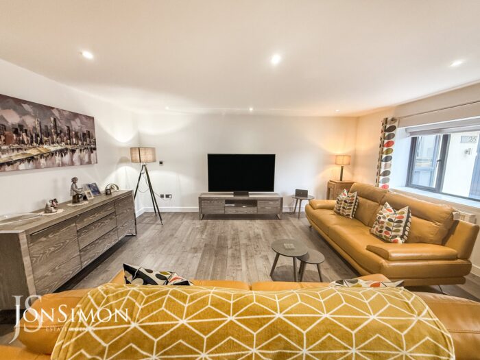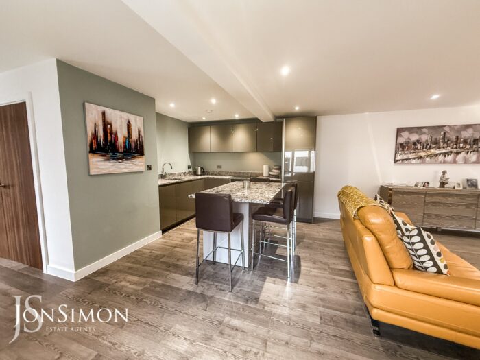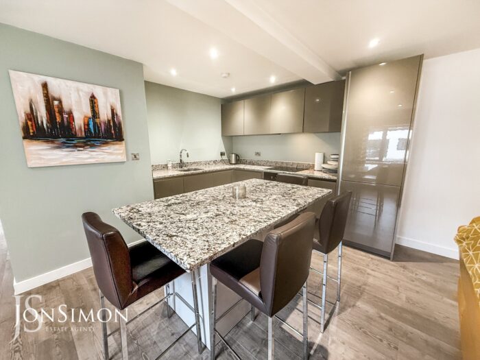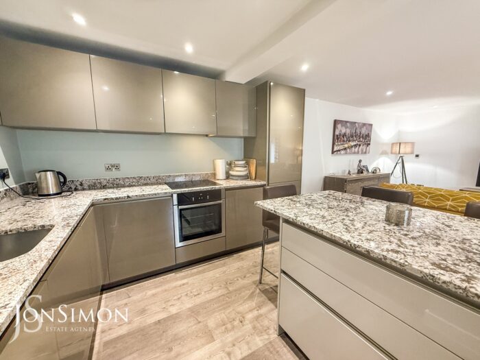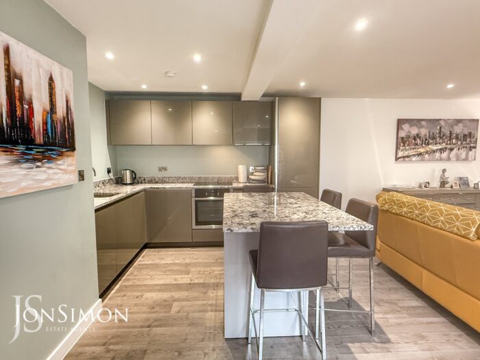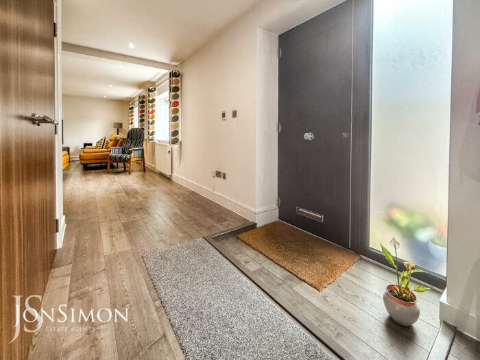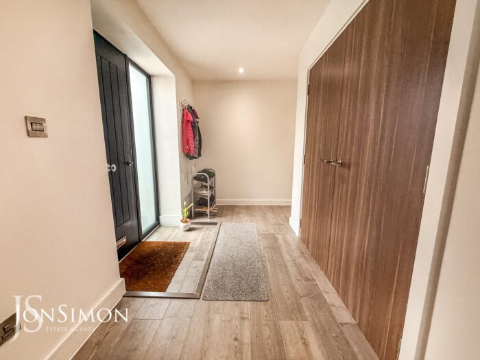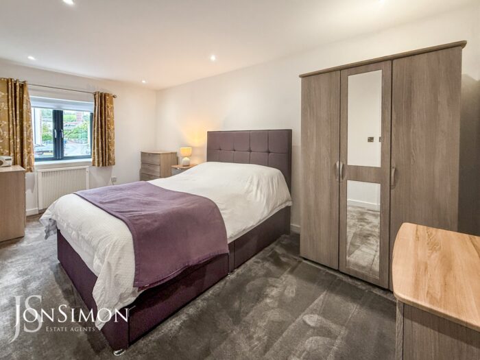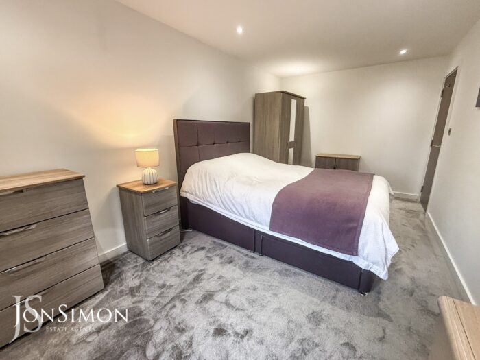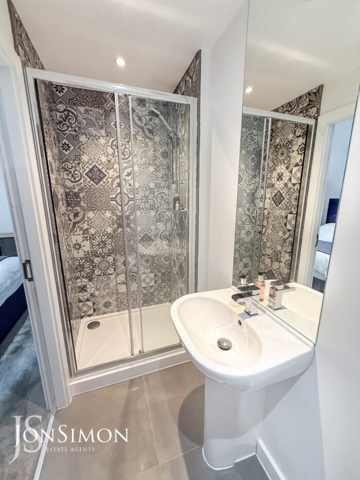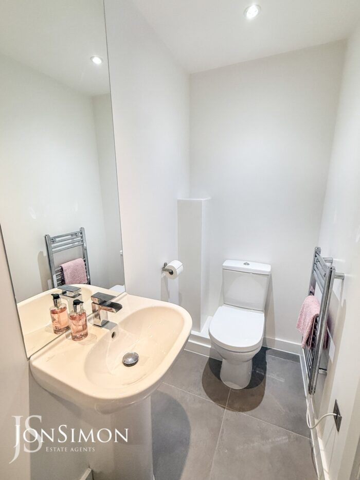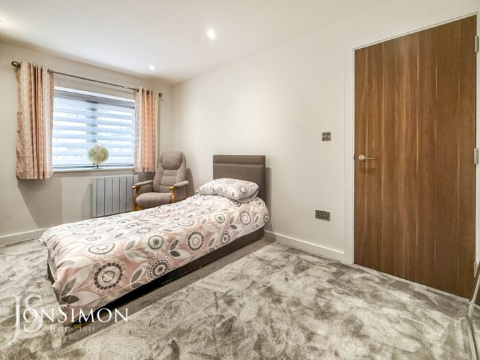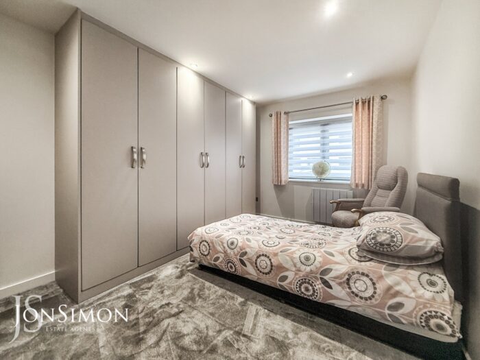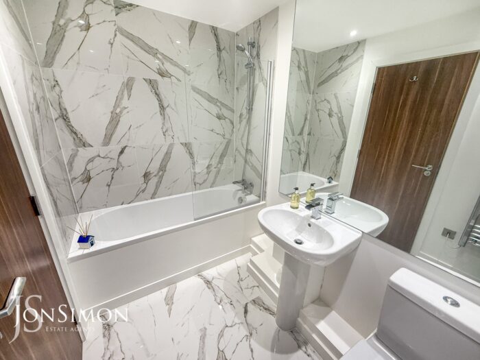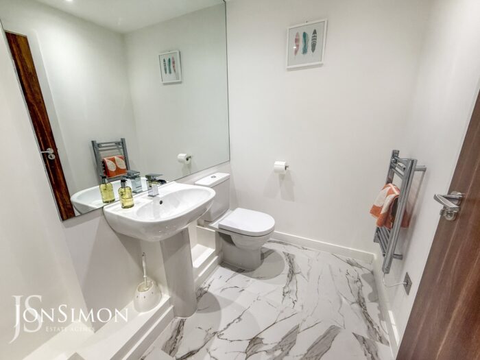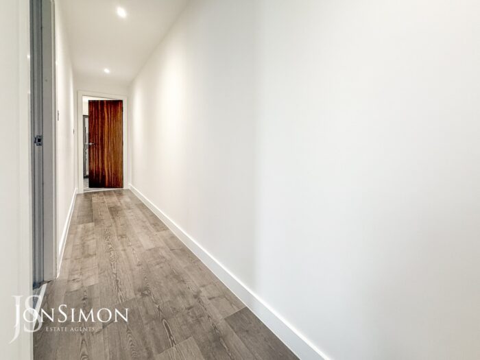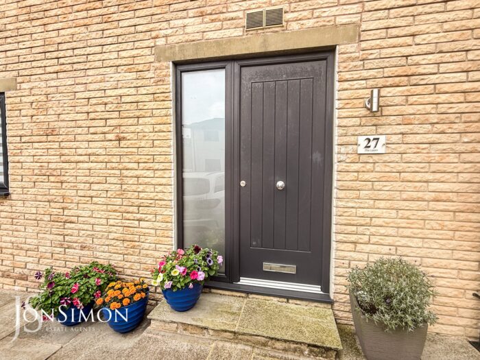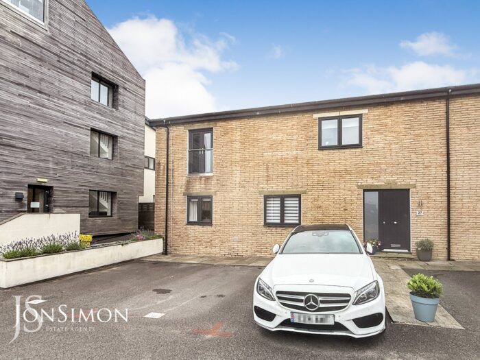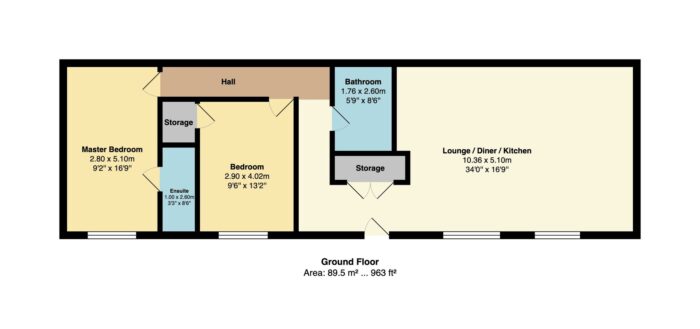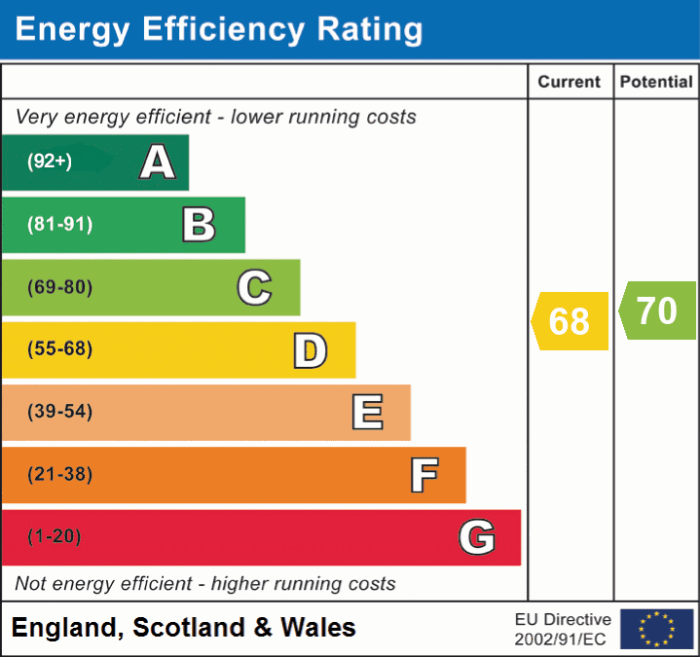Holcombe Road, Rossendale
£260,000
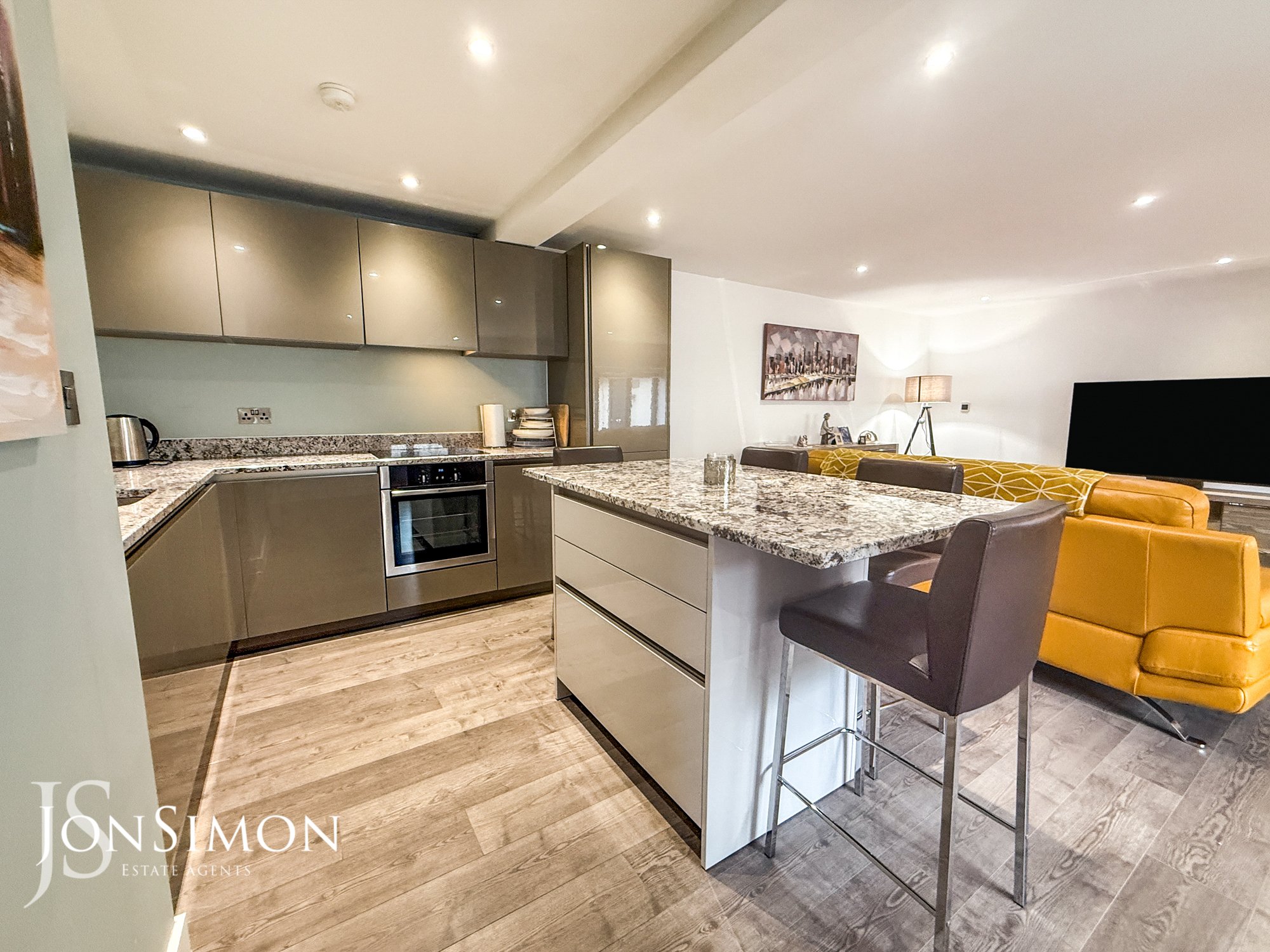
Features
- A Beautiful Two Double Bedroom Ground Floor Apartment
- Spacious Bright Living Room
- Two Parking Spaces To The Front
- Stylish Open-Plan Dining Kitchen With Appliances
- Modern En-Suite Shower Room & Family Bathroom
- Semi Rural Setting
- Easy Access to M66/ Manchester
- Built-in Storage
- Private Entrance
- Communal Gardens
- Viewing Highly Recommended and Strictly by Appointment Only
Full Description
Ground Floor
Entrance Hallway
Composite double glazed front door and window, laminate flooring, large storage cupboard, ceiling spotlights. Leading to the open plan kitchen diner.
Lounge
Two UPVC double glazed windows, TV point, laminate flooring, Elkatherm electric radiators, under floor heating and ceiling spotlights.
Open Plan Dining Kitchen
A contemporary range of wall and base units with complementary granite works surface, four ring induction hob with extractor above, integrated electric oven, fridge, freezer, dishwasher and washing machine, breakfast bar, single bowl sink with drainer, laminate flooring, ceiling spotlights, Elkatherm electric radiator, under floor heating and UPVC double glazed window.
Inner Hallway
Elkatherm electric radiator, laminate flooring and ceiling spotlights.
Bedroom One
UPVC double glazed window, Elkatherm electric radiator and ceiling spotlights.
En-Suite Shower Room
A contemporary designer three-piece white suite comprising of a large walk-in tiled shower unit, low level WC, wash hand basin, chrome towel radiator, tiled flooring, under floor heating and ceiling spotlights.
Bedroom Two
UPVC double glazed window, modern fitted wardrobes, large walk in storage cupboard containing integrated wardrobe space electric radiator and ceiling spotlights.
Bathroom
A modern three-piece white suite comprising of a panelled bath with mixer tap, glass shower screen, shower above, low level WC, wash hand basin, chrome towel radiator, part tiled walls, tiled flooring, underfloor heating and ceiling spotlights.
Outside
Allocated Parking
Two allocated parking spaces, each of which are visible from and directly in front of the property and its own private entrance.
