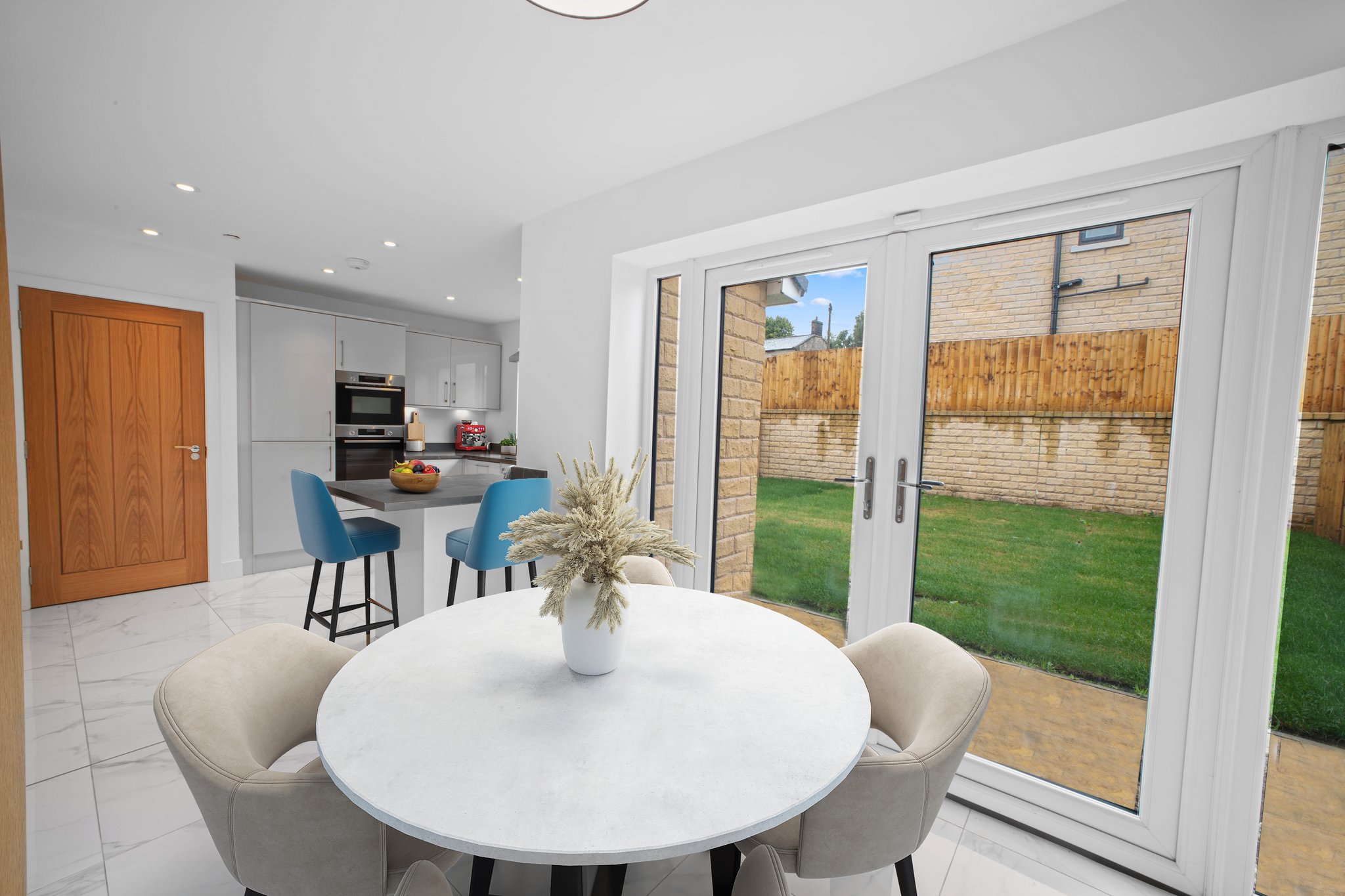Holcombe View, Bury
£400,000

Features
- NEW BUILD PROPERTY - FOUR BEDROOM STONE BUILT HOME
- OPTIONS & PACKAGES AVAILABLE
- STUNNING OPEN PLAN DINING KITCHEN
- SPACIOUS LOUNGE
- ENTRANCE HALLWAY, GUEST WC & UTILITY ROOM
- EN SUITE SHOWER ROOM & FAMILY BATHROOM
- EXCLUSIVE NEW DEVELOPMENT
- CLOSE TO ALL LOCAL AMENITIES AND TRANSPORT LINKS.
- GARAGE & TARMAC DRIVEWAY
- EPC Rating - B
- FRONT & REAR GARDENS WITH PATIO AREA
- VIEWING HIGHLY RECOMMENDED
Full Description
Ground Floor
Entrance Hallway
Composite door to the front elevation leading into the spacious hall. Stairs lead off to the first floor landing.
Lounge
Double glazed window to the front elevation. Radiator.
Open Plan Dining Kitchen
Double glazed French doors and window to the rear elevation. Range of fitted base units with worksurface, breakfast bar and wall mounted cabinets. Integrated appliances. Flooring options. Radiator.
Guest W.C
Two piece suite comprising wash hand basin and dual flush w.c..
First Floor
Landing
Loft access with folding ladder leading to load bearing boarded roof space.
Bedroom One
Double glazed window to the front elevation. Radiator.
En Suite Shower Room
Double glazed window to the front elevation. Three piece suite comprising; shower cubicle, wash hand basin and dual flush w.c. Radiator.
Bedroom Two
Double glazed window to the rear elevation. Radiator.
Bedroom Three
Double glazed window to the rear elevation. Radiator.
Bedroom Four
Double glazed window to the rear elevation. Radiator.
Family Bathroom
Double glazed window to the side elevation. Three piece suite comprising bath with shower over, wash hand basin and dual flush w.c. Radiator.
Outside
Garage
Manual up and over door.
Gardens & Parking
Front: Tarmac driveway for several cars and lawn area.
Rear: Fence enclosed garden laid to lawn at the rear with flagged patio area.