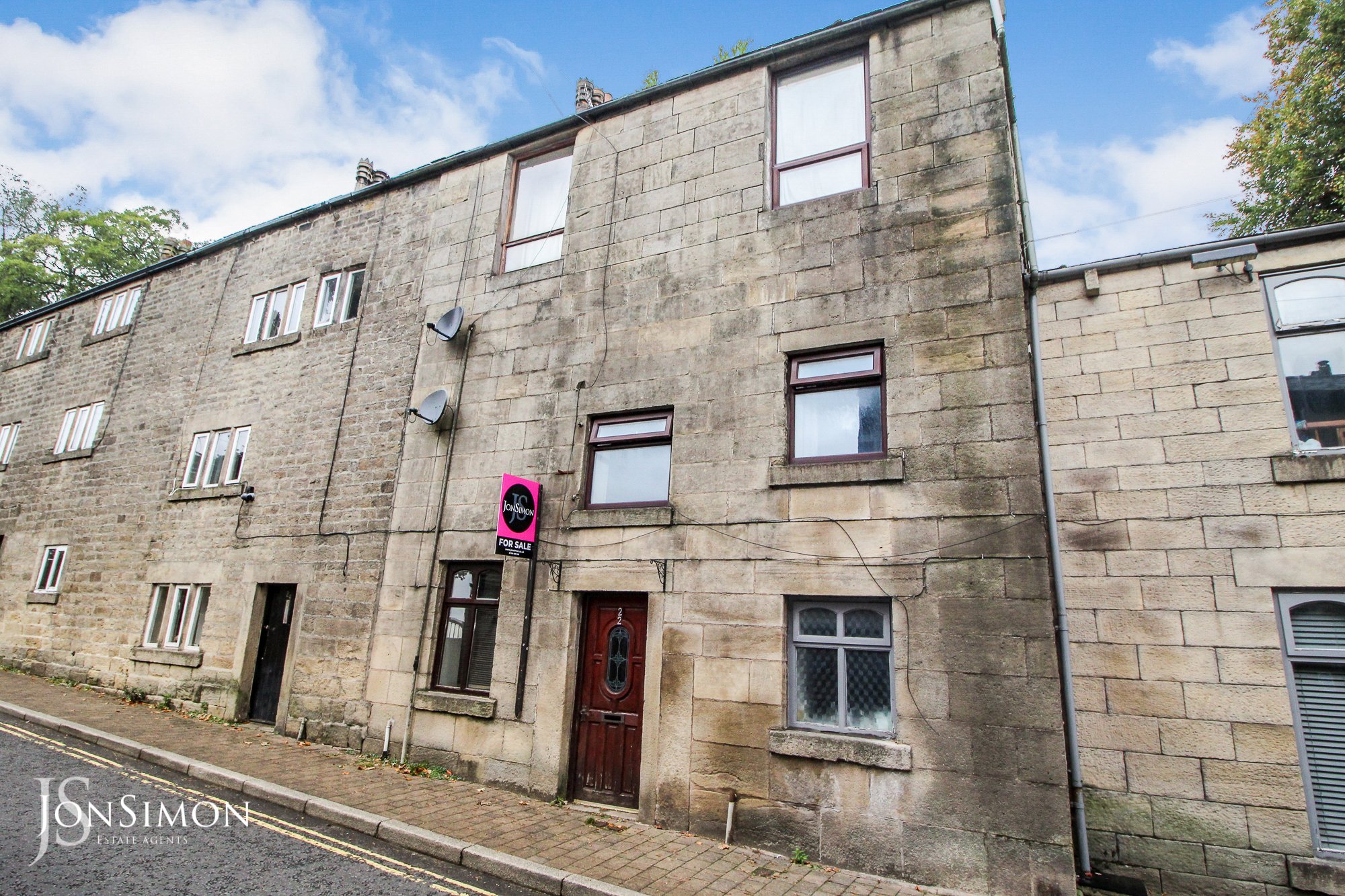Holcombe Village, Bury
£125,000

Features
- A delightful two bedroom stone cottage
- Highly desirable location within Holcombe Village
- Open plan dining kitchen & Lounge
- Two double bedrooms
- Three piece white bathroom suite
- Gas central heated and double glazed windows
- Sold with no onward chain
- Huge potential to modernise/Change layout
- Close proximity to open countryside, restaurants, schools and motor way links
- EPC Rating - D
- Rural Living
- Viewing is highly recommend and is strictly by appointment only
Full Description
Ground Floor
Open Plan Dining Kitchen/ Lounge
3.66m x 5.99m (12' 0" x 19' 8") Double glazed front window, fitted kitchen with a range of wall and bas units, complementary work surface, single bowl sink unit with drainer, four ring electric hob with extractor hood above, electric oven, part tiled walls, plumbed for washing machine, breakfast bar, tiled flooring, radiator, stone fireplace, wall lights and stairs leading to the first floor landing.
First Floor
Landing
Combi boiler, exposed stone wall and ceiling point.
Bedroom / Lounge
3.84m x 6.07m (12' 7" x 19' 11") Double glazed side window, radiator, wall lights, fireplace, TV point and large storage cupboard.
Bedroom
2.54m x 3.83m (8' 4" x 12' 7") Double glazed side window, radiator and wall lights.
Bathroom
2.05m x 1.58m (6' 9" x 5' 2") A three piece white bathroom suite comprising of a panel bath with mixer tap, shower above, low level w/c, wash hand basin, fully tiled walls, radiator and ceiling point.