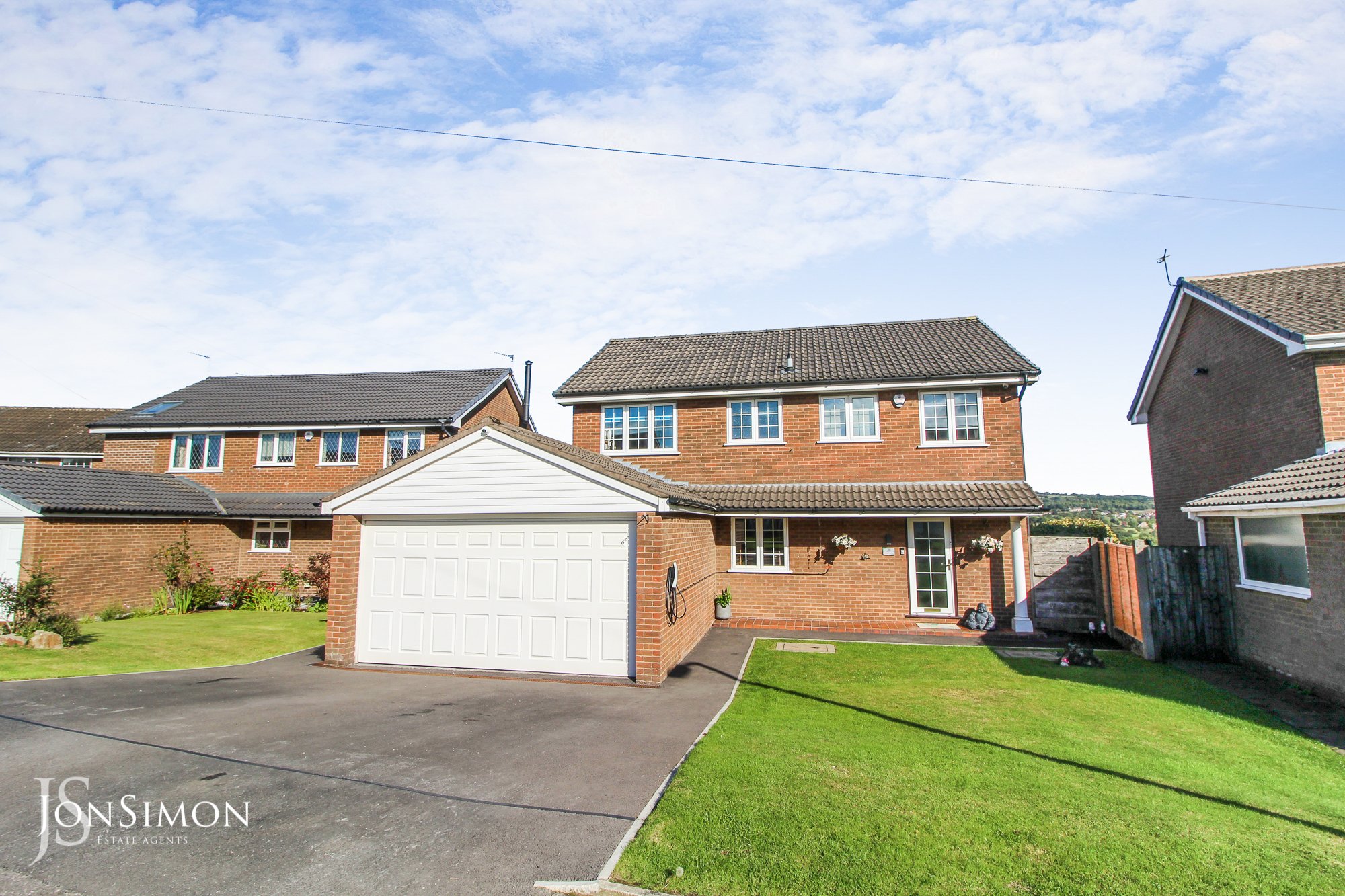Horsham Close, Bury
£475,000

Features
- Open views to the rear over beautiful countryside and fields
- An extremely well presented four bedroom detached family home
- Entrance hallway & Downstairs WC
- Spacious Lounge & Separate Dining Room
- Fully fitted dining kitchen with appliances
- Fully double gazed and gas central heating
- Four good size bedrooms on the first floor
- Modern four piece family bathroom suite
- Double garage and tarmac driveway for ample off road parking, Electric charging point
- EPC Rating - C
- Well presented front and private rear garden situated on a quiet cul de sac
- Close to all local amenities and good schools
- Early viewing is an absolute must and is strictly by appointment
Full Description
Ground Floor
Entrance Hallway
Staircase to first floor. Karndean flooring. Store cupboard housing wall mounted gas condensing combination boiler.
Guest WC
Two piece suite comprising hand wash basin and low level w.c
Lounge
4.88m x 3.63m (16'0" x 11'11" ) - Feature Media wall with built in storage cupboards. Double oak doors leading to dining room. Affording uninterrupted stunning views over local countryside.
Dining Room
3.66m x 3.28m (12'0" x 10'9") - Plaster coving to ceiling.
Dining Kitchen
4.75m x 3.38m (15'7" x 11'1") - Extensive range of fitted wall and base units incorporating slot in Electric cooker and inset one and a half bowl sink unit. Complementary work surfaces with contrasting splashback. Extractor hood. Integrated fridge and freezer. Plumbing for automatic washing machine.
First Floor
Landing
Loft access. Airing cupboard with radiator.
Bedroom One
9.50m x 3.63m (31'2" x 11'11") - Affording beautiful panoramic views over surrounding countryside. Built in wardrobe.
Bedroom Two
4.04m x 3.63m (13'3" x 11'11") - Plaster coving to rear.
Bedroom Three
3.35m`'1.52m 3.15m (11`'5" 10'4") - Plaster coving to ceiling.
Bedroom Four
3.51m x 2.08m (11'6" x 6'10") -
Family Bathroom
2.36m x 2.18m (7'9" x 7'2") - Four piece white suite comprising panelled bath, walk in circular shower cubicle, hand washbasin set in white high gloss vanity unit. Low level w.c.
Karndean flooring. Complementary fully tiled walls. PVC cladding to ceiling with inset spotlighting.
Outside
Double Garage
Gardens
Garden to front, laid to lawn. Generous sized driveway leading to double garage and providing off road parking for two vehicles. Electric charging point.
Beautifully tended garden to rear, mainly laid to lawn with generously stocked borders and patio area. Affording beautiful panoramic views over adjoining countryside.