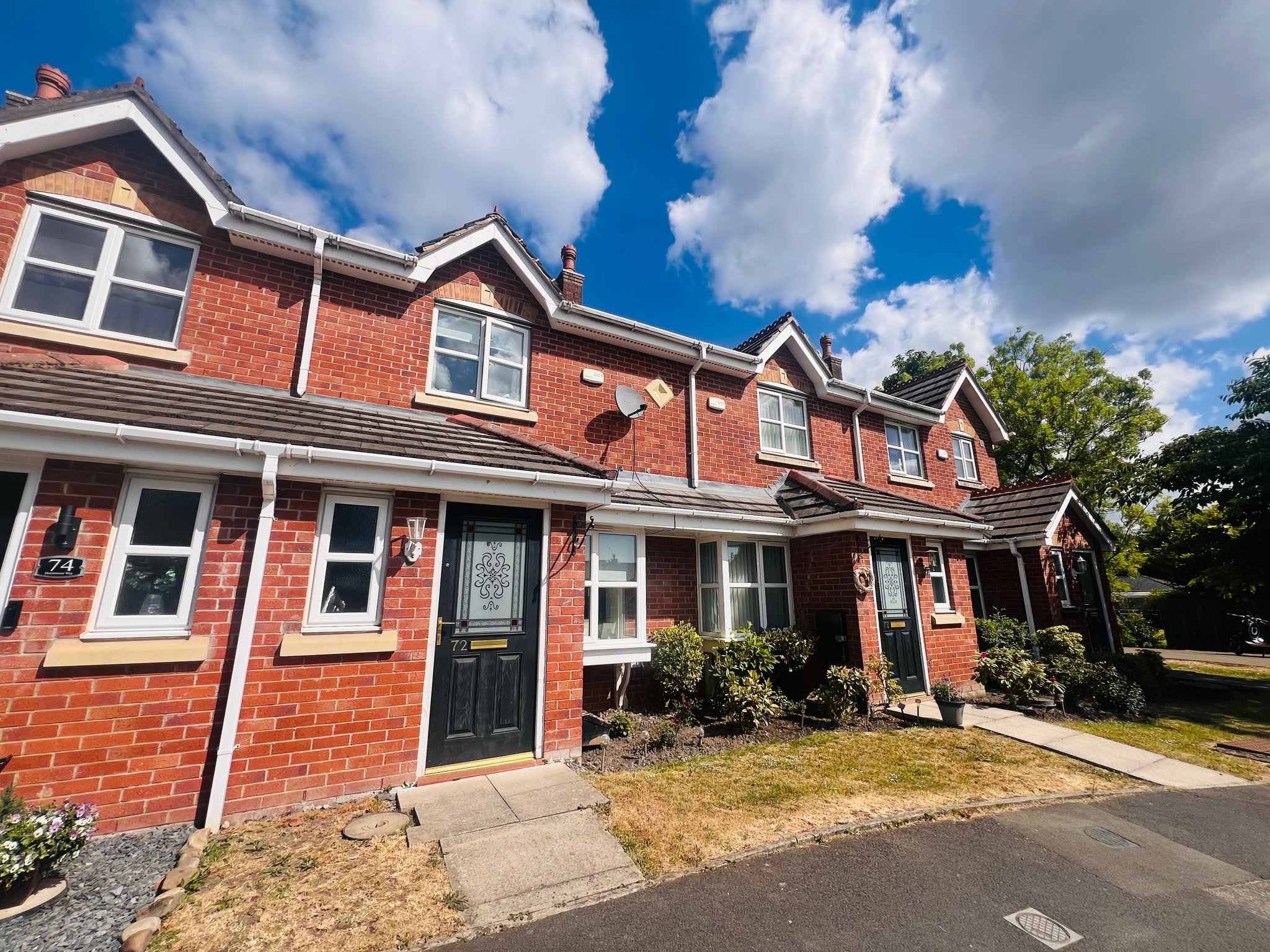Hutchinson Way, Radcliffe, Manchester
£180,000

Features
- Quiet residential estate
- Two bedroom mews house
- Generous garden
- Designated parking space
- Walking distance to the Metrolink
- Sold with No Chain!
Full Description
Lounge
13' 9" x 8' 11" (4.19m x 2.71m) Double glazed Upvc front facing window, wood floor, wall mounted televison, gas central heated radiator
Guest WC
7' 10" x 2' 8" (2.39m x 0.81m) Low level w.c, wash basin, gas central heated radiator, front facing upvc double glazed unit
Kitchen
8' 1" x 12' 5" (2.46m x 3.79m) Modern fitted kitchen, tiled floor, range of wall and base units, integrated gas hob and cooker, extraction hood, splash back tiling to compliment work surface.
Storage Cupboard
Understairs storage cupboard housing electrical meters and consumer unit
Dining Area
Dining area overlooking rear patio garden via Upvc french doors allowing natural light
Master Bedroom
8' 4" x 12' 6" (2.54m x 3.82m) Double glazed Upvc rear facing window, wood floor, gas central heated radiator
Bedroom Two
7' 5" x 12' 4" (2.25m x 3.76m) Two double glazed Upvc front facing window units, wood floor, gas central heated radiator, storage cupboard housing water tank
Bathroom
5' 10" x 6' (1.79m x 1.84m) Partially tiled, white suite including low level w.c, wash basin, bath with shower over. Tiled floor plus gas central heated radiator
Garden
Low maintenance rear garden with decked area plus small front garden area
Car Park
Private allocated parking positioned at the rear of the property