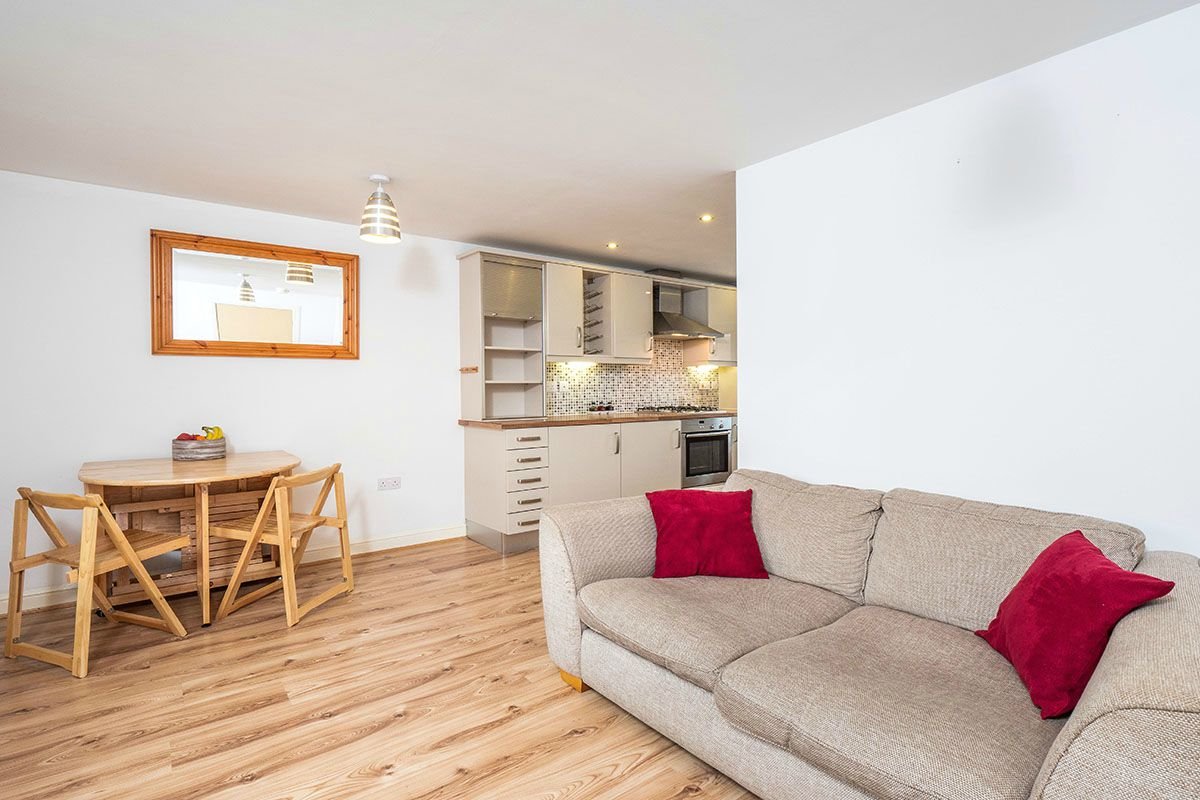Hutchinson Way, Radcliffe, Manchester
£575 pcm

Full Description
Ground Floor
Entrance Hallway
Inner Hallway with stairs to first floor landing
First Floor
First Floor Landing
Lounge
17' 3" x 9' 4" (5.25m x 2.85m) Open plan lounge with TV stand, 2 seater sofa, single chair, table plus dining table and chairs
Kitchen
12' 2" x 6' 6" (3.70m x 1.97m) Fully fitted modern kitchen with integrated appliances; fridge, washing machine, extractor, oven & hob
Bathroom
6' 4" x 5' 6" (1.93m x 1.67m) Three piece partially tiled bathroom suite with shower
Bedroom
9' 11" x 7' 5" (3.01m x 2.27m) With wardrobes, double bed base and wall mounted TV
Storage
There is additional storage in the loft with ladder access plus an external storage cupboard
Private Parking