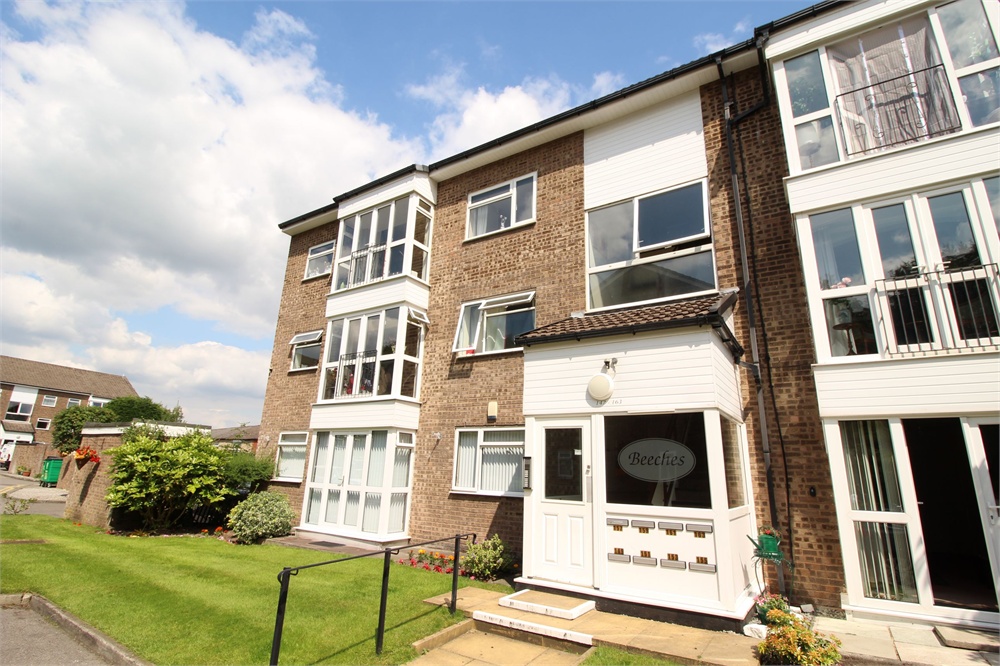Kay Brow, Ramsbottom, Bury
£700 pcm

Full Description
Second Floor
Main Entrance
Stairs to the first floor.
Hallway
Entrance door, ceiling point, ceiling coving, hardwood flooring, intercom, fitted shelves & storage cupboard.
Lounge/Kitchen
White uPVC floor to ceiling bay window, spots, ceiling coving, storage heater, Tv point, hardwood flooring.
Kitchen
Open plan with Lounge, White uPVC double glazed window, spots, a range of fitted wall and base units with complimentary moulded work surfaces incorporating a single drainer sink unit, splash back tiling to compliment, integrated washing machine, dishwasher, fridge / freezer, cooker, hob with extractor canopy over, small round breakfast bar, storage heater, hardwood flooring.
Master Bedroom
White uPVC double glazed window, fitted wardrobes, ceiling point, hardwood flooring, overhead storage.
Bathroom
uPVC double glazed window with frosted glass design, a four piece White suite comprising of low level WC, vanity wash hand basin, panelled bath, shower cubicle, splash back tiling to compliment, spots, extractor, storage housing water tank.
Outside
Garden
Communal gardens.