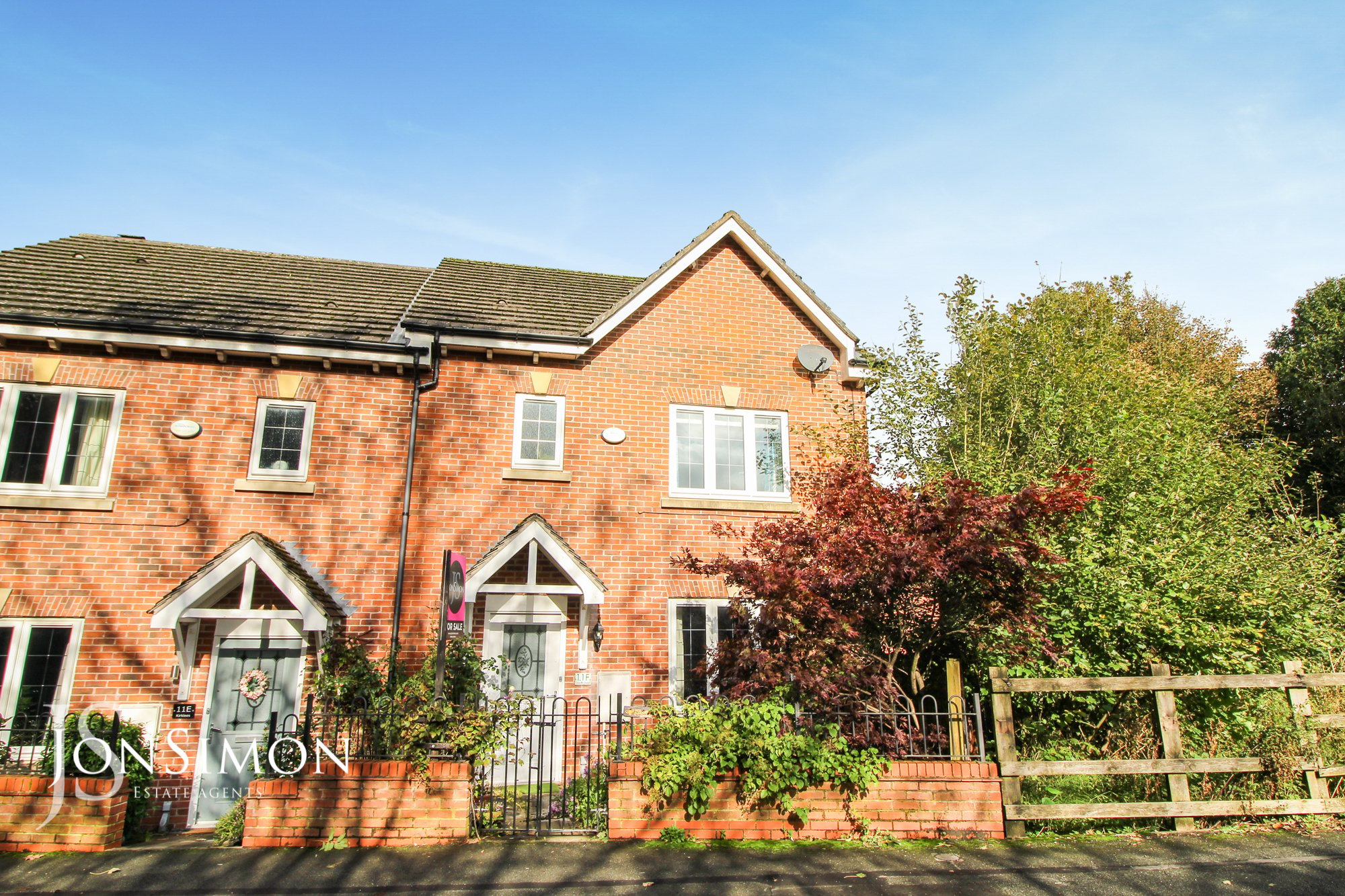Kirklees Street, Bury
£265,000

Features
- A modern three bedroom family home
- Spacious Accommodation
- Large Living Room
- Contemporary Open Plan Dining Kitchen
- Modern En-Suite Shower, Family Bathroom and Cloaks/wc
- Three Double Bedrooms
- Attractive Front & Rear Gardens
- Excellent Presentation Throughout
- Parking Space to Rear
- EPC Rating - C
- Popular and Convenient Location
- Viewing highly recommended and is strictly by appointment only
Full Description
Ground Floor
Entrance Hallway
Double glazed front door and stairs leading to the first floor landing.
Lounge
UPVC double glazed window to front. Under stairs storage cupboard and ceiling point.
Dining Kitchen
Comprehensive range of contemporary style base and eye level units incorporating integrated double oven, hob, extractor hood, fridge freezer and plumbed for washing machine. UPVC double glazed window and French doors to rear.
Guest WC
A modern two piece white suite comprising of a low level w/c, wash hand basin, part tiled walls.
First Floor
Landing
Ceiling point and loft access.
Bedroom One
UPVC double glazed window to front. Range of fitted wardrobes and ceiling point.
En-Suite Shower Room
Modern three piece white suite comprising of a walk-in shower unit, low level w/c, wash hand basin, part tiled walls, radiator and UPVC double glazed frosted window to front
Bedroom Two
UPVC double glazed window to rear and ceiling point.
Bedroom Three
UPVC double glazed window to rear and ceiling point.
Family Bathroom
Modern three piece white suite comprising of a tiled bath with shower above, low level w/c, wash hand basin, part tiled walls, radiator and ceiling point.
Outside
Gardens & Parking
Front: Well established shrubs, metal gate and pathway.
Rear: Astro turf patio area, wooden shed, electric remote controlled awning, lawn area with well maintained borders and shrubs. Gated access to the rear leading to an allocated car parking space.