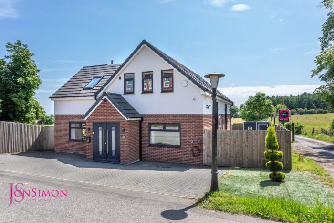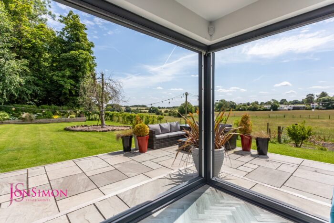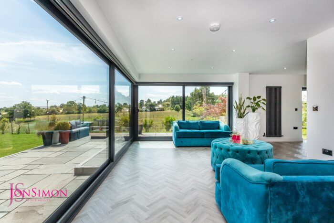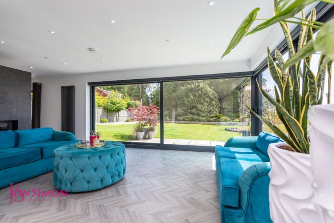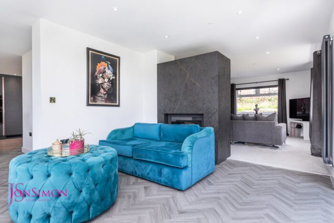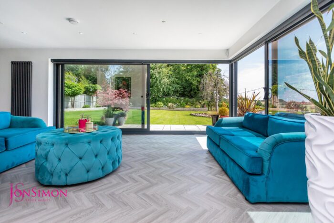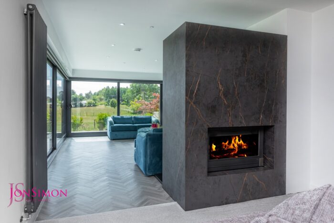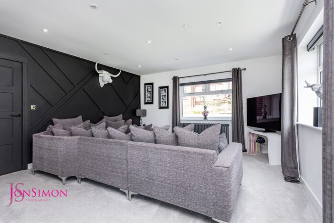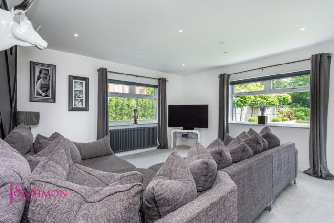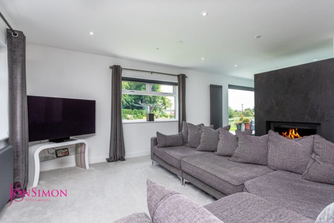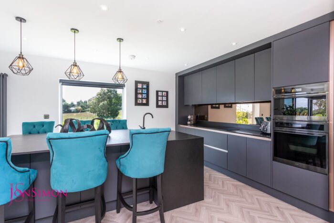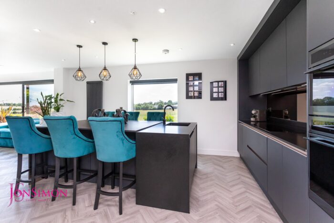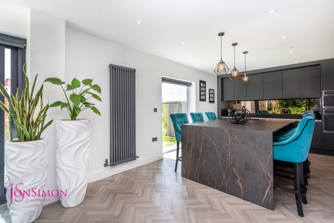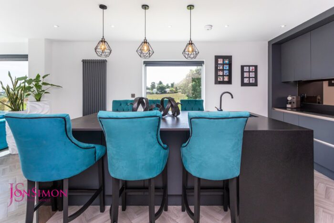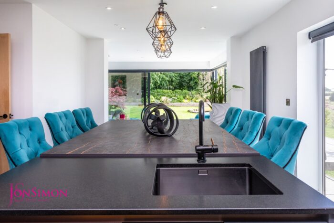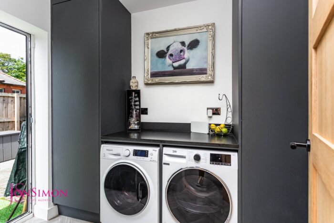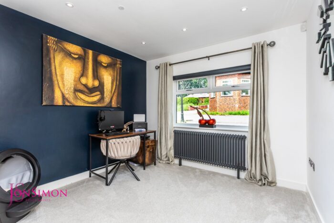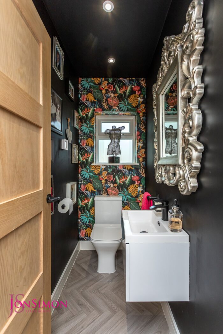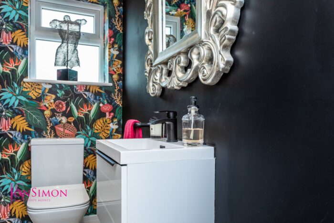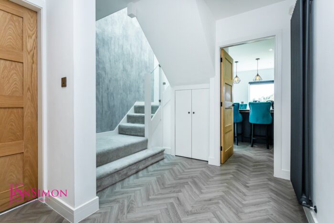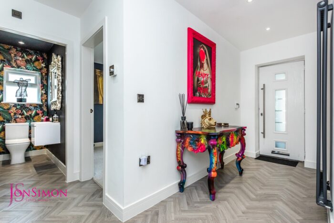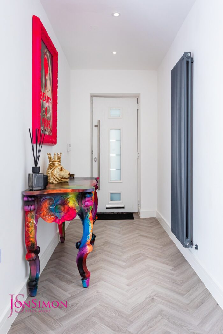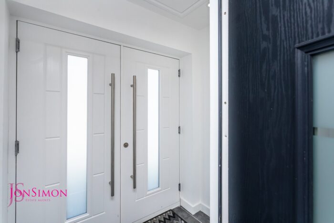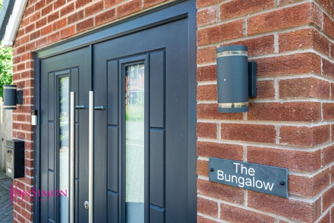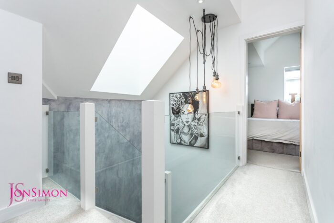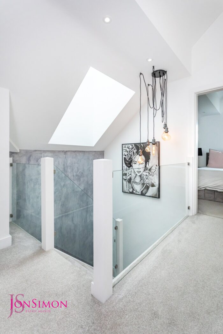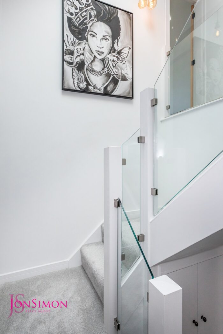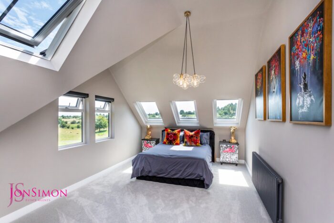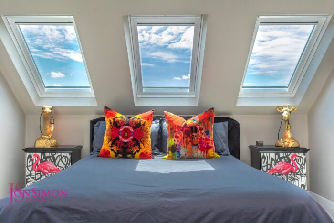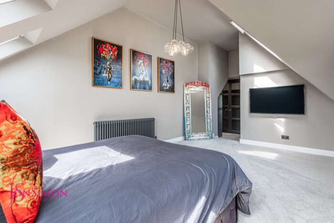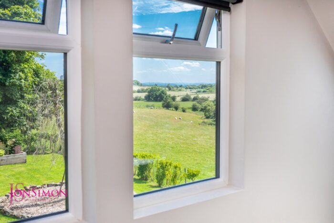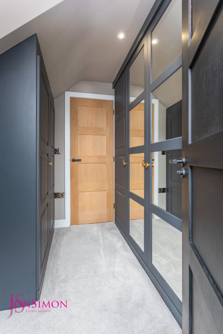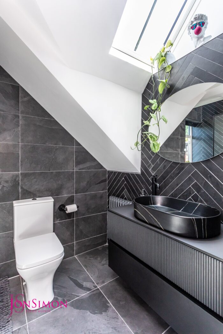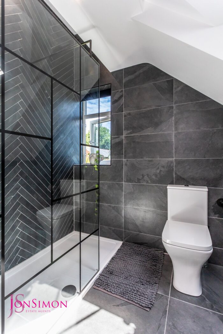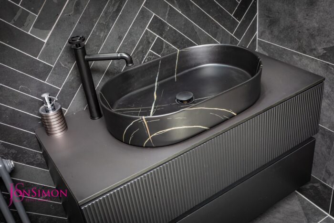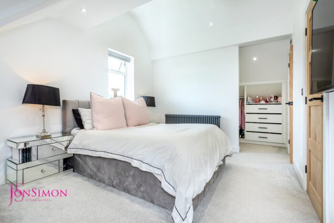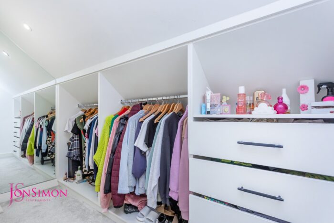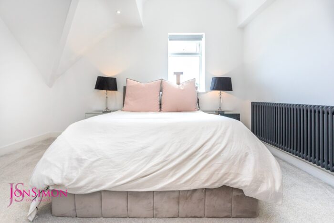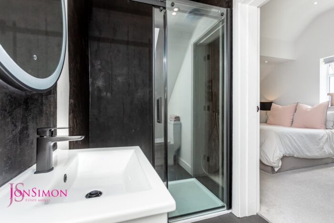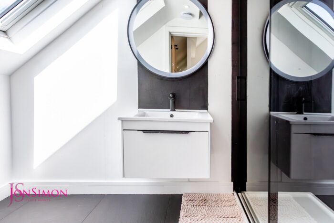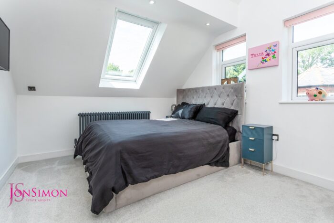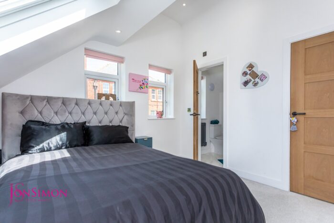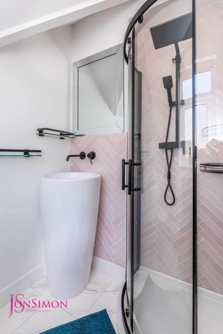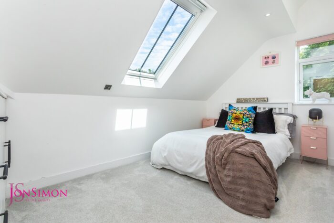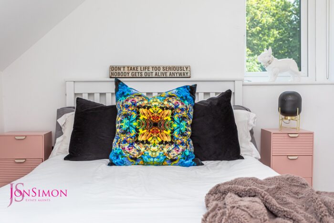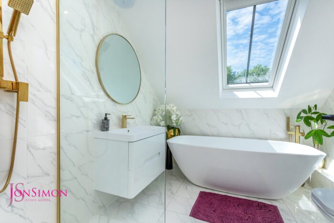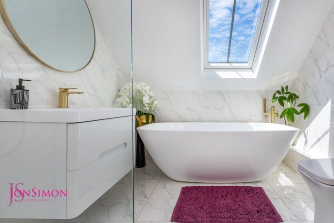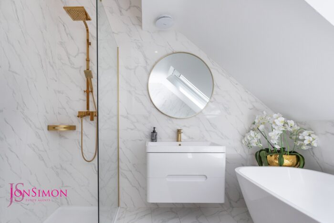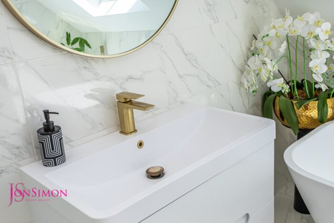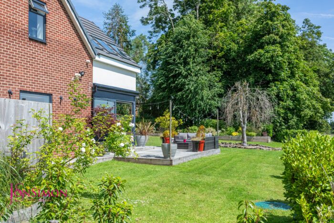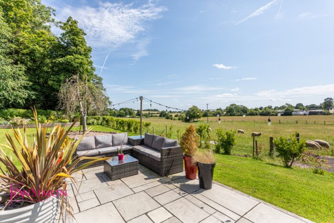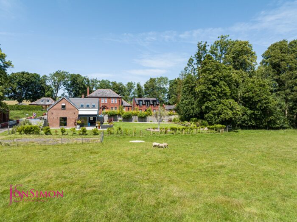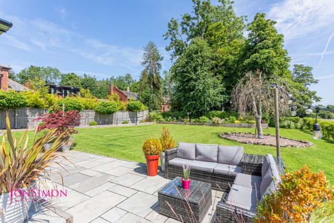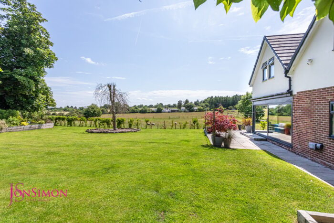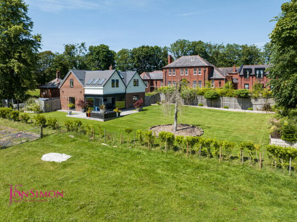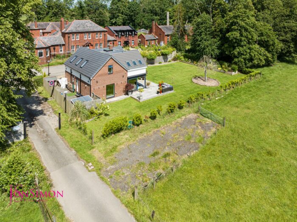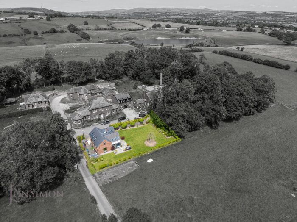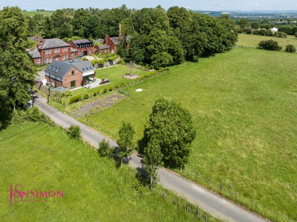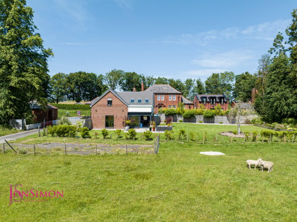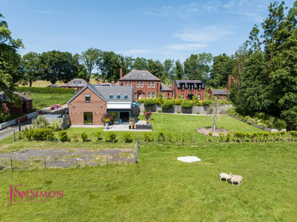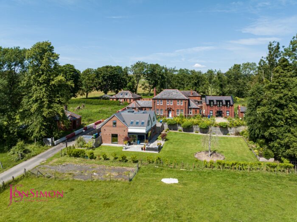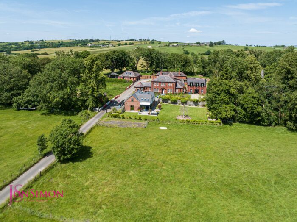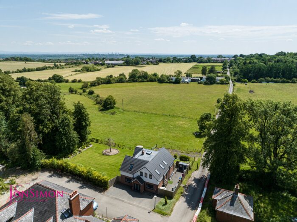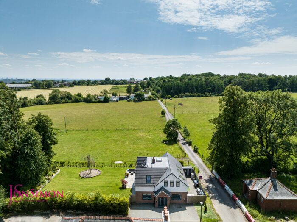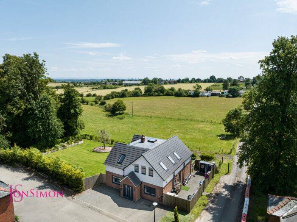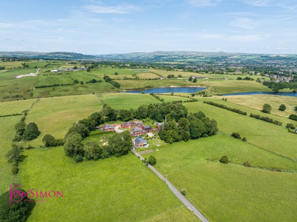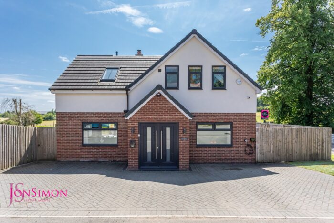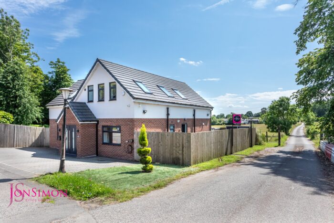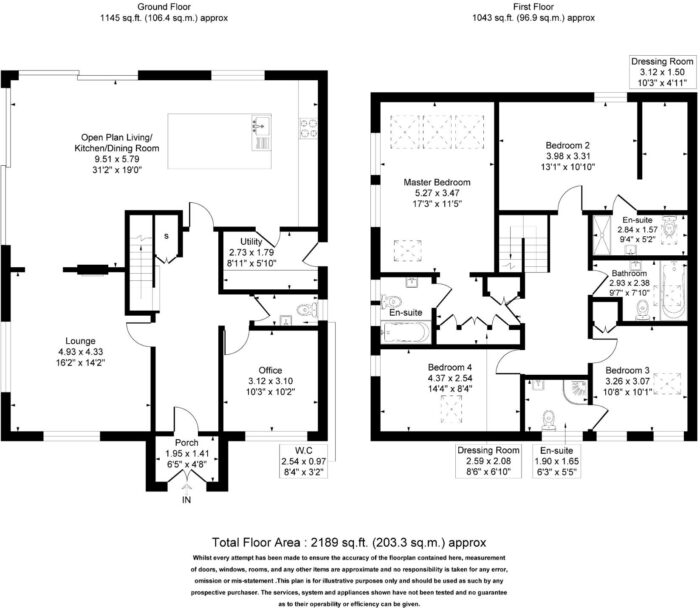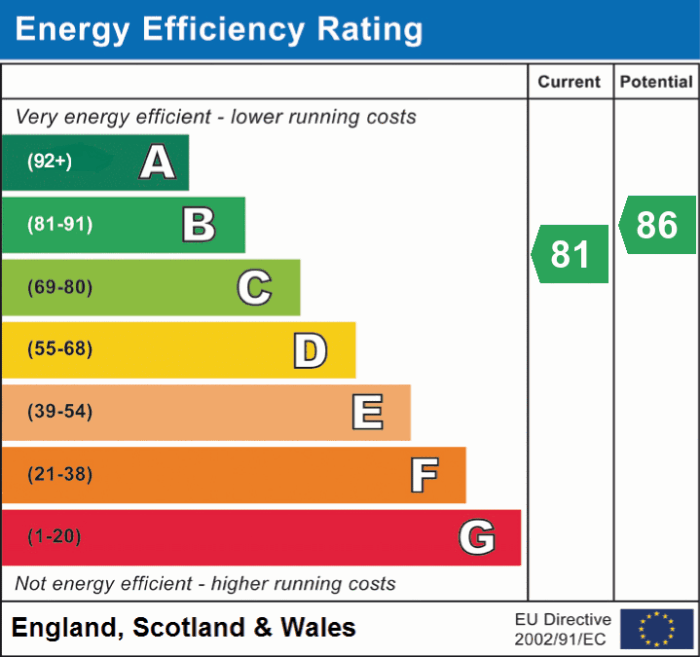Knowsley Road, Bolton
£825,000
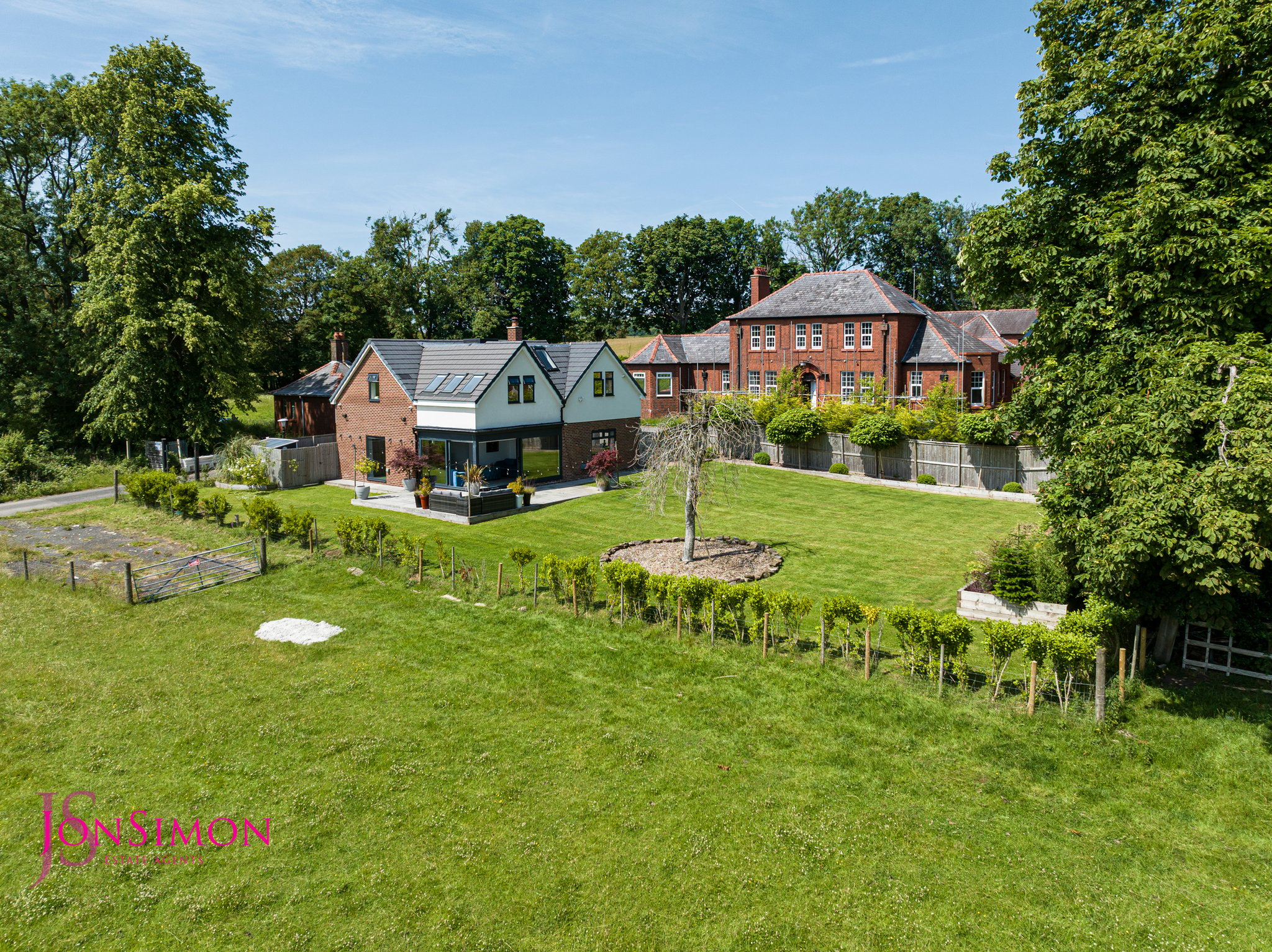
Features
- Exceptional Four Bedroom Detached Family Home
- Bespoke Open-Plan Dining Kitchen with Island and High-End Appliances
- Expansive Family Rooms with 3 Elevations of Floor-To-Ceiling Sliding Doors
- Four Double Bedrooms (Three Ensuite/ Two With Dressing Rooms
- Large Entrance Hallway, Modern Guest WC & Utility Room
- South-Facing Landscaped Gardens Wrapping Around Three Sides
- Idyllic Village Location Surrounded by Farmland
- Fabulous Countryside Views
- Ample Parking & Excellent Local Amenities
- Viewing Highly Recommended and Strictly by Appointment Only
Full Description
Ground Floor
Front Porch
Double anthracite composite double glazed front doors.
Entrance Hallway
Ceiling spotlights that illuminate the space and herringbone-washed oak vinyl flooring that adds a touch of warmth. Quality oak four-panel doors line the interior, adorned with striking black ironmongery, while a stylish black wall-mounted column radiators add both function and flair.
Guest WC
Stylish guest WC that beautifully marries practicality with design. Adorned with striking 'Forbidden Fruit' wallpaper in rich sage green and gold, this space exudes elegance. The sleek white gloss vanity unit and WC stand out against the dramatic black walls, while the flooring continues from the hallway, ensuring a cohesive look throughout.
Open Plan Lounge
This contemporary open-plan space features a generous L-shaped layout, showcasing modern design elements through expansive floor-to-ceiling sliding doors that grace three elevations. These doors effortlessly connect the interior to the rear garden, blurring the lines between indoor and outdoor living and enhancing the stunning countryside views.
This versatile area serves beautifully as both a sitting room and a dining space.
As you transition into the living room, a change in flooring to plush carpet marks the arrival into this cosy retreat. Here, a dual-aspect log-burning fireplace, elegantly set within a tiled backdrop, serves as a striking centrepiece, radiating warmth and charm to both the family room and adjacent lounge.
Office / Sitting Room
Just steps away, an additional reception room is thoughtfully designed as a sophisticated home office, providing a tranquil and private space for work or study. A striking black feature wall complements the overall aesthetic of the home, creating a seamless flow of style.
Open Plan Dining Kitchen
A stunning embodiment of contemporary sophistication, complete with breath-taking countryside views.
The kitchen cabinetry, elegantly arranged in a linear fashion along one side, boasts floor-to-ceiling grey matte units that exude modern charm. An inset fitted glass mirror splashback amplifies the sense of space, while high-end appliances, including a fully integrated fridge, freezer, dishwasher, two ovens, and a five-ring induction hob with a concealed extractor, cater to your culinary needs.
At the heart of this culinary haven lies a show-stopping island unit, perfect for entertaining. This centrepiece comfortably seats six and is topped with a striking ‘Dekton-Laurent’ stone waterfall worktop in dark grey and copper tones, beautifully accentuated by a trio of pendant lights. The island extends to create a multifunctional space for culinary creations and casual meals alike.
One end of the island features an inset stainless steel sink, crafting a sleek and cohesive workspace ideally situated by the window, inviting natural light to flood in as you cook.
Utility Room
With matching contemporary units and plumbed for both washing machine and tumble dryer. With access to the side of the property.
First Floor
Landing
Bespoke glass balustrade staircase to the first floor, a large sky lantern above the stairwell enhances the sense of space, flooding the area with natural light.
Bedroom One
Three Velux windows at the rear and two side windows, framing lush countryside views and creating an airy ambiance, all under a stunning vaulted ceiling.
Dressing Room
The fitted wardrobes in the dressing area, finished in sleek black with mirrored inserts, provide ample storage while adding a touch of elegance.
En-Suite Shower Room
A large walk-in shower, elegantly enclosed by a black grid shower screen. A wall-hung charcoal fluted vanity unit is topped with a luxurious stone basin, perfectly paired with a backlit mirror above. The feature chevron slate-coloured tiles in the shower area and behind the vanity, along with complementary rectangular tiles on the remaining walls and square tiles on the floor, create a harmonious and sophisticated design.
Bedroom Two
Overlooking the rear with its enchanting views, showcases a neutral design complemented by a walk-in dressing area equipped with fitted drawers and hanging storage.
En-Suite Shower Room
En-suite shower room is a stylish retreat, featuring a black-tiled floor, a matching strip behind the wall-hung vanity basin, a chic mirror, and a walk-in shower enclosed with glass and accented by sleek black sanitaryware.
Bedroom Three
Bathed in natural light and neutrally decorated, looks out over the front of the home and includes an additional Velux window to the side. With built-in wardrobes, this room is a canvas for your personal touch.
En-Suite Shower Room
A modern Italian cone-shaped full pedestal basin, a shower with a glazed screen, and wall-mounted black taps, all enhanced by a pink chevron feature tile on one wall and an inset mirror above the sink.
Bedroom Four
A comfortable double, comes complete with fitted drawers and cupboards beneath the wall-mounted TV point. It features a Velux window to the front and a window overlooking the side garden, offering a cosy retreat.
Family Bathroom
The family bathroom is an opulent haven. It features a freestanding bath and a walk-in shower with premium fixtures and a glazed screen. The wall-hung white gloss vanity sink, complete with a mirror above, is enhanced by sleek, contemporary gold fittings. Marble-effect tiling adorns the walls and floor, ensuring every detail has been meticulously considered to create a luxurious and comfortable escape for you and your family.
Outside
Gardens & Parking
Externally, the property continues to impress. A spacious block-paved driveway at the front provides ample off-road parking for multiple vehicles, perfect for a busy family lifestyle. The true highlight, however, is the extensive wrap-around garden, featuring a stunning Indian stone patio that flows seamlessly from the vast sliding doors of the kitchen-living-diner. This inviting outdoor space is ideal for barbecues, family gatherings, and lively parties, making it the perfect backdrop for creating cherished memories with loved ones.
Offering a private sanctuary with uninterrupted rural views, the garden is also the ideal setting for outdoor activities, gardening, or simply unwinding in the peaceful countryside. This serene outdoor oasis invites you to revel in the beauty of nature right in your own garden.
This exceptional family home combines the luxury of modern living with the tranquillity of a countryside retreat. With its generous plot, stunning modern extensions, and breathtaking rural vistas, this is a unique opportunity to embrace the best of village life in Ainsworth.
