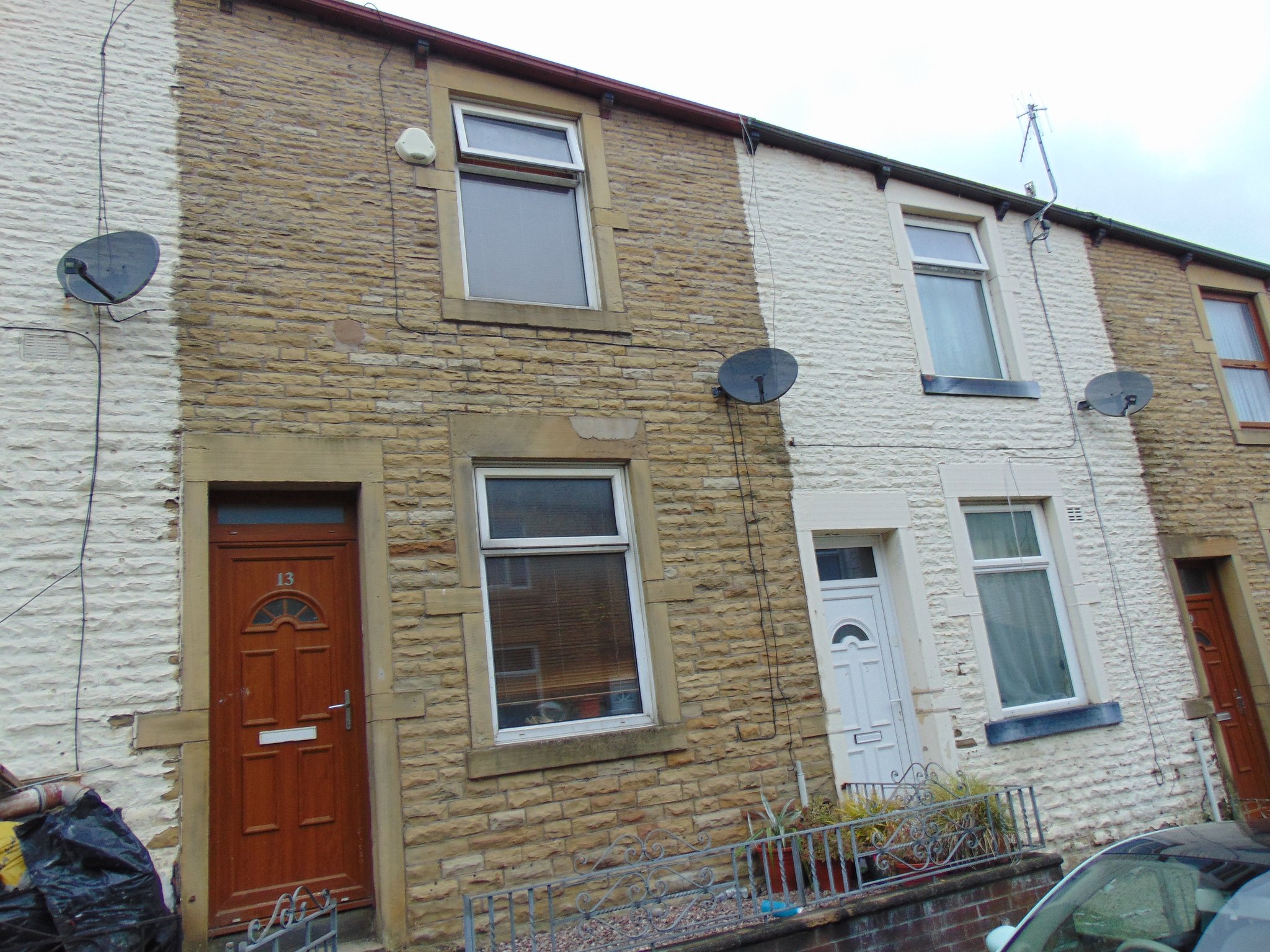Laithe Street, Burnley
£59,995

Features
- Offered for sale with the current tenant in situ
- Tenant currently pays £350pcm
- Well presented accommodation throughout
- A short walk from Manchester Road train station
- Approximately half a mile from Burnley town centre
- One welcoming reception room
- Modern fitted kitchen
- Two bedrooms to the first floor
- Modern three piece bathroom
- Warmed by gas central heating
- Upvc double glazed throughout
- All the relevant certificates are in place
- Early viewing a must!
Full Description
Ground Floor
Sitting Room
3.9m x 3.9m (12' 10" x 12' 10") a welcoming reception room with a Upvc double glazed window to the front, radiator and doorway through to:
Kitchen
3.9m x 3m (12' 10" x 9' 10") fitted with a modern range of wall and base units that boast a rolled edge working surface incorporating a one bowl sink and drainer. Integrated four ring hob and oven, extractor hood over and ample space for further appliances. Tiled to compliment. Upvc double glazed window to the rear and door leading to outside.
First Floor
Bedroom One
4m x 2.9m (13' 1" x 9' 6") a generous main bedroom with a Upvc double glazed window to the front and a radiator.
Bedroom Two
3.1m x 2.2m (10' 2" x 7' 3") a well proportioned second bedroom with a Upvc double glazed window to the rear and a radiator.
Bathroom
a modern three piece suite comprising of a low level W/C, pedestal wash basin and a panelled bath with shower over. Tiled to compliment.
Outside
Yard
low maintenance rear yard.