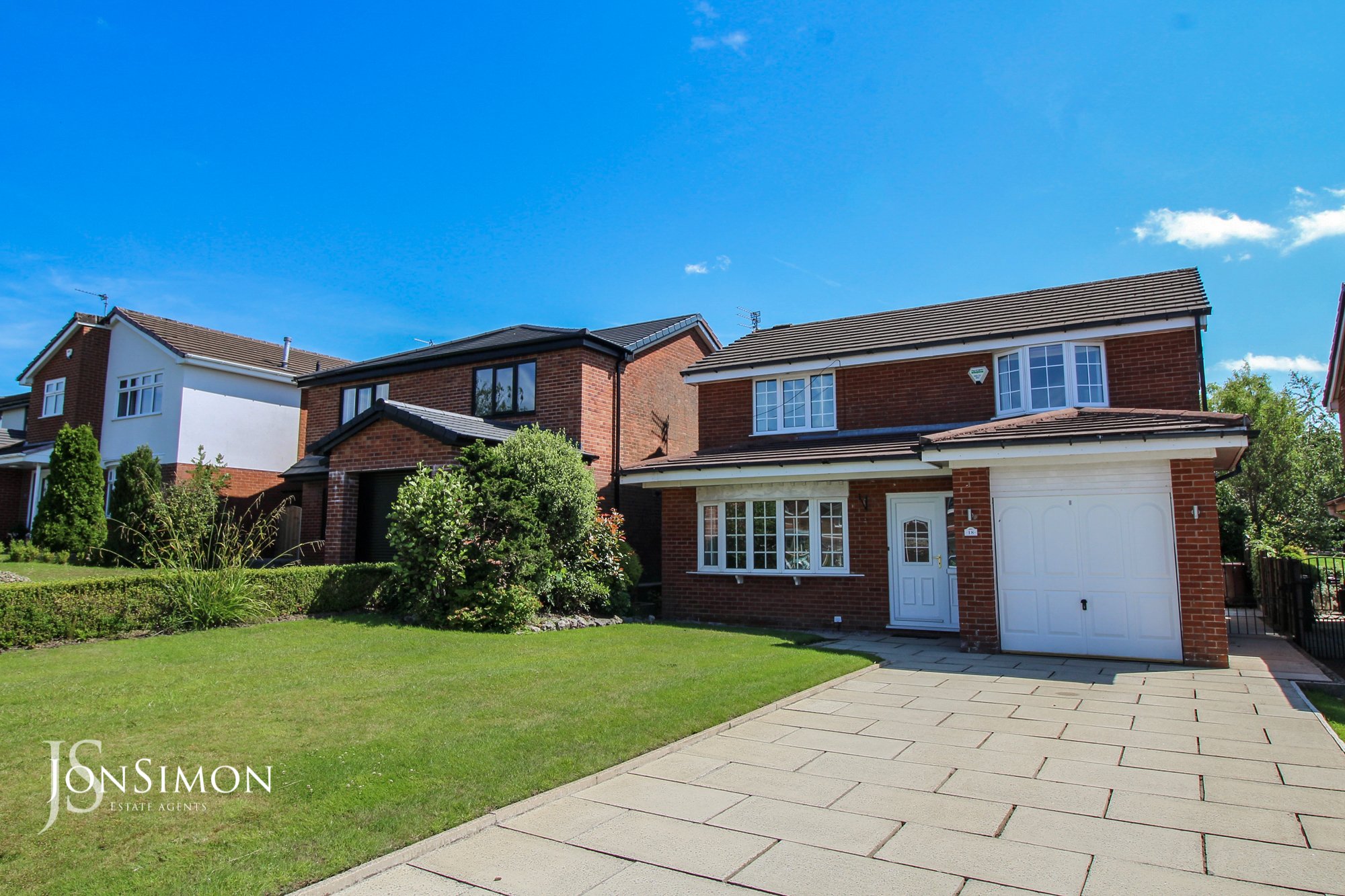Larkfield Close, Bury
£475,000

Features
- An executive four bedroom detached family home
- Sold with no onward chain
- Spacious lounge with feature fireplace & Dining room
- Freehold Property
- Situated on a extremely popular estate on one of the area's most prestigious close
- Entrance hallway & Guest WC
- Modern en-suite shower room & Family bathroom
- Four good sized bedrooms with main bedroom being fitted
- Fitted dining kitchen leading onto the rear garden
- EPC Rating - C
- Private landscaped gardens to front and rear with patio area
- Fully double glazed and gas central heating
- Extensive paved driveway for several cars leading to a single garage
- Close to all local amenities and excellent schools
- Viewing highly recommended and is strictly by appointment only
Full Description
Ground Floor
Entrance Hallway
4.73m x 1.72m (15' 6" x 5' 8") UPVC double glazed front door, radiator, ceiling points and stairs leading to the first floor landing.
Guest WC
2.65m x 0.9m (8' 8" x 2' 11") A two piece suite comprising of low level wc, hand wash basin, central heating radiator, UPVC double glazed window to side, ceiling light point.
Lounge
4.58m x 3.64m (15' 0" x 11' 11") UPVC double glazed bay fronted window, radiator, TV point, Feature fireplace, ceiling coving and ceiling point.
Dining Room
3.64m x 2.74m (11' 11" x 9' 0") UPVC double glazed French patio doors and windows, radiator, ceiling coving and ceiling point.
Dining Kitchen
4.49m x 2.72m (14' 9" x 8' 11") A fully fitted family dining kitchen with an ample range of white wall and base cabinets with contrasting black granite effect work surfaces and ceramic splash back tiling, four burner electric hob with over head extractor canopy, stainless steel sink and drainer with chrome mixer taps, integrated fan assisted oven with stainless steel microwave, plumbing in place for automatic washing machine and dishwasher, 2 seater breakfast bar, ceiling spotlighting, ample light from the UPVC double glazed windows overlooking the private rear garden, ample power points and ceramic floor tiling.
First Floor
Landing
3.15m x 0.85m (10' 4" x 2' 9") Loft access with partly boarded loft and loft ladder, useful airing cupboard for storage.
Bedroom One
3.65m x 3.56m (12' 0" x 11' 8") UPVC double glazed front window, radiator ,fitted wardrobes throughout and ceiling point.
En-Suite Shower Room
2.04m x 1.67m (6' 8" x 5' 6") A three piece suite comprising of low level wc with button flush, pedestal hand wash basin with mixer taps, walk-in shower enclosure with integrated Mira shower, ceiling light point, central heating radiator and UPVC double glazed window.
Bedroom Two
3.72m x 2.7m (12' 2" x 8' 10") UPVC double glazed front window, radiator and ceiling point.
Bedroom Three
3.2m x 2.42m (10' 6" x 7' 11") UPVC double glazed rear window, radiator and ceiling point.
Bedroom Four
2.29m x 2.12m (7' 6" x 6' 11") Currently fitted out as a fully fitted office with a range of cabinets and desktop services. UPVC double glazed rear window and radiator.
Family Bathroom
2m x 1.78m (6' 7" x 5' 10") A three piece suite in white comprising of low low level wc with button flush, pedestal hand wash basin with chrome mixer taps, panelled bath with chrome mixer taps, integrated chrome shower, chrome heated towel rail, ceiling down spotlighting, UPVC double glazed window to rear and electric shaver point.
Outside
Garage
5.08m x 2.86m (16' 8" x 9' 5") Integral garage with electrically operated up and over door, power and light with cold water tap and wall mounted combination central heating boiler.
Gardens
Externally to the front of the property there is a driveway providing off road parking for up to 4 vehicles with neat well maintained stocked gardens. To the rear there is again a neat well maintained stocked gardens with patio area for entertaining in those summer months.