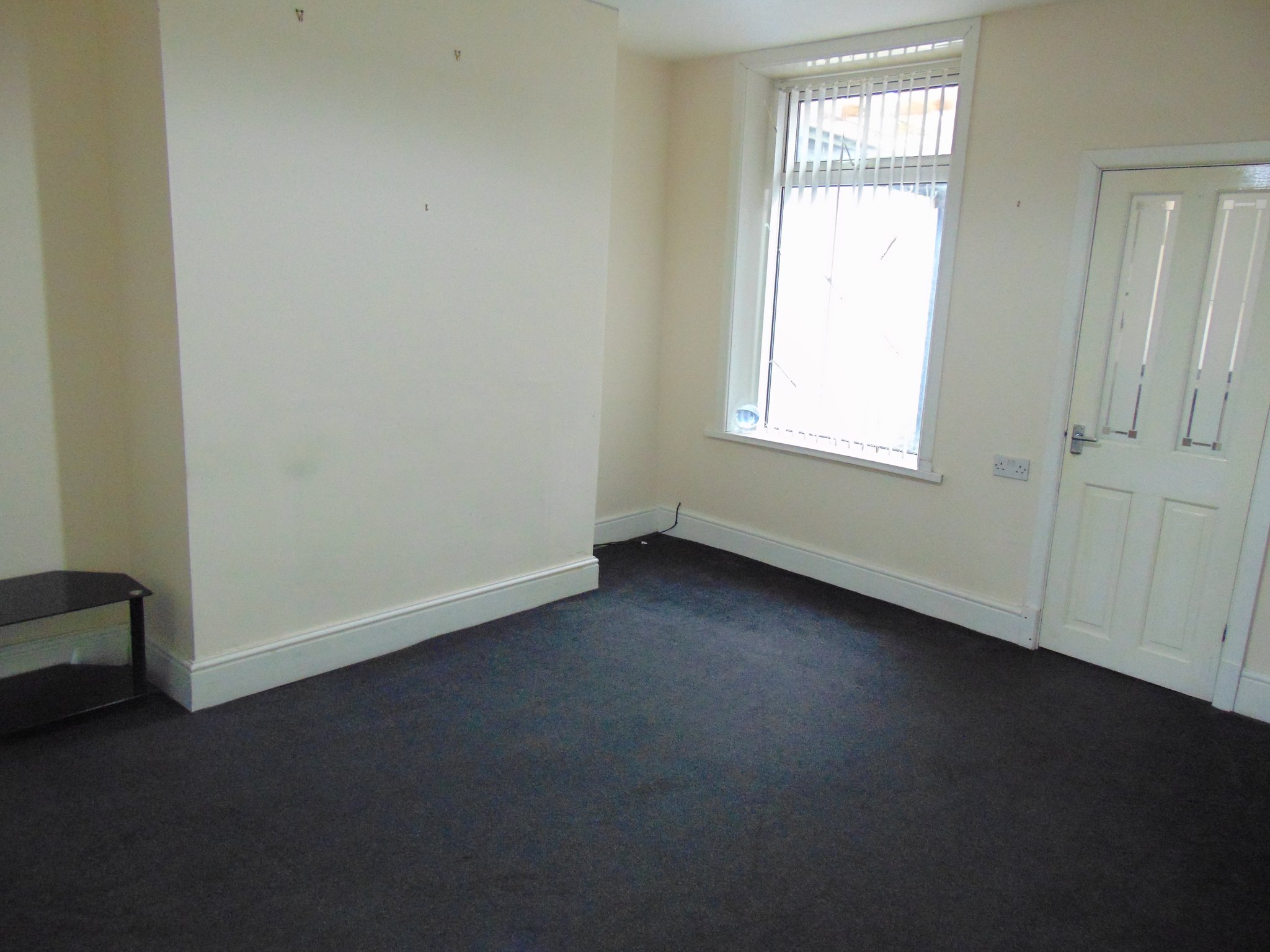Lee Road, Nelson
£89,995

Features
- Ideal for anyone looking for their first home
- Suitable for buy to let investment
- Well presented accommodation on offer
- Offered for sale with no onward chain
- Two separate reception rooms
- Modern fitted kitchen
- Two first floor bedrooms
- Modern three piece bathroom suite
- Warmed by gas central heating - ran from a modern combination boiler
- Upvc double glazed throughout
- Low maintenance yard to the rear
- Early viewing a must!
Full Description
Ground Floor
Entrance Vestibule
with a Upvc door to the front, and wooden door leading through to:
Lounge
3.48m x 3.11m (11' 5" x 10' 2") A spacious living room with uPVC window to front elevation, central heating radiator, built-in cupboard housing the utility metres and ceiling coving.
Sitting Room
3.84m x 3.6m (12' 7" x 11' 10") The larger of the two reception rooms, which would make an ideal dining room leading off the kitchen with uPVC window to rear elevation and central heating radiator.
Modern Kitchen
2.67m x 1.7m (8' 9" x 5' 7") A fitted kitchen with a range of base units, integrated oven, gas hob, plumbing for washing machine, inset stainless steel sink with chrome mixer tap, space for freestanding fridge/freezer, uPVC window and uPVC door to rear elevation.
First Floor
Bedroom One
3.9m x 3.1m (12' 10" x 10' 2") a generous double bedroom with central heating radiator and uPVC window to front elevation.
Bedroom Two
3.9m x 1.75m (12' 10" x 5' 9") with uPVC window to side elevation, central heating radiator and built in storage cupboard housing the boiler.
Bathroom
A 3 piece house bathroom with low level w.c, panelled bathtub with over-head shower and glass screen, pedestal sink with chrome taps, part tiled walls and frosted glass uPVC window.
Outside
Yard
a low maintenance yard to the rear.