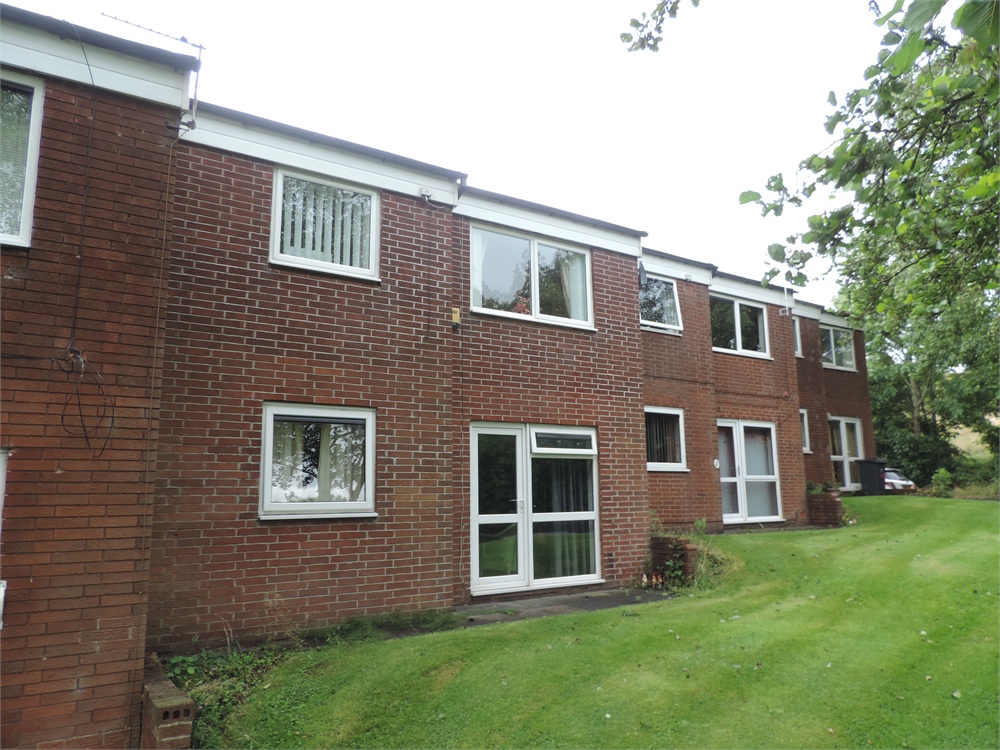Limefield Brow, Walmersley, Bury
£725 pcm

Full Description
Ground Floor
Entrance Hallway
6' 11" x 6' 3" (2.10m x 1.90m) Front door, radiator, meter cupboard, ceiling point and stairs leading to the first floor landing.
First Floor
Landing
Two storage cupboards, loft access and ceiling point.
Lounge
13' 9" x 11' 10" (4.20m x 3.60m) uPVC double glazed front window, two radiators, TV point, ceiling coving and ceiling point.
Kitchen/Diner
11' 6" x 6' 11" (3.50m x 2.10m) A range of wall and base units with complementary work surface, single bowl sink unit with drainer, part tiled walls, gas cooker with four ring gas hob, plumbed for washer/dryer, radiator, ceiling point and uPVC double glazed rear window.
Master Bedroom
12' 2" x 9' 10" (3.70m x 3.00m) uPVC double glazed front window, radiator, ceiling coving and ceiling point.
Bedroom Two
uPVC double glazed side window, radiator, built in cupboard and ceiling point.
Bathroom
8' 6" x 6' 3" (2.60m x 1.90m) Three piece white bathroom suite comprising of a panel bath with mixer taps, low level w/c, wash hand basin, part tiled walls, radiator, ceiling point and uPVC double glazed rear window.
Outside
Communal Gardens
Maintained communal areas with designated parking space plus visitor parking bays.
Parking