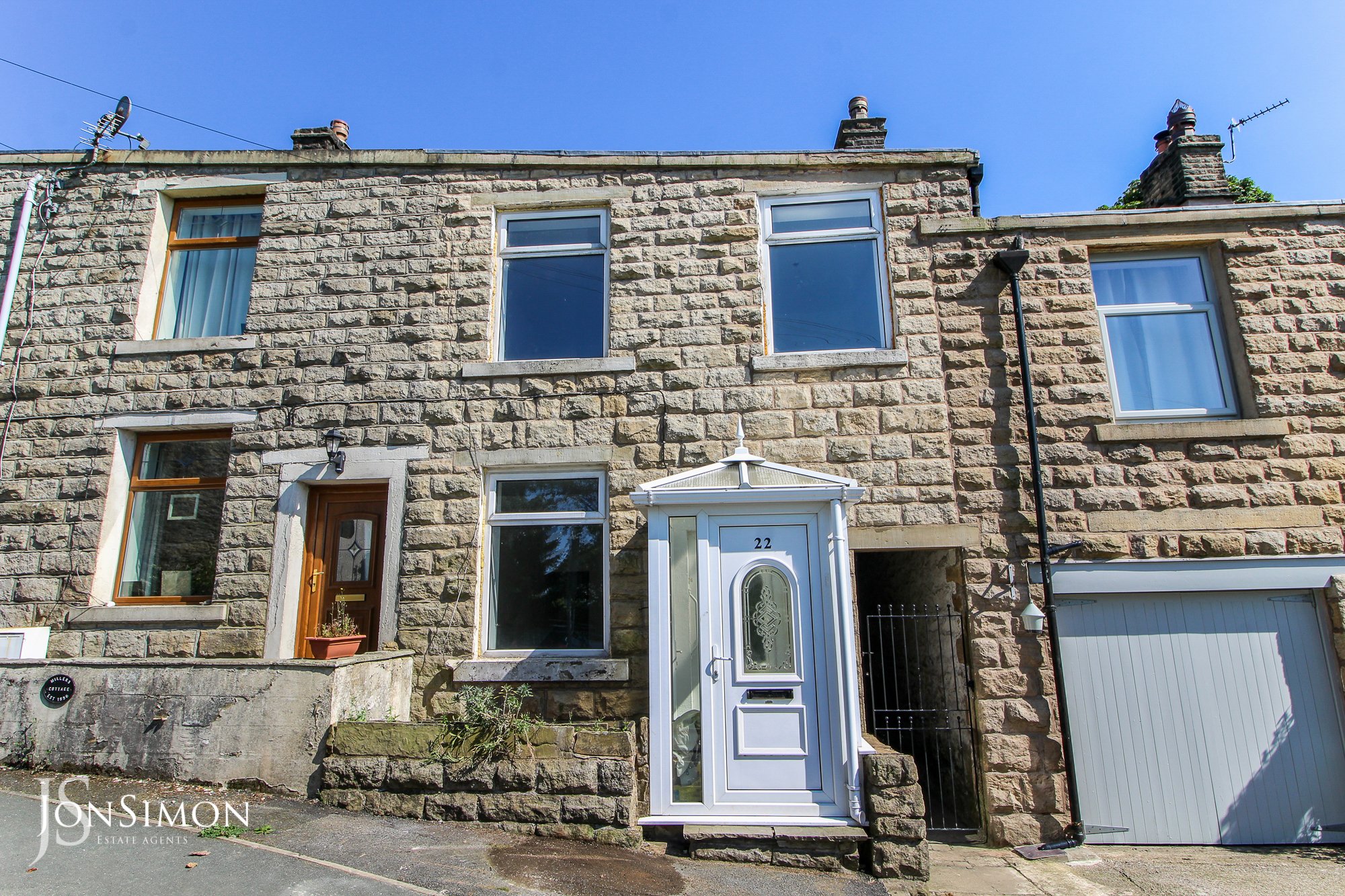Lodge Mill Lane, Bury
£795 pcm

Features
- Superbly presented three bedroom mid terrace property
- Allocated off road parking
- Brand New Kitchen/Diner
- Brand New Carpets
- Three piece white shower room
- Fully double glazed & gas central heating
- Spacious Lounge
- Situated in a quiet location in the popular village of Ramsbottom
- Entrance porch
- EPC Rating - D
Full Description
Ground Floor
Porch
1.24m x 1.22m (4'1 x 4') - Tiled flooring and UPVC double glazed doors leads to the front and to the lounge.
Lounge
4.45m x 3.66m (14'7 x 12') - UPVC double glazed window, central heating radiator, stairs to the first floor and a door to the kitchen.
Kitchen
3.63m x 3.10m (11'11 x 10'2) - UPVC double glazed window, central heating radiator, a brand new range of wall and base units,complementary worktops, stainless steel sink, drainer and mixer tap, a electric oven and electric hob, extractor hood, part-tiled elevations, space for a fridge, plumbing for a washing machine, tiled flooring and a door leads to the rear yard.
First Floor
Landing
2.49m x 2.41m (8'2 x 7'11) - Loft access, doors lead to the bathroom and to three bedrooms.
Bedroom One
4.45m x 2.77m (14'7 x 9'1) - UPVC double glazed window and a central heating radiator.
Bedroom Two
3.43m x 2.01m (11'3 x 6'7) - UPVC double glazed window and a central heating radiator.
Bedroom Three
2.97m x2.36m (9'9 x7'9) - UPVC double glazed window, central heating radiator.
Shower Room
2.46m x 1.30m (8'1 x 4'3) - Two UPVC double glazed windows, central heating radiator, dual flush WC, pedestal wash basin with traditional taps, walk-in electric feed shower. laminate flooring and tiled elevations.
Outside
Allocated Parking
Front - Parking for one vehicle.
Rear - A shared access bin storage area.