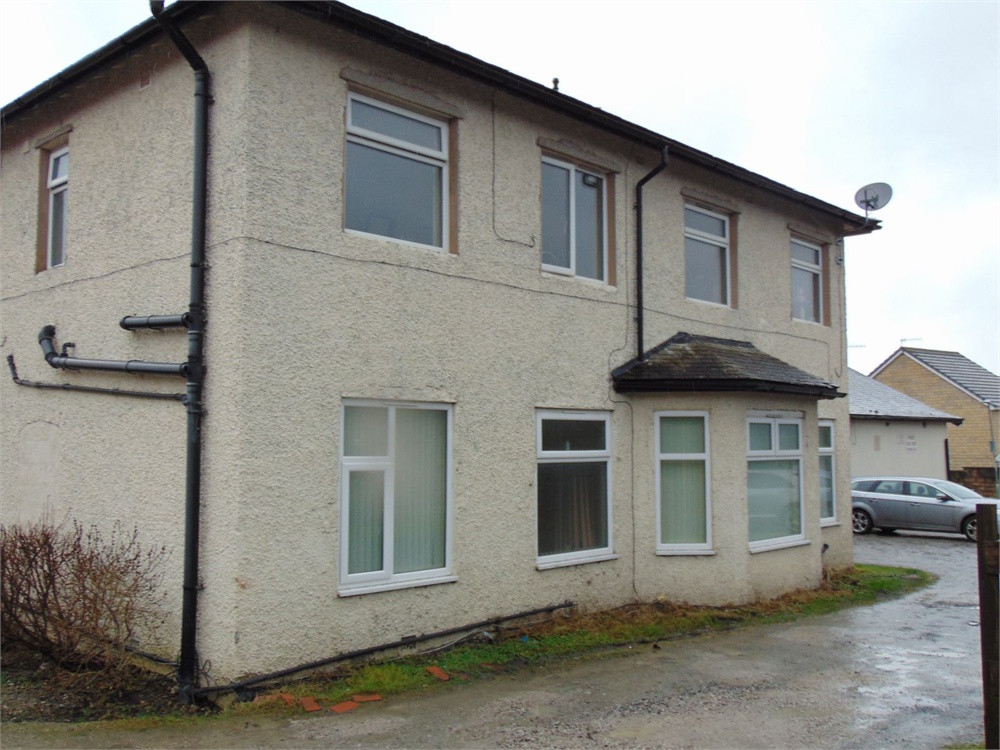Lower Fields, Burnley
£600 pcm

Features
- Rent in advance - £600
- Deposit in advance - £600
- Council Tax - Band A
- EPC - C
Full Description
Lower Fields, Burnley
Ground Floor
Entrance Hallway
Upvc door to the front and radiator. The current occupants use this space as a study area with there being space for a desk and chair.
Lounge
13' 11" x 11' 9" (4.24m x 3.57m) Generous reception room with a Upvc double glazed bay window, two radiators and opening to:
Modern Fitted Kitchen
11' 1" x 6' 4" (3.37m x 1.93m) A comprehensive range of fitted wall and base units that boast a complementary rolled edge work surface incorporating a one and half bowl sink and drainer. There is ample space for further appliances and an integrated four ring hob and oven with cooker hood over. Wall mounted central heating boiler. Upvc double glazed window to the side.
Bedroom One
10' 1" x 8' 9" (3.07m x 2.67m) Upvc double glazed window to the side and a radiator.
En-Suite Shower Room
A fully fitted three piece suite comprising of a low level W/C, pedestal wash basin and a corner shower cubicle. Splash back tiled to complement and a stainless steel heated towel rail.
Bedroom Two
8' 10" x 9' 3" (2.68m x 2.81m) Upvc double glazed window and a radiator.
Bathroom
A fully fitted three piece suite comprising of a low level W/C, a pedestal wash basin and a panelled bath with shower over. Tiling to compliment and a Upvc double glazed window to the side. Stainless steel feature towel rail.
Outside
Outside
Off road parking for one vehicle.