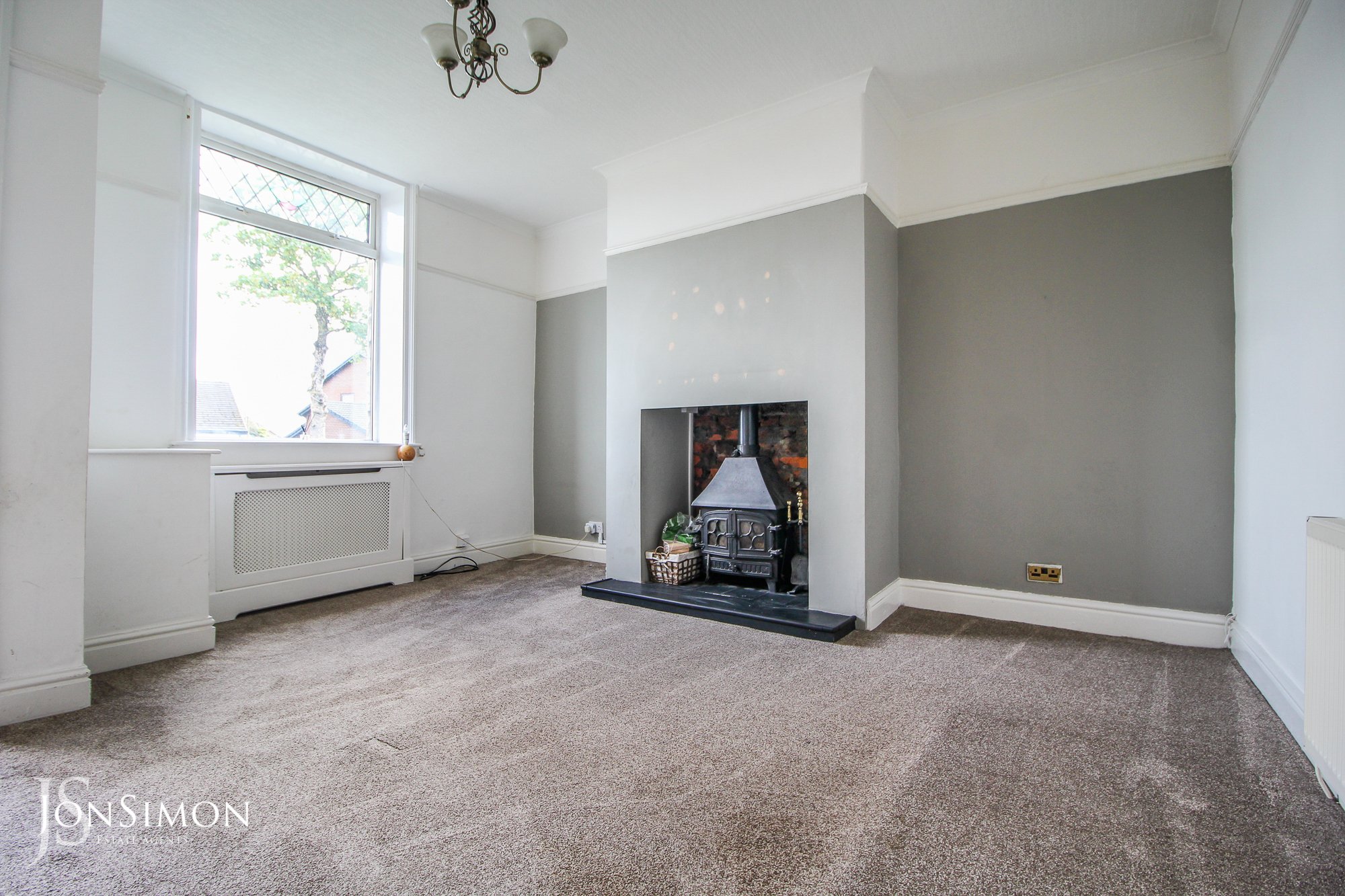Lowercroft Road, Bury
£288,995

Features
- A deceptively large four double bedroom family home
- Spacious lounge with feature fire and separate dining room with feature log burner
- Superb fully fitted dining kitchen leading through to open plan sitting room
- Modern four piece bathroom suite & Modern shower room
- Four double bedrooms
- Fully double glazed and gas central heating
- Well maintained front and rear gardens
- Not overlooked at the rear with woodland views
- EPC Rating - D
- Sold with no onward chain
- Vestibule
- Close to all local transport links and amenities
- Situated on a popular road close to great schools
- Viewing is an absolute must and is strictly by appointment only
- Car port with driveway for several cars
Full Description
Ground Floor
Vestibule
Double glazed front door and window.
Lounge
UPVC double glazed front facing window, two radiators, ceiling light point and feature log burner.
Dining Room
Radiator, laminate floor, ceiling light point, under stairs storage cupboard and a log burner.
Dining Kitchen
UPVC double glazed door to the rear garden, rear facing UPVC double glazed window, double glazed skylight window, ceiling spotlights, radiator, modern wall and base units with complementary work surfaces, tiling to complement, one and a half sink unit with drainer, integrated oven, hob and dishwasher. Plumbed for washing machine and dryer.
First Floor
Landing
Ceiling point.
Bedroom One
UPVC double glazed front window with outstanding open aspect views, radiator, ceiling light point and feature fireplace.
Bedroom Four
UPVC double glazed rear window, radiator, ceiling light point and a wall mounted boiler.
Family Bathroom
UPVC double glazed rear window, heated towel rail, ceiling light point, tiled floor and a four piece suite comprising bath, shower cubicle, vanity sink and WC with tiling to complement.
Second Floor
Landing
Spotlights and a loft access hatch.
Bedroom Two
Two double glazed skylight windows, radiator, ceiling light point and an airing cupboard.
Bedroom Three
Double glazed skylight window with outstanding open aspect views, radiator and a ceiling light point.
Shower Room
Ceiling light point, tiled elevations and a three piece white suite comprising shower cubicle, sink and WC.
Outside
Gardens & Parking
Front: To the front of the property is a garden area with a path leading to the front door
Rear: To the rear of the property there is a landscaped Indian stone garden with a gate out to a parking space.
Parking: Double car port for off road parking.