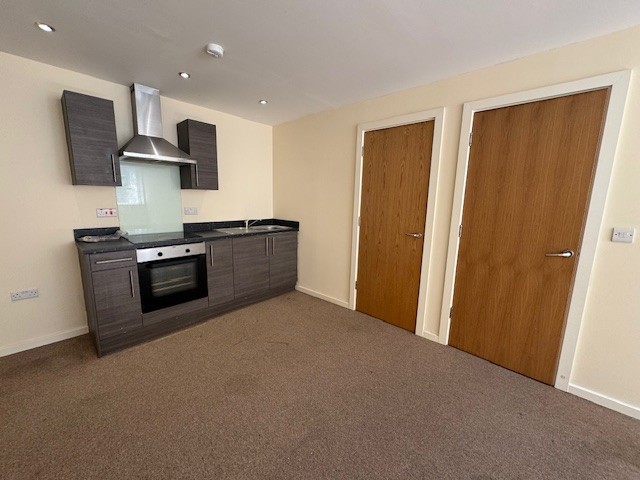Manchester Road, Burnley
£550 pcm

Features
- Rent in advance | £550
- Deposit in advance | 550
- Council Tax | A
- EPC | C
Full Description
Ground Floor
Entrance Hallway
with large storage cupboard off that boasts the water tank and plumbing for an automatic washing machine.
Open Plan Living Space
22' 6" x 9' 10" (6.86m x 2.99m) with a Upvc double glazed window and electric heaters, open plan to:
Modern Kitchen
fitted with a range of wall and base units that boast a complementary rolled edge working surface that incorporates a one bowl sink and drainer. There is ample space for a fridge/freezer and an integrated four ring electric hob and oven. Splash back tiled to compliment.
Bedroom One
15' 1" x 8' 4" (4.59m x 2.54m) a generous main bedroom with a Upvc double glazed window to the rear.
Bedroom Two
10' 10" x 6' 7" (3.29m x 2.00m) with a Upvc double glazed window to the rear.
Modern Bathroom
A modern three piece bathroom suite comprising of a low level W/C, pedestal wash basin and a panelled bath with shower over. Tiled to compliment.