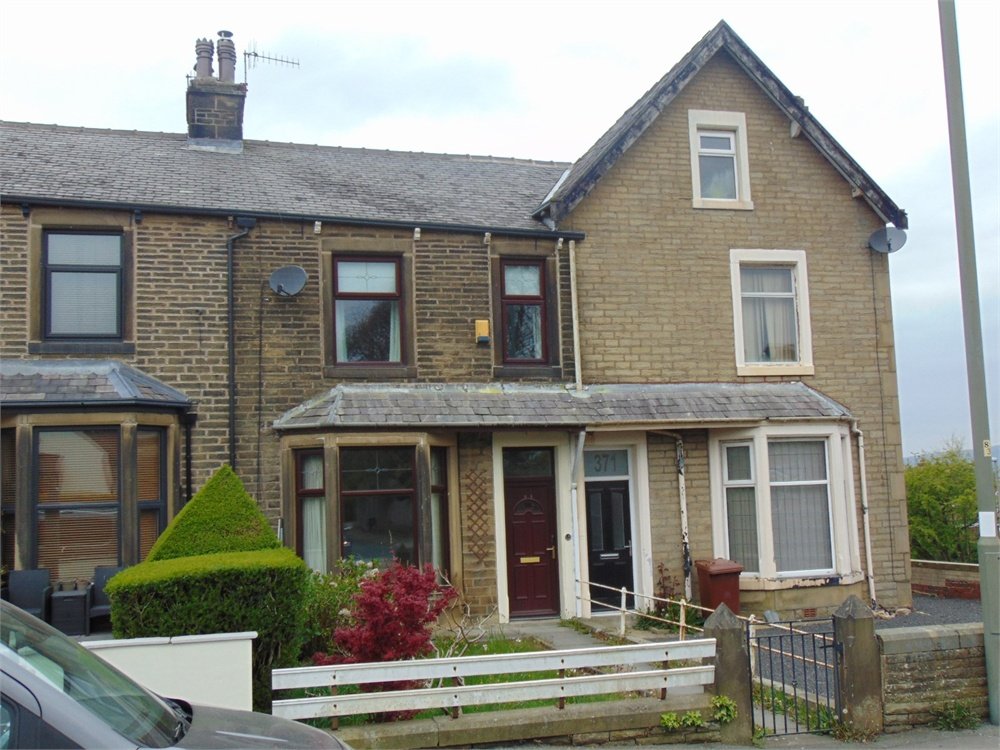Manchester Road, Burnley
£125,000

Features
- Offered for sale with no on ward chain
- Sizeable mid terrace home
- Found on the ever popular Manchester Road
- Generous living accommodation throughout
- In need of some cosmetic updating
- Two spacious reception rooms
- Large fitted kitchen
- Four first floor bedrooms
- Eye catching three piece bathroom suite
- Warmed by gas central heating
- Upvc double glazed throughout
- Low maintenance rear yard with two decked patios
- Two chamber cellar
- Early viewing is considered a must!
Full Description
Manchester Road, Burnley
Introduction
!! Offered for sale with no onward chain !!
This sizeable mid terrace home is found on the ever popular Manchester Road and offers generous living accommodation throughout.
The property is in need of some cosmetic updating but the accommodation comprises of: two spacious reception rooms, a large fitted kitchen, four first floor bedrooms and an eye catching, modern three piece bathroom suite. Warmed by gas central heating and being Upvc double glazed throughout.
There is a low maintenance rear yard with two decked patios.
Beneath the property is a two chamber cellar offering additional storage and is accessed from the rear yard.
Early viewing is considered a must!
Ground Floor
Entrance Hallway
with a Upvc door to the front, staircase off leading to the first floor and giving access to both ground floor reception rooms.
Sitting Room
15' x 11' 9" (4.56m x 3.58m) a welcoming reception room with a Upvc double glazed bay window to the front, and feature stove effect fire place with matching hearth. Radiator.
Lounge
13' 2" x 15' 7" (4.01m x 4.74m) the larger of the two reception rooms, and having a feature gas fire with complimentary surround and hearth, large Upvc double glazed window to the rear and understairs storage cupboard.
Kitchen
18' 6" x 9' 1" (5.63m x 2.77m) a large kitchen comprising of a range of fitted wall and base units that boast a complimentary rolled edge working surface incorporating a one bowl stainless steel sink and drainer. There is a range of integrated appliances including four ring electric hob and oven, splash back tiled to compliment and a Upvc double glazed window to the rear. Upvc door leading into the rear yard.
First Floor
Bedroom One
15' 7" x 10' 6" (4.75m x 3.20m) a large main bedroom having a Upvc double glazed window to the rear and a radiator. A range of fitted wardrobes and sink unit.
Bedroom Two
12' 5" x 6' 4" (3.78m x 1.93m) measured to the wardrobes. Fitted with a range of fitted wardrobes spanning the length of one wall, Upvc double glazed window to the front and a radiator.
Bedroom Three
8' 11" x 7' (2.73m x 2.13m) with a Upvc double glazed window to the front and a radiator.
Bedroom Four
12' 8" x 8' 8" (3.85m x 2.65m) a maximum measurement. with a Upvc double glazed window to the side and a radiator.
Modern Bathroom
a recently installed three piece bathroom suite comprising of a low level W/C, feature wash basin and a panelled bath with shower over. Impressively tiled to compliment, and a feature radiator. Upvc double glazed window to the side.
Outside
Garden
A low maintenance rear yard with two decked patio's and paving. Access to:
Cellar
A two chamber cellar offering additional storage space and housing the central heating boiler.