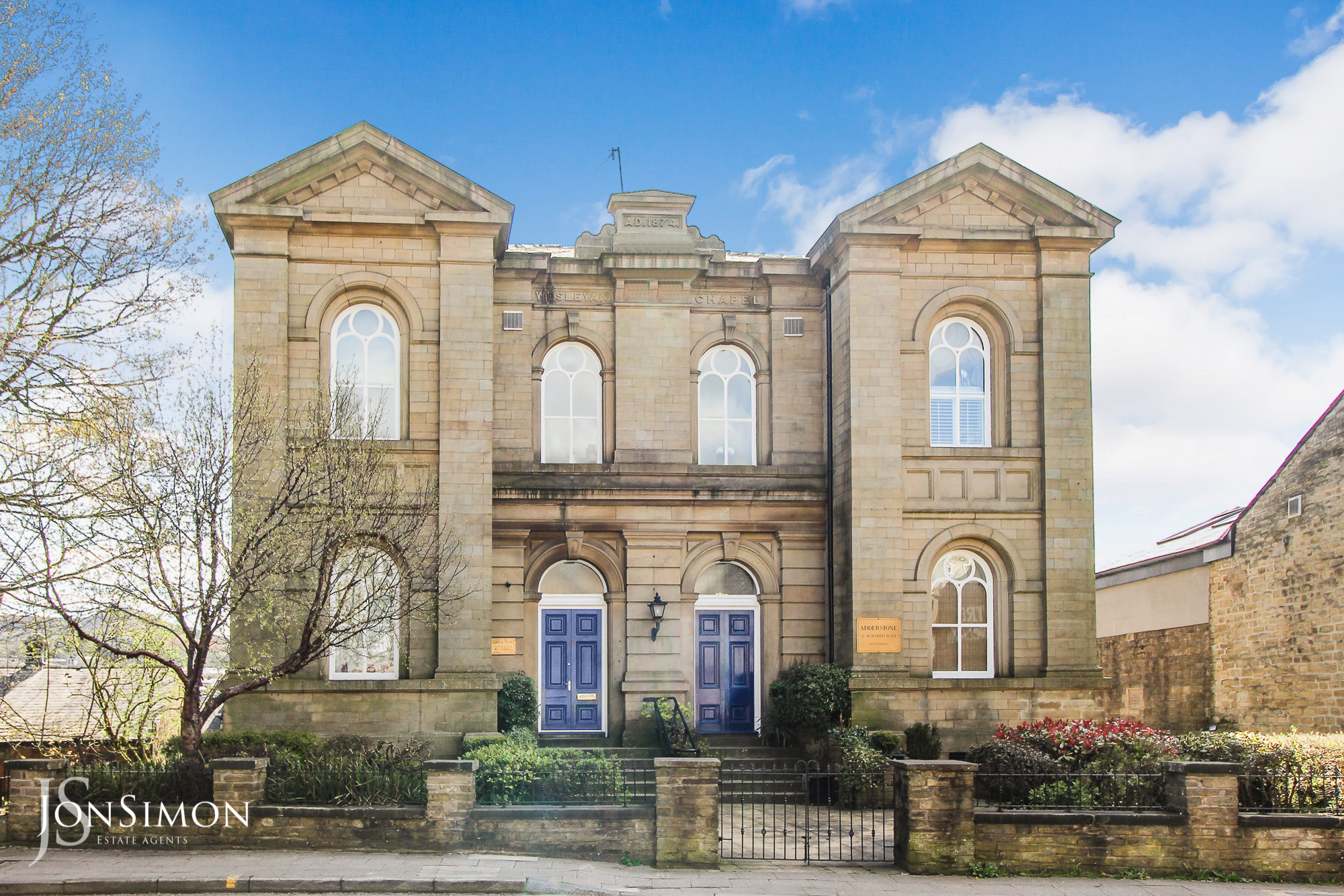Market Place, Bury
£800 pcm

Features
- Superb Two Double Bedroom Top Floor Duplex Apartment
- Beautifully Presented Throughout
- Period Building
- Modern Fully Fitted Dining Kitchen
- Spacious Open Plan Lounge
- En-Suite Bathroom & Shower Room
- Allocated Parking Space to Rear
- Fitted Galleried Bedroom
- Fully Double Glazed and Gas Central Heating
- EPC Rating - D
- Viewing highly recommended and is strictly by appointment only
Full Description
Hallway
Solid oak front door, intercom service, ceiling light point, power points.
Lounge
6.30m x 3.78m (20'8 x 12'5) - A very spacious lounge with beautiful tall arched windows to the side over looking Peel Tower and Ramsbottom Village. Spiral staircase which leads to the mezzanine bedroom, two double radiators.
Open Plan Kitchen
4.34m x 2.87m (14'3 x 9'5) - A range of Fitted high gloss wall and base units, complimentary work surfaces and ceramic splash back tiling, integrated appliances including a washing machine, fan assisted oven with hob, over head extractor hood, space for fridge and freezer , single sink unit and drainer, ceiling spotlights ceramic tiled flooring, breakfast bar, double radiator.
Mezzanine Bedroom
Fully fitted spacious double bedroom with a range of fitted wardrobes and fitted draws and bedside cabinets, good sized dressing area/study to the side. Accessed via a beautiful spiral staircase. Access to the en-suite bathroom.
En-Suite Bathroom
2.36m x 1.83m (7'9 x 6'0) - Three piece suite in White in brief comprising of a panelled bath with mixer taps, wash hand basin, low level w.c, tiled splash backs, radiator, extractor fan, laminate flooring.
Bedroom Two
3.56m x 3.35m (11'8 x 11'0) - A beautiful bright and spacious double bedroom with two tall arched windows to the side and rear over looking beautiful open views over the countryside, built in cupboard, double radiator.
Shower Room
Three piece suite in white comprising of a walk in shower cubicle with shower over, wash hand basin, low level w.c, , double radiator, tiled walls and flooring, extractor fan.
Outside
Parking
Allocated car parking space.