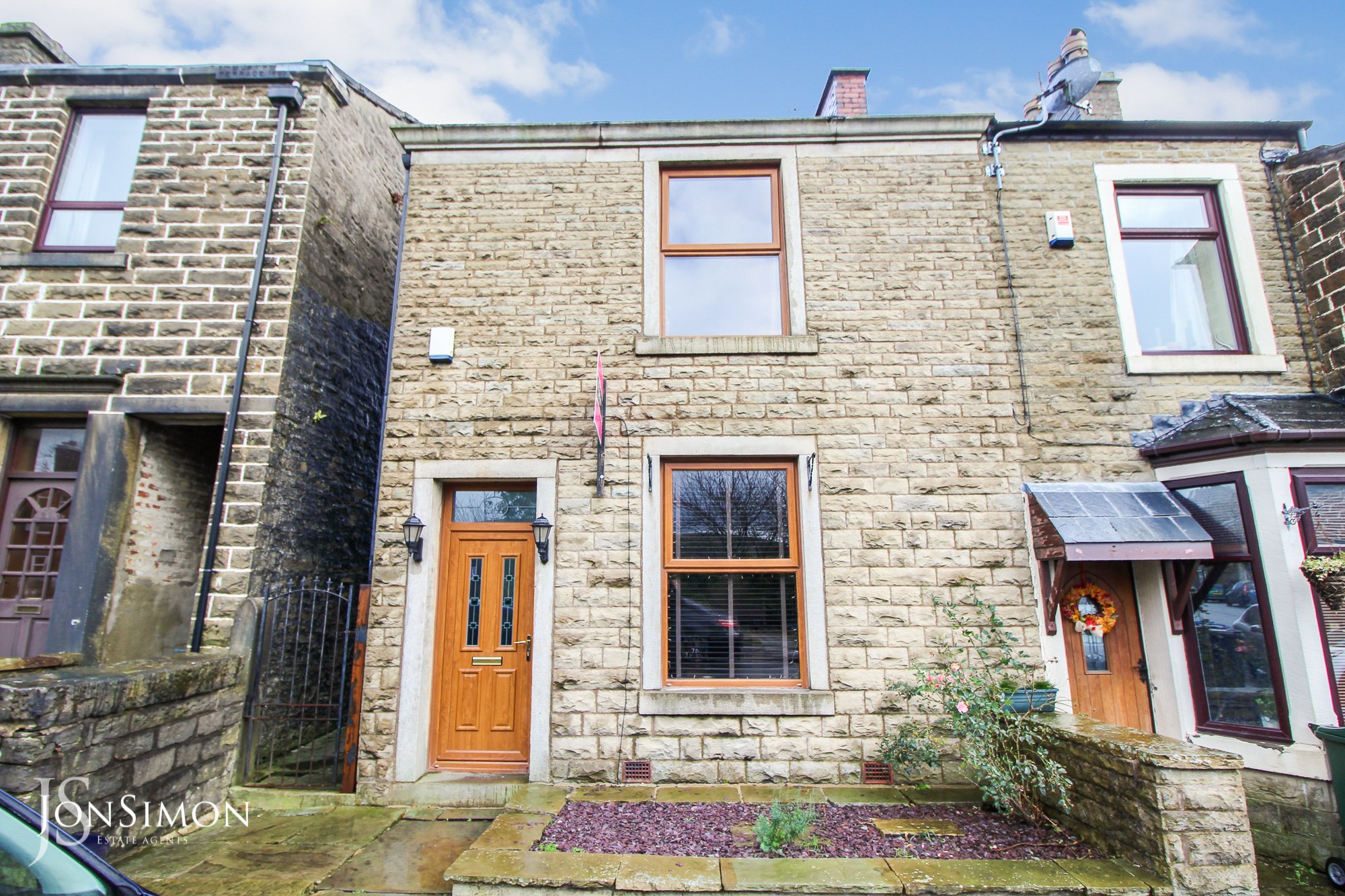Market Street, Bury
£215,000

Features
- A three double bedroom end stone terrace
- Vestibule & Hallway
- Spacious lounge & Sitting Room
- Fully fitted kitchen/diner
- Fully double glazed and gas central heating
- Three good sized bedrooms
- Modern three piece white bathroom
- Front and spacious rear garden with decking area
- Located on this popular road in Edenfield Village
- EPC Rating - D
- The house is within easy reach of the local shops, schools and is a short drive to the town centre and motorway network
- Freehold property
- This property must be viewed and is strictly by appointment only
Full Description
Ground Floor
Vestibule
UPVC double glazed front door.
Hallway
Central heating radiator, solid wood panel flooring, doors to two reception rooms.
Lounge
11'08 x 10'07 (3.56m x 3.23m) - UPVC double glazed front window, radiator, television point, solid wood panel flooring.
Sitting Room
16'2 x 15'2 (4.93m x 4.62m) - UPVC double glazed rear window, radiator, four feature wall lights, wall mounted electric fire, television point, solid wood panel flooring, stairs to first floor, door to kitchen.
Kitchen
11'5 x 10' (3.48m x 3.05m) - UPVC double glazed rear window, radiator, wood panel wall and base units, granite effect surfaces, electric oven, five ring gas hob, extractor hood, composite one and a half sink, drainer and spring mixer taps, space for fridge freezer, plumbing for washing machine and dryer, integrated dishwasher, enclosed boiler, part tiled elevations, tiled flooring, door to rear.
First Floor
Landing
15'6 x 10'3 (4.72m x 3.12m) - Radiator, smoke alarm, doors to three bedrooms and shower room.
Bedroom One
16'2 x 9'6 (4.93m x 2.90m) - UPVC double glazed front window, radiator and ceiling point.
Bedroom Two
12'7 x 9'2 (3.84m x 2.79m) - UPVC double glazed rear window, radiator and ceiling point.
Bedroom Three
11'5 x 10' (3.48m x 3.05m) - UPVC double glazed side window, radiator and ceiling point.
Bathroom
5'8 x 5'5 (1.73m x 1.65m) - UPVC double glazed frosted side window, radiator, three piece suite comprising of a pedestal wash basin, dual flush WC, paneled bath with shower head, loft access, part tiled elevations, tiled flooring.
Outside
Yard
Enclosed yard with shed access, brick built outhouse with plumbing for washing machine, bedding areas and elevated decking. Gated access to the side.