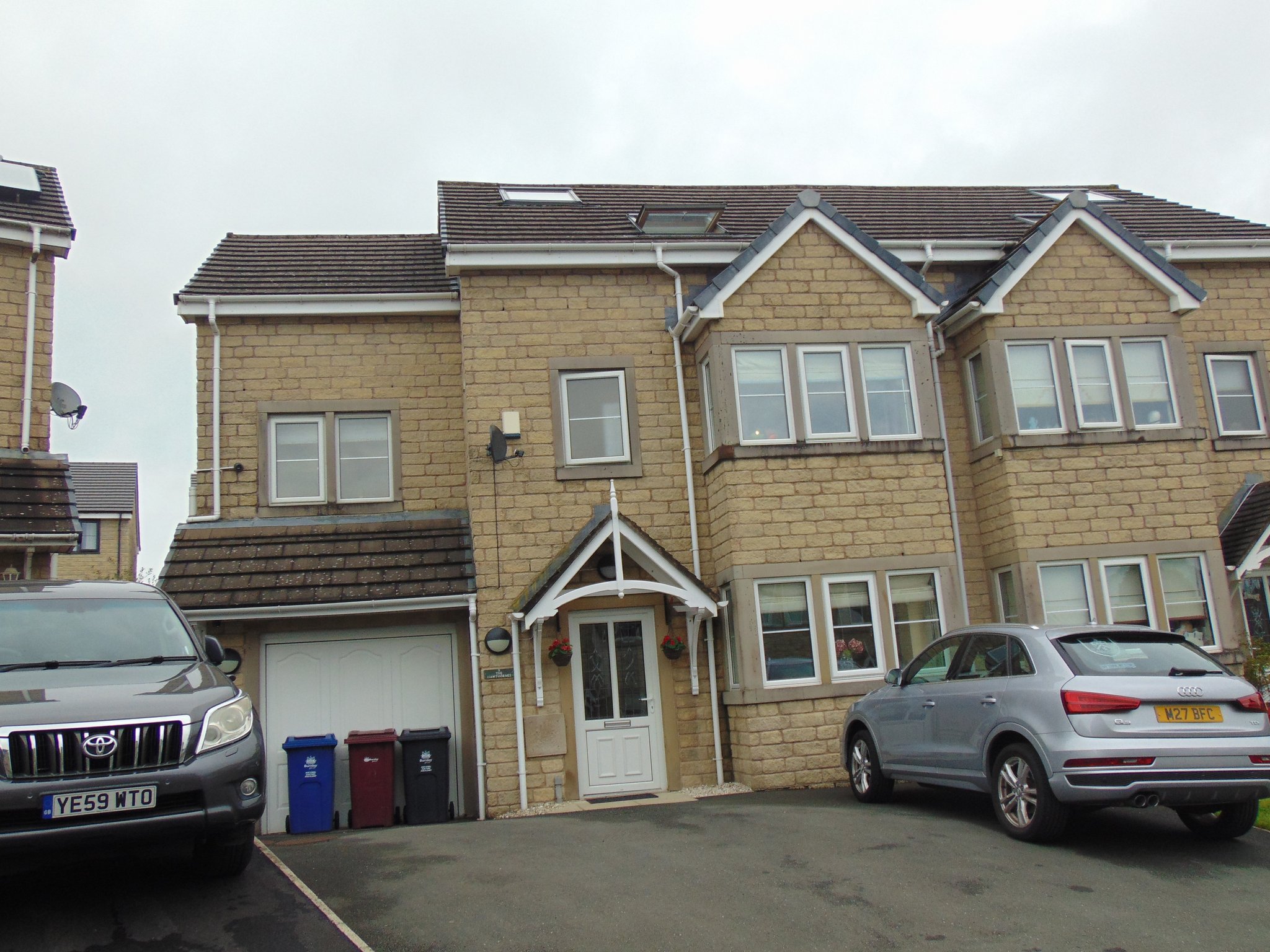May Tree Close, Burnley
£265,000

Features
- The perfect family home
- Quiet cul-de-sac position
- In the heart of the ever popular village of Briercliffe
- Offering flexible living accommodation
- Beautifully presented throughout
- One bay fronted reception room
- Eye catching modern kitchen
- Separate utility room
- Conservatory
- Five double bedrooms
- One bedroom benefitting for a three piece en-suite shower room
- 2 x modern three piece bathrooms
- Low maintenance garden to the rear with outdoor stove
- Garage and double driveway
- Early viewing a must!
Full Description
Ground Floor
Entrance Hallway
with staircase off leading to the first floor, radiator and access to ground floor rooms.
Downstairs W/C
a fully fitted two piece suite comprising of a low level W.C and wash hand basin.
Sitting Room
4.91m x 3.34m (16' 1" x 10' 11") a welcoming bay fronted reception room with Upvc double glazed window to the front and radiator.
Eye Catching Dining Kitchen
5.35m x 3.46m (17' 7" x 11' 4") an eye catching range of modern wall and base units that boast a complimentary rolled edge working surface that incorporates a one and a half bowl sink and drainer. There is a range of integrated appliances including: induction hob and extractor fan, dishwasher, oven, microwave oven, fridge freezer. Breakfast bar (not fitted), and double doors leading through to the conservatory. Upvc double glazed window to the rear overlooking the garden.
Utility Room
1.79m x 1.71m (5' 10" x 5' 7") fitted with a range of base units and a matching working surface whilst having integrated washing machine.
Conservatory
a welcome addition currently used as a formal dining room and having a radiator. Patio doors leading out into the garden.
First Floor
Bedroom One
4.63m x 3.07m (15' 2" x 10' 1") a generous main bedroom having a range of fitted wardrobes and with a Upvc double glazed window to the front and a radiator.
En-Suite
a modern and recently updated three piece shower room comprising of: low level W/C, wash basin and shower. Tiled to compliment and having a Upvc double glazed window.
Bedroom Two
5.43m x 3.04m (17' 10" x 10' 0") currently used a second sitting room and having Upvc double glazed windows to the front and rear.
Bedroom Three
3.7m x 3.1m (12' 2" x 10' 2") a third double bedroom having a Upvc double glazed window to the rear and a radiator.
Bathroom
a recently updated, modern three piece white suite comprising of a low level W/C, pedestal wash basin and a a panelled bath with shower over.
Second Floor
Bedroom Four
5.37m x 3.74m (17' 7" x 12' 3") a generous bedroom having 2 x 'Velux' windows and a radiator.
Bedroom Five
5.36m x 3.6m (17' 7" x 11' 10") a fifth double bedroom having a 'Velux' window to the rear and a radiator.
Bathroom
a fully fitted three piece bathroom comprising of a low level W/C, pedestal wash basin and a panelled bath with shower over. Tiled to compliment.
Outside
Outside
To the rear is a low maintenance garden that boasts an Indian stone paved patio and impressive stove.
At the front of the property is a double driveway providing ample off road parking and leading to the garage.
Garage
5.4m x 3.08m (17' 9" x 10' 1") accessed from the utility room and having an up and over door to the front whilst providing additional storage space.